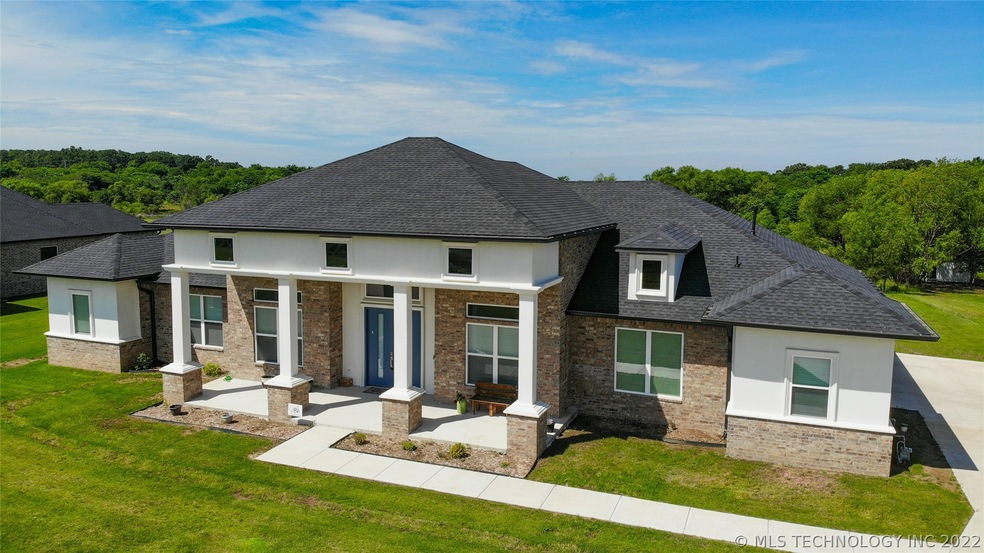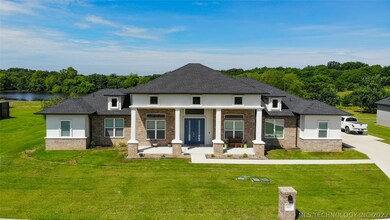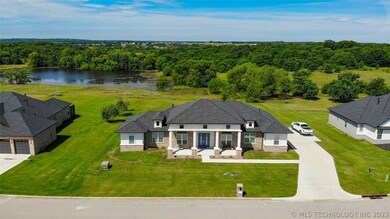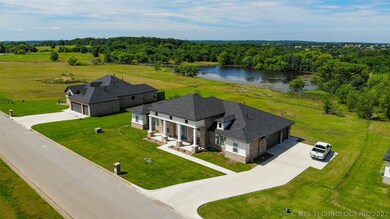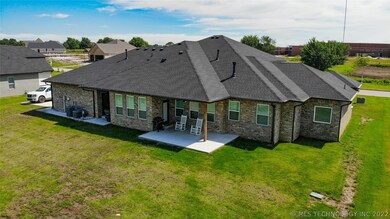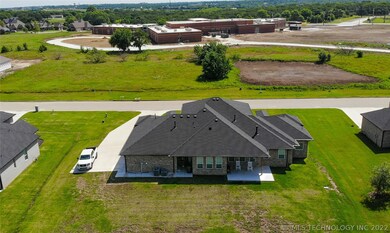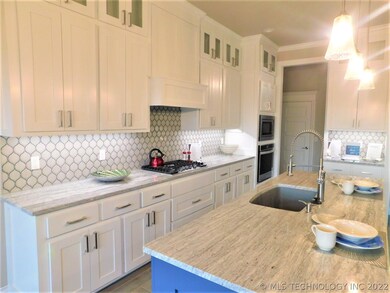
807 Prairie View Rd Ardmore, OK 73401
Highlights
- Contemporary Architecture
- Pond
- Attic
- Plainview Primary School Rated A-
- Vaulted Ceiling
- Granite Countertops
About This Home
As of August 2021PRICE REDUCED 2019 BEAUTIFUL MODEL HOME w/2774 sq. ft. Open Concept next to Plainview Schools. Features: 4-Beds/3-Baths, 8' Entry Door, Shower Tower Panel, LED Lighting, Gourmet Kitchen Quartz Counters, Solid Wood Cabinetry, MDF Shelving, Crown Molding, Stainless Steel Appliances, 2 Rheem 14 Seer Air Conditioners, R15 Net/Blow Insulation, R38 Attic Insulation, Low E Windows, 30 Year Shingles, Gutters-Front/Back, Storm Cellar, 3 Car Garage, Sprinkler System. Priced below appraised value.
Last Agent to Sell the Property
eXp Realty, LLC License #176305 Listed on: 03/27/2021

Last Buyer's Agent
Charlynn Wilhelm
Inactive Office License #184298
Home Details
Home Type
- Single Family
Est. Annual Taxes
- $2,359
Year Built
- Built in 2019
Lot Details
- 0.56 Acre Lot
- East Facing Home
- Sprinkler System
Parking
- 3 Car Attached Garage
- Side Facing Garage
Home Design
- Contemporary Architecture
- Brick Exterior Construction
- Slab Foundation
- Fiberglass Roof
- Pre-Cast Concrete Construction
- Asphalt
- Stucco
Interior Spaces
- 2,774 Sq Ft Home
- 1-Story Property
- Wet Bar
- Wired For Data
- Vaulted Ceiling
- Ceiling Fan
- Gas Log Fireplace
- Vinyl Clad Windows
- Insulated Windows
- Insulated Doors
- Washer and Electric Dryer Hookup
- Attic
Kitchen
- Built-In Double Oven
- Gas Oven
- Built-In Range
- Microwave
- Ice Maker
- Dishwasher
- Granite Countertops
- Quartz Countertops
- Trash Compactor
- Disposal
Flooring
- Carpet
- Tile
Bedrooms and Bathrooms
- 4 Bedrooms
- 3 Full Bathrooms
Home Security
- Security System Owned
- Fire and Smoke Detector
Eco-Friendly Details
- Energy-Efficient Windows
- Energy-Efficient Insulation
- Energy-Efficient Doors
Outdoor Features
- Pond
- Balcony
- Covered patio or porch
- Exterior Lighting
- Storm Cellar or Shelter
Schools
- Plainview Elementary School
- Plainview High School
Utilities
- Zoned Heating and Cooling
- Heating System Uses Gas
- Programmable Thermostat
- ENERGY STAR Qualified Water Heater
- Gas Water Heater
- High Speed Internet
- Phone Available
- Cable TV Available
Community Details
- No Home Owners Association
- Plainview Estates Viii Subdivision
Listing and Financial Details
- Home warranty included in the sale of the property
Ownership History
Purchase Details
Home Financials for this Owner
Home Financials are based on the most recent Mortgage that was taken out on this home.Purchase Details
Home Financials for this Owner
Home Financials are based on the most recent Mortgage that was taken out on this home.Purchase Details
Home Financials for this Owner
Home Financials are based on the most recent Mortgage that was taken out on this home.Similar Homes in Ardmore, OK
Home Values in the Area
Average Home Value in this Area
Purchase History
| Date | Type | Sale Price | Title Company |
|---|---|---|---|
| Warranty Deed | $462,500 | Stewart Title Of Ok Inc | |
| Warranty Deed | $400,000 | Stewart Title Guaranty Co | |
| Warranty Deed | $120,000 | Stewart Title Of Oklahoma In |
Mortgage History
| Date | Status | Loan Amount | Loan Type |
|---|---|---|---|
| Open | $270,000 | Commercial | |
| Previous Owner | $399,900 | VA | |
| Previous Owner | $340,749 | Construction |
Property History
| Date | Event | Price | Change | Sq Ft Price |
|---|---|---|---|---|
| 08/13/2021 08/13/21 | Sold | $462,500 | -2.6% | $167 / Sq Ft |
| 03/27/2021 03/27/21 | Pending | -- | -- | -- |
| 03/27/2021 03/27/21 | For Sale | $474,995 | +18.8% | $171 / Sq Ft |
| 08/13/2020 08/13/20 | Sold | $399,900 | 0.0% | $144 / Sq Ft |
| 02/14/2020 02/14/20 | Pending | -- | -- | -- |
| 02/14/2020 02/14/20 | For Sale | $399,900 | -- | $144 / Sq Ft |
Tax History Compared to Growth
Tax History
| Year | Tax Paid | Tax Assessment Tax Assessment Total Assessment is a certain percentage of the fair market value that is determined by local assessors to be the total taxable value of land and additions on the property. | Land | Improvement |
|---|---|---|---|---|
| 2024 | $5,305 | $58,880 | $5,700 | $53,180 |
| 2023 | $5,148 | $57,165 | $5,700 | $51,465 |
| 2022 | $4,936 | $55,500 | $5,700 | $49,800 |
| 2021 | $4,472 | $48,000 | $5,700 | $42,300 |
| 2020 | $2,389 | $25,371 | $5,672 | $19,699 |
| 2019 | $440 | $4,800 | $4,800 | $0 |
| 2018 | $3 | $28 | $28 | $0 |
| 2017 | $2 | $26 | $26 | $0 |
| 2016 | $2 | $25 | $25 | $0 |
| 2015 | $2 | $24 | $24 | $0 |
| 2014 | $2 | $24 | $24 | $0 |
Agents Affiliated with this Home
-
Elisa Campbell

Seller's Agent in 2021
Elisa Campbell
eXp Realty, LLC
(918) 344-5191
101 Total Sales
-
C
Buyer's Agent in 2021
Charlynn Wilhelm
Inactive Office
Map
Source: MLS Technology
MLS Number: 2108683
APN: 0975-00-003-010-0-001-00
- 714 Prairie View Rd
- 4110 Meadowlark Rd
- 1013 Prairie View Rd
- 4101 Rolling Hills Dr
- 3921 Rolling Hills Dr
- 3542 Highland Oaks Cir
- 3541 Highland Oaks Cir
- 1507 Southern Hills Dr
- 411 S Plainview Rd
- 1042 Indian Plains Rd
- 1601 Southern Hills Dr
- 1126 Champion Way
- 1605 Southern Hills Dr
- 1101 Country Woods Dr
- 1116 Country Woods Dr
- 0 S Plainview Rd
- 0 John Rd
- 0 W Broadway St Unit 2501343
- 0 N Plainview Rd Unit 23990353
- 3501 W Broadway St
