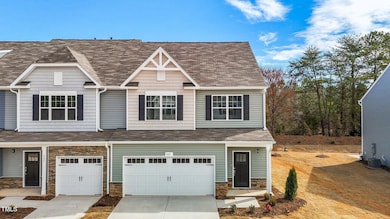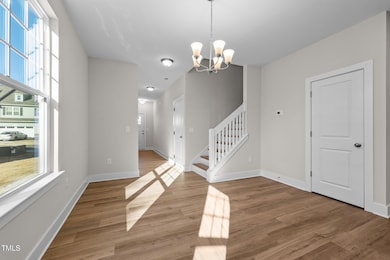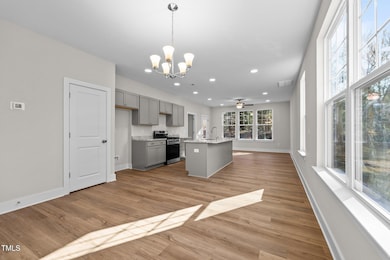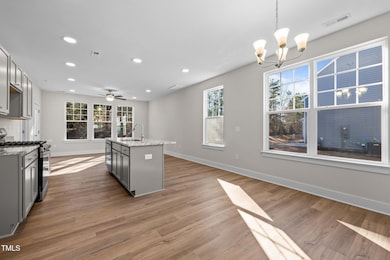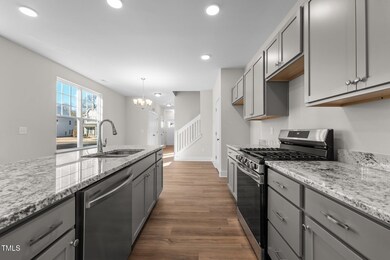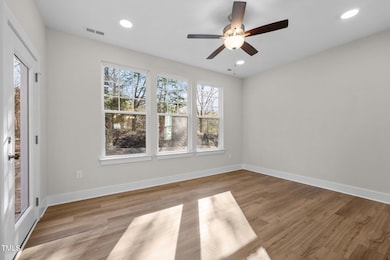807 Pryor St Unit 45 Mebane, NC 27302
Cheeks NeighborhoodHighlights
- Main Floor Primary Bedroom
- 2 Car Attached Garage
- Central Heating and Cooling System
- Community Pool
- Patio
- Washer and Dryer
About This Home
Stunning end unit townhome available for rent, featuring a first-floor owner's suite and a spacious 2-car garage. This home combines luxury finishes with functional design, offering comfort and style throughout.The main living area includes luxury wood-style flooring and an open-concept layout. The kitchen is a chef's dream, featuring Level 3 ''White Spring'' granite countertops, custom painted cabinets with brushed nickel hardware, a center island with breakfast bar, stainless steel single bowl sink, and stainless steel appliances including a smooth-top range, microwave, and dishwasher. Recessed lighting and a walk-in pantry complete this modern kitchen space.The owner's suite, located on the first floor, includes hardwood-style flooring, a tray ceiling, and a huge walk-in closet. The attached owner's bath features a dual vanity with quartz countertop, a linen closet, and high-end finishes.The spacious family room offers access to the rear patio, making it ideal for indoor-outdoor living. Upstairs, you'll find a large loft area perfect for a second living space, office, or playroom, along with a finished bonus room that can be used for storage or as a media room.Additional features include a private driveway, convenient access to local shops and restaurants, and a quiet, well-kept community.Offered for lease by Park Real Estate Management. Please note to qualify, we require credit score of 650 or above and income equal to 3x rental amount. $75 application fee per applicant and $100 tenant onboarding fee per adult tenant.
Townhouse Details
Home Type
- Townhome
Year Built
- Built in 2024
Parking
- 2 Car Attached Garage
Interior Spaces
- 2,021 Sq Ft Home
- 2-Story Property
- Washer and Dryer
Kitchen
- Range
- Microwave
- Dishwasher
Flooring
- Carpet
- Vinyl
Bedrooms and Bathrooms
- 3 Bedrooms
- Primary Bedroom on Main
Schools
- Efland Cheeks Elementary School
- Gravelly Hill Middle School
- Cedar Ridge High School
Additional Features
- Patio
- 2,178 Sq Ft Lot
- Central Heating and Cooling System
Listing and Financial Details
- Security Deposit $2,150
- Property Available on 5/29/25
- Tenant pays for all utilities
- 12 Month Lease Term
- $75 Application Fee
Community Details
Overview
- The Townes At Oakwood Square Subdivision
Recreation
- Community Pool
Pet Policy
- Pets Allowed
Map
Source: Doorify MLS
MLS Number: 10099268
- 803 Pryor St Unit 47
- 811 Pryor St Unit 43
- 811 Pryor St
- 801 Pryor St Unit 48
- 813 Pryor St Unit 42
- 813 Pryor St
- 806 Pryor St Unit 50
- 804 Pryor St Unit 49
- 816 Pryor St Unit 54
- 818 Pryor St Unit 55
- 1165 Abbott St
- 1167 Abbott St
- 1169 Abbott St
- 1054 Winding Spring Dr
- 1052 Winding Spring Dr
- 1048 Winding Spring Dr
- 1046 Winding Spring Dr
- 1053 Winding Spring Dr
- 1051 Winding Spring Dr
- 1049 Winding Spring Dr

