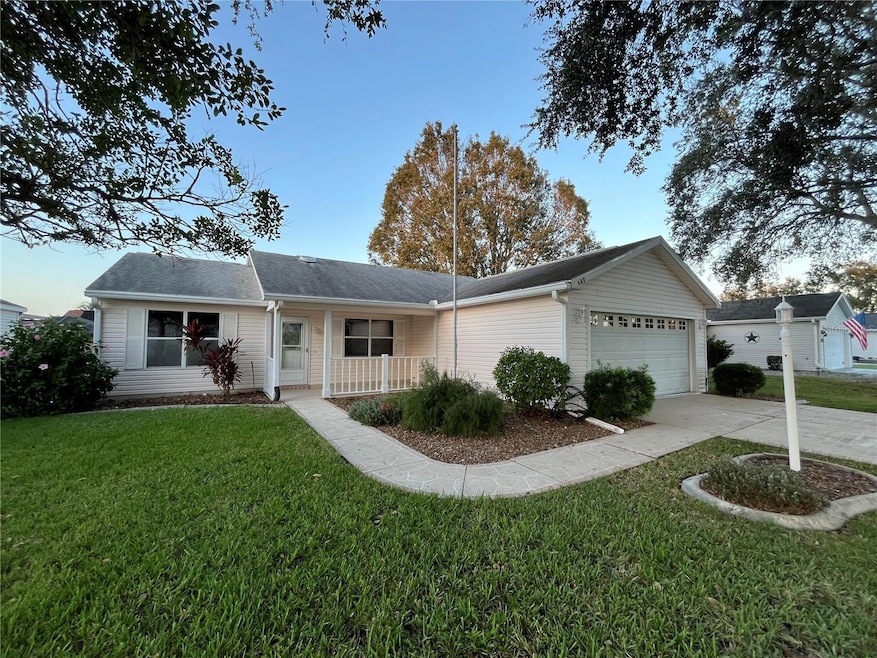
807 Ramos Dr Lady Lake, FL 32159
Village of Rio Grande NeighborhoodHighlights
- Golf Course Community
- Clubhouse
- Sun or Florida Room
- Senior Community
- Main Floor Primary Bedroom
- Community Pool
About This Home
As of February 2025Don't miss out on the opportunity to own your own 2 Bedroom, 2 Bath Calhoon Cottage Model with 2 CAR GARAGE in the well established Village of Rio Grande 2 in THE VILLAGES! This charmer is in great location just minutes away from both Spanish Springs and Lake Sumter Landing Town Squares with Entertainment, Shopping and Restaurants. Home s also conveniently located close to several pools, golf courses! FRESHLY PAINTED, NEW CARPET in bedrooms, ROOF 2019, HVAC 2017, Hot Water Heater 2024. This Cottage Home is perfect for Village Get Away OR can be Rented during the Winter Season to generate extra income. Schedule a showing before this one gets away.
Last Agent to Sell the Property
NEXTHOME SALLY LOVE REAL ESTATE Brokerage Phone: 352-399-2010 License #3537542 Listed on: 11/12/2024

Last Buyer's Agent
NEXTHOME SALLY LOVE REAL ESTATE Brokerage Phone: 352-399-2010 License #3537542 Listed on: 11/12/2024

Home Details
Home Type
- Single Family
Est. Annual Taxes
- $1,369
Year Built
- Built in 1993
Lot Details
- 5,490 Sq Ft Lot
- South Facing Home
- Metered Sprinkler System
HOA Fees
- $195 Monthly HOA Fees
Parking
- 2 Car Attached Garage
Home Design
- Slab Foundation
- Shingle Roof
- Vinyl Siding
Interior Spaces
- 1,383 Sq Ft Home
- Combination Dining and Living Room
- Sun or Florida Room
Kitchen
- Range<<rangeHoodToken>>
- <<microwave>>
- Dishwasher
Flooring
- Carpet
- Laminate
- Ceramic Tile
Bedrooms and Bathrooms
- 2 Bedrooms
- Primary Bedroom on Main
- Walk-In Closet
- 2 Full Bathrooms
Laundry
- Laundry Room
- Dryer
- Washer
Outdoor Features
- Rain Gutters
Utilities
- Central Air
- Heating Available
- Electric Water Heater
- Cable TV Available
Listing and Financial Details
- Visit Down Payment Resource Website
- Tax Lot 249
- Assessor Parcel Number D12C249
- $2,340 per year additional tax assessments
Community Details
Overview
- Senior Community
- Association fees include pool, recreational facilities
- The Villages Association
- Villages Of Sumter Subdivision
- The community has rules related to deed restrictions, allowable golf cart usage in the community
Amenities
- Clubhouse
Recreation
- Golf Course Community
- Community Pool
- Dog Park
Ownership History
Purchase Details
Home Financials for this Owner
Home Financials are based on the most recent Mortgage that was taken out on this home.Purchase Details
Purchase Details
Home Financials for this Owner
Home Financials are based on the most recent Mortgage that was taken out on this home.Purchase Details
Similar Homes in Lady Lake, FL
Home Values in the Area
Average Home Value in this Area
Purchase History
| Date | Type | Sale Price | Title Company |
|---|---|---|---|
| Deed | -- | None Listed On Document | |
| Interfamily Deed Transfer | -- | Attorney | |
| Warranty Deed | $168,000 | Tri County Land Title & Escr | |
| Trustee Deed | -- | -- |
Mortgage History
| Date | Status | Loan Amount | Loan Type |
|---|---|---|---|
| Open | $194,925 | New Conventional | |
| Previous Owner | $126,950 | New Conventional | |
| Previous Owner | $134,400 | Purchase Money Mortgage |
Property History
| Date | Event | Price | Change | Sq Ft Price |
|---|---|---|---|---|
| 07/04/2025 07/04/25 | For Sale | $300,000 | +15.4% | $240 / Sq Ft |
| 02/26/2025 02/26/25 | Sold | $259,900 | 0.0% | $188 / Sq Ft |
| 01/12/2025 01/12/25 | Pending | -- | -- | -- |
| 01/07/2025 01/07/25 | Price Changed | $259,900 | -5.7% | $188 / Sq Ft |
| 12/09/2024 12/09/24 | Price Changed | $275,500 | -4.8% | $199 / Sq Ft |
| 11/12/2024 11/12/24 | For Sale | $289,500 | -- | $209 / Sq Ft |
Tax History Compared to Growth
Tax History
| Year | Tax Paid | Tax Assessment Tax Assessment Total Assessment is a certain percentage of the fair market value that is determined by local assessors to be the total taxable value of land and additions on the property. | Land | Improvement |
|---|---|---|---|---|
| 2024 | $1,369 | $130,150 | -- | -- |
| 2023 | $1,369 | $126,360 | $0 | $0 |
| 2022 | $1,368 | $122,680 | $0 | $0 |
| 2021 | $1,390 | $119,110 | $0 | $0 |
| 2020 | $1,409 | $117,470 | $0 | $0 |
| 2019 | $1,402 | $114,830 | $0 | $0 |
| 2018 | $1,299 | $112,690 | $0 | $0 |
| 2017 | $1,301 | $110,380 | $0 | $0 |
| 2016 | $1,213 | $108,110 | $0 | $0 |
| 2015 | $1,218 | $107,360 | $0 | $0 |
| 2014 | $1,233 | $106,510 | $0 | $0 |
Agents Affiliated with this Home
-
Debbie Schoonover

Seller's Agent in 2025
Debbie Schoonover
Realty Executives
(352) 661-9552
2 in this area
223 Total Sales
-
Donna Pulliam
D
Seller's Agent in 2025
Donna Pulliam
NEXTHOME SALLY LOVE REAL ESTATE
(314) 413-6477
1 in this area
24 Total Sales
Map
Source: Stellar MLS
MLS Number: G5089134
APN: D12C249
- 732 Palma Dr
- 1401 Madrigal Ln
- 627 Nuevo Leon Ln
- 735 Palma Dr
- 733 Palma Dr
- 613 Nuevo Leon Ln
- 731 Hernandez Dr
- 732 Ramirez Ave
- 728 Ramirez Ave
- 628 San Pedro Dr
- 1507 Armadillo Place
- 1312 Lopez Ln
- 714 Prado Dr
- 903 Santa Anna Ln
- 1616 San Diego St
- 1302 Lopez Ln
- 612 Lisbon Ln
- 917 Ramos Dr
- 620 Dominguez Dr
- 705 Prado Dr
