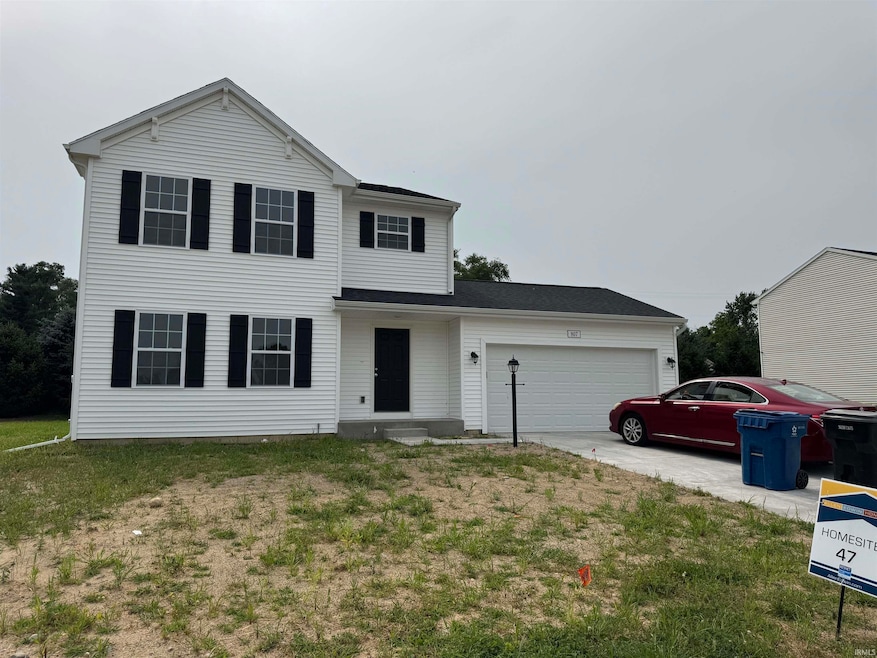
807 Red Robin Dr North Liberty, IN 46554
Estimated payment $1,854/month
Highlights
- Custom Home
- Radiant Floor
- Porch
- John Glenn High School Rated 9+
- Solid Surface Countertops
- 2 Car Attached Garage
About This Home
Why wait to build a new home when its right here right now. Located in desired Potato Creek Crossing in North Liberty, this 3bedroom 2.5bath is brand new and will still carry the Allen Edwin Home Builders warranty, which includes all the GE appliances. Don't wait 6 months for this BRAND NEW home. Check it out today, homes in this area go fast.
Listing Agent
COLLINS and CO. REALTORS - LAKEVILLE Brokerage Email: Emeric@emeric.biz Listed on: 07/14/2025
Home Details
Home Type
- Single Family
Est. Annual Taxes
- $28
Year Built
- Built in 2025
Lot Details
- 0.43 Acre Lot
- Lot Dimensions are 100 x 150
- Irregular Lot
- Property is zoned R1 Single Family Residential
Parking
- 2 Car Attached Garage
- Garage Door Opener
- Driveway
- Off-Street Parking
Home Design
- Custom Home
- Colonial Architecture
- Poured Concrete
- Asphalt Roof
- Vinyl Construction Material
Interior Spaces
- 2-Story Property
Kitchen
- Breakfast Bar
- Solid Surface Countertops
Flooring
- Carpet
- Radiant Floor
- Laminate
Bedrooms and Bathrooms
- 3 Bedrooms
Laundry
- Laundry on main level
- Gas Dryer Hookup
Unfinished Basement
- Basement Fills Entire Space Under The House
- Sump Pump
- Natural lighting in basement
Schools
- North Liberty Elementary School
- Harold C Urey Middle School
- John Glenn High School
Utilities
- Central Air
- High-Efficiency Furnace
- Heating System Uses Gas
Additional Features
- Porch
- Suburban Location
Community Details
- Built by Allen Edwin
- Potato Creek Crossing Subdivision
Listing and Financial Details
- Home warranty included in the sale of the property
- Assessor Parcel Number 71-12-28-305-006.000-035
Map
Home Values in the Area
Average Home Value in this Area
Tax History
| Year | Tax Paid | Tax Assessment Tax Assessment Total Assessment is a certain percentage of the fair market value that is determined by local assessors to be the total taxable value of land and additions on the property. | Land | Improvement |
|---|---|---|---|---|
| 2024 | $28 | $1,000 | $1,000 | -- |
| 2023 | $21 | $700 | $700 | $0 |
| 2022 | $21 | $700 | $700 | $0 |
| 2021 | $21 | $700 | $700 | $0 |
| 2020 | $21 | $700 | $700 | $0 |
| 2019 | $16 | $800 | $800 | $0 |
| 2018 | $19 | $800 | $800 | $0 |
| 2017 | $44 | $1,000 | $1,000 | $0 |
Property History
| Date | Event | Price | Change | Sq Ft Price |
|---|---|---|---|---|
| 08/18/2025 08/18/25 | Price Changed | $339,900 | -2.9% | $213 / Sq Ft |
| 08/08/2025 08/08/25 | For Sale | $349,900 | 0.0% | $219 / Sq Ft |
| 07/26/2025 07/26/25 | Off Market | $349,900 | -- | -- |
| 07/14/2025 07/14/25 | For Sale | $349,900 | +12.9% | $219 / Sq Ft |
| 05/30/2025 05/30/25 | Sold | $309,900 | 0.0% | $130 / Sq Ft |
| 04/11/2025 04/11/25 | Pending | -- | -- | -- |
| 03/26/2025 03/26/25 | Price Changed | $309,900 | -3.1% | $130 / Sq Ft |
| 12/31/2024 12/31/24 | For Sale | $319,900 | -- | $135 / Sq Ft |
Purchase History
| Date | Type | Sale Price | Title Company |
|---|---|---|---|
| Warranty Deed | -- | None Listed On Document | |
| Warranty Deed | $104,975 | Jaquinde William |
Mortgage History
| Date | Status | Loan Amount | Loan Type |
|---|---|---|---|
| Open | $100,000 | New Conventional |
Similar Homes in North Liberty, IN
Source: Indiana Regional MLS
MLS Number: 202527327
APN: 71-12-28-100-039.000-035
- 803 Red Robin Dr Unit 45
- 801 Red Robin Dr Unit 44
- 102 Singleton Dr Unit 36441412
- 404 Potato Creek Dr Unit 31
- 407 Potato Creek Dr Unit 17
- 405 Potato Creek Dr
- 403 Potato Creek Dr Unit 15
- 406 Potato Creek Dr Unit 30
- 111 N Jefferson St
- 106 N Jefferson St
- 105 S Maple Ave
- 0000 Sylvia Flat
- 605 S State St
- 66940 Rosewood Rd
- 26725 New Rd
- 63777 Oak Rd
- 24255 Layton Rd
- 62333 Barron 24358 Greenbrier St
- 25760 Peach Trail
- 3999 S 800 E
- 304 E Harrison St Unit Upstairs
- 1011 Angela Dr
- 57245 Poppy Rd
- 4940 Belleville Cir
- 5809 York Rd
- 220 Chapman Rd
- 229 E Fairview Ave
- 6256 Oak Rd
- 1247 Dennis Dr
- 2509 Erskine Blvd
- 3415 Fair St
- 2721 Prast Blvd
- 310 E Indiana Ave
- 702 Huey St
- 1912 Miami St
- 1912 Miami St
- 1910 Miami St Unit 1910
- 415 S Lafayette Blvd
- 1122 College St
- 330 W Colfax Ave






