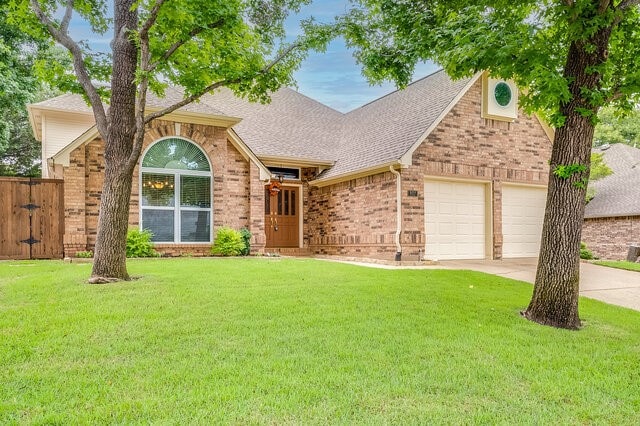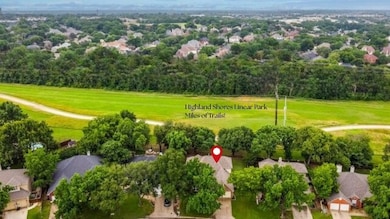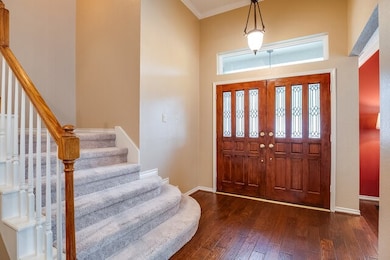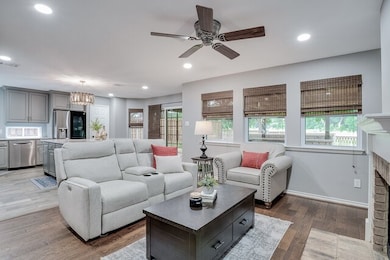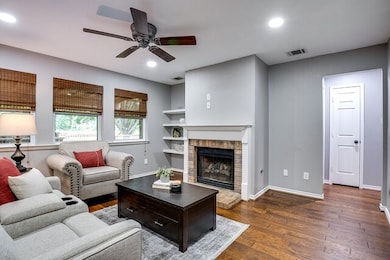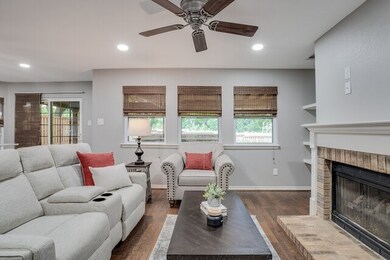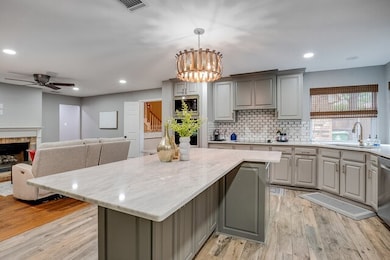
807 Rolling View Ct Lewisville, TX 75077
Estimated payment $4,017/month
Highlights
- Open Floorplan
- Deck
- Traditional Architecture
- McAuliffe Elementary School Rated A
- Vaulted Ceiling
- Wood Flooring
About This Home
You just found it! This 4 bed 3 bath home has been meticulously cared for and is in pristine condition. Located in the coveted Highland Shores subdivision and feeding into McAuliffe elementary, the property is walking distance to the school. Explore the neighborhood using the linear park just outside your own back yard. No rear neighbors! The oversized outdoor living space is complete with fans, a fridge, workspace, and storage. Plenty of space to add a pool. Inside, the enormous open concept kitchen has a double oven, stainless appliances, and a huge island. In winter, cozy up in the den in front of the gas fireplace. The primary bedroom is downstairs with a bay window and lovely view of the back. The three bedrooms upstairs are generously sized. Updated kitchen and updated bathrooms, this gem is move in ready. At 21'x15', one upstairs bedroom is large enough to serve as a second living or play room. This home has plenty of space to entertain both indoors and outdoors yet feels cozy and inviting. Come see it today!
Last Listed By
Keller Williams Lonestar DFW Brokerage Phone: 214-448-1021 License #0629782 Listed on: 06/05/2025

Open House Schedule
-
Saturday, June 14, 202512:00 to 2:00 pm6/14/2025 12:00:00 PM +00:006/14/2025 2:00:00 PM +00:00Add to Calendar
Home Details
Home Type
- Single Family
Est. Annual Taxes
- $8,475
Year Built
- Built in 1988
Lot Details
- 7,797 Sq Ft Lot
- Lot Dimensions are 66x118x79x116
- Fenced
- Landscaped
- Sprinkler System
- Back Yard
HOA Fees
- $71 Monthly HOA Fees
Parking
- 2 Car Attached Garage
- Front Facing Garage
- Garage Door Opener
- Driveway
Home Design
- Traditional Architecture
- Brick Exterior Construction
- Slab Foundation
- Composition Roof
Interior Spaces
- 2,357 Sq Ft Home
- 2-Story Property
- Open Floorplan
- Wet Bar
- Vaulted Ceiling
- 1 Fireplace
- Window Treatments
- Bay Window
- Fire and Smoke Detector
Kitchen
- Double Oven
- Electric Oven
- Electric Cooktop
- Microwave
- Dishwasher
- Kitchen Island
- Disposal
Flooring
- Wood
- Ceramic Tile
Bedrooms and Bathrooms
- 4 Bedrooms
- Walk-In Closet
Outdoor Features
- Deck
- Covered patio or porch
Schools
- Mcauliffe Elementary School
- Marcus High School
Utilities
- Central Heating and Cooling System
- Heating System Uses Natural Gas
- Gas Water Heater
Listing and Financial Details
- Legal Lot and Block 22 / FA
- Assessor Parcel Number R153861
Community Details
Overview
- Association fees include all facilities, management
- Highland Shores Homeowners Assn Association
- Highland Shores Ph 5P Subdivision
- Greenbelt
Recreation
- Community Playground
Map
Home Values in the Area
Average Home Value in this Area
Tax History
| Year | Tax Paid | Tax Assessment Tax Assessment Total Assessment is a certain percentage of the fair market value that is determined by local assessors to be the total taxable value of land and additions on the property. | Land | Improvement |
|---|---|---|---|---|
| 2024 | $8,475 | $469,283 | $0 | $0 |
| 2023 | $6,629 | $426,621 | $109,537 | $403,835 |
| 2022 | $7,761 | $387,837 | $98,205 | $363,889 |
| 2021 | $7,529 | $352,579 | $66,100 | $286,479 |
| 2020 | $7,415 | $348,826 | $66,100 | $282,726 |
| 2019 | $7,641 | $347,921 | $66,100 | $285,515 |
| 2018 | $6,916 | $312,469 | $66,100 | $246,369 |
| 2017 | $6,625 | $296,039 | $62,323 | $246,810 |
| 2016 | $6,023 | $269,126 | $62,323 | $206,803 |
| 2015 | $5,199 | $250,198 | $41,125 | $209,073 |
| 2014 | $5,199 | $233,775 | $41,125 | $192,650 |
| 2013 | -- | $223,976 | $41,125 | $182,851 |
Property History
| Date | Event | Price | Change | Sq Ft Price |
|---|---|---|---|---|
| 06/05/2025 06/05/25 | For Sale | $580,000 | +2.7% | $246 / Sq Ft |
| 08/16/2024 08/16/24 | Sold | -- | -- | -- |
| 07/25/2024 07/25/24 | Pending | -- | -- | -- |
| 07/15/2024 07/15/24 | For Sale | $565,000 | -- | $240 / Sq Ft |
Purchase History
| Date | Type | Sale Price | Title Company |
|---|---|---|---|
| Deed | -- | None Listed On Document | |
| Vendors Lien | -- | -- | |
| Vendors Lien | -- | -- | |
| Warranty Deed | -- | -- |
Mortgage History
| Date | Status | Loan Amount | Loan Type |
|---|---|---|---|
| Open | $121,000 | New Conventional | |
| Previous Owner | $66,000 | Credit Line Revolving | |
| Previous Owner | $146,600 | New Conventional | |
| Previous Owner | $147,100 | No Value Available | |
| Previous Owner | $153,150 | No Value Available | |
| Previous Owner | $123,400 | No Value Available | |
| Closed | $18,390 | No Value Available |
Similar Homes in Lewisville, TX
Source: North Texas Real Estate Information Systems (NTREIS)
MLS Number: 20957838
APN: R153861
- 813 Rolling View Ct
- 808 Rolling View Ct
- 824 Silverthorne Trail
- 2610 Fernwood Dr
- 2665 Fernwood Dr
- 940 Crown Ct
- 2210 Strathmore Dr
- 3227 Newhaven Dr
- 3114 Calstone Cir
- 101 Glasgow Ct
- 540 Rosedale St
- 635 Timber Way
- 2781 Timber Crest Ln
- 2145 Tartan Trail
- 2704 Crestwood Ln
- 620 Singh Rd
- 3146 Southwood Dr
- 772 Lakewood Ct
- 720 Lake Hollow Ct
- 2801 Spring Oaks Dr
