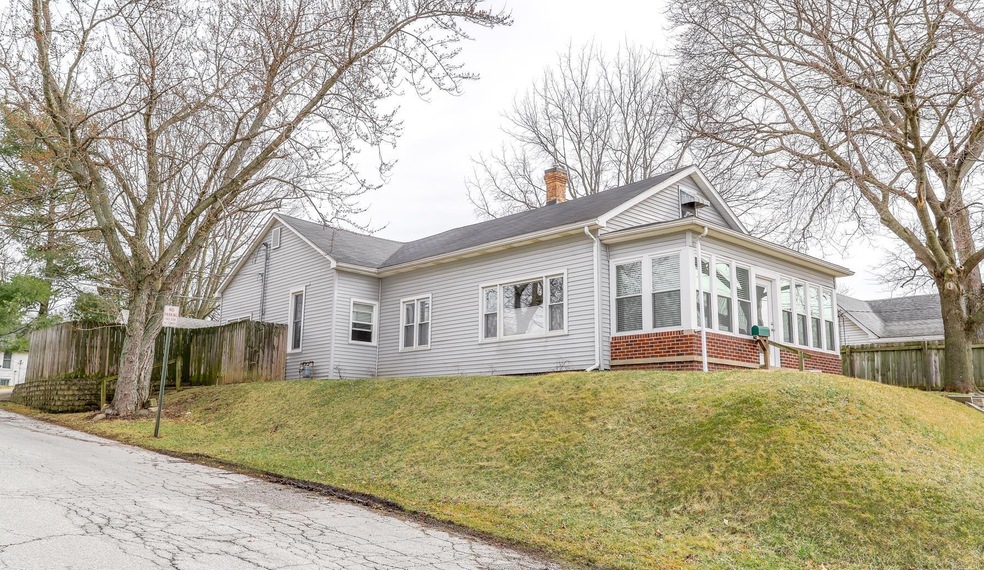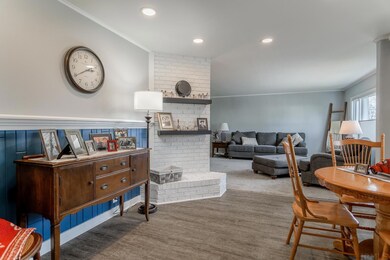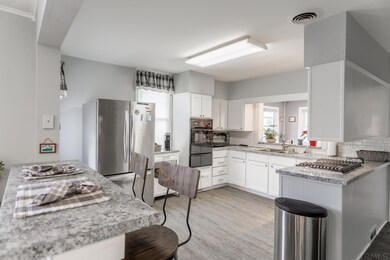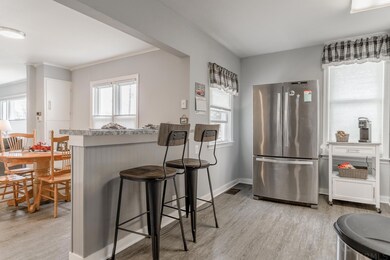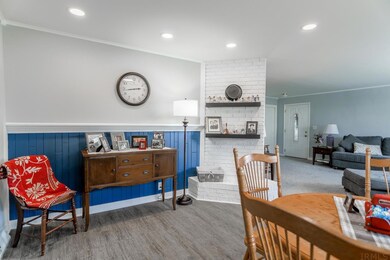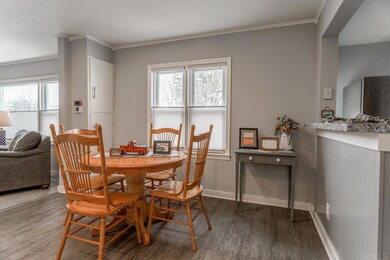
807 S 4th St Lafayette, IN 47905
Miller NeighborhoodHighlights
- Ranch Style House
- Enclosed patio or porch
- Forced Air Heating and Cooling System
- 1.5 Car Detached Garage
- Breakfast Bar
- 4-minute walk to SIA South Tipp Park
About This Home
As of May 2023Would you enjoy setting on a wonderful enclosed front porch or a how about a fantastic Sunroom? This home offers BOTH!! Don't miss this beautifully updated 3 Bedroom Home with a dreamy new kitchen with double wall ovens and cooktop, large living room, separate dining room, detached garage and fenced yard. In addition to all the storage cabinetry, there are steps leading to an attic and a full basement. Less than 10 minutes to Purdue Campus. Showings start Wednesday, March 8th.
Last Buyer's Agent
Niki Perdue
Trueblood Real Estate

Home Details
Home Type
- Single Family
Est. Annual Taxes
- $878
Year Built
- Built in 1930
Lot Details
- 7,405 Sq Ft Lot
- Lot Dimensions are 55x132
- Sloped Lot
Parking
- 1.5 Car Detached Garage
- Garage Door Opener
Home Design
- Ranch Style House
- Vinyl Construction Material
Interior Spaces
- Ceiling Fan
- Walkup Attic
Kitchen
- Breakfast Bar
- Disposal
Bedrooms and Bathrooms
- 3 Bedrooms
- 1 Full Bathroom
Basement
- Basement Fills Entire Space Under The House
- Block Basement Construction
Outdoor Features
- Enclosed patio or porch
Schools
- Thomas Miller Elementary School
- Sunnyside/Tecumseh Middle School
- Jefferson High School
Utilities
- Forced Air Heating and Cooling System
- Heating System Uses Gas
- Cable TV Available
Listing and Financial Details
- Assessor Parcel Number 79-07-29-404-007.000-004
Ownership History
Purchase Details
Home Financials for this Owner
Home Financials are based on the most recent Mortgage that was taken out on this home.Purchase Details
Home Financials for this Owner
Home Financials are based on the most recent Mortgage that was taken out on this home.Purchase Details
Home Financials for this Owner
Home Financials are based on the most recent Mortgage that was taken out on this home.Similar Homes in Lafayette, IN
Home Values in the Area
Average Home Value in this Area
Purchase History
| Date | Type | Sale Price | Title Company |
|---|---|---|---|
| Warranty Deed | $201,300 | None Listed On Document | |
| Warranty Deed | -- | Columbia Title Inc | |
| Warranty Deed | -- | -- |
Mortgage History
| Date | Status | Loan Amount | Loan Type |
|---|---|---|---|
| Open | $144,000 | New Conventional | |
| Previous Owner | $100,000 | Credit Line Revolving | |
| Previous Owner | $100,000 | New Conventional | |
| Previous Owner | $20,000 | Future Advance Clause Open End Mortgage | |
| Previous Owner | $47,000 | Purchase Money Mortgage |
Property History
| Date | Event | Price | Change | Sq Ft Price |
|---|---|---|---|---|
| 05/26/2023 05/26/23 | Sold | $201,300 | +11.9% | $133 / Sq Ft |
| 03/27/2023 03/27/23 | Pending | -- | -- | -- |
| 03/23/2023 03/23/23 | For Sale | $179,900 | 0.0% | $119 / Sq Ft |
| 03/09/2023 03/09/23 | Pending | -- | -- | -- |
| 03/07/2023 03/07/23 | For Sale | $179,900 | +56.4% | $119 / Sq Ft |
| 11/06/2019 11/06/19 | Sold | $115,000 | 0.0% | $76 / Sq Ft |
| 11/06/2019 11/06/19 | Pending | -- | -- | -- |
| 11/05/2019 11/05/19 | For Sale | $115,000 | -- | $76 / Sq Ft |
Tax History Compared to Growth
Tax History
| Year | Tax Paid | Tax Assessment Tax Assessment Total Assessment is a certain percentage of the fair market value that is determined by local assessors to be the total taxable value of land and additions on the property. | Land | Improvement |
|---|---|---|---|---|
| 2024 | $2,822 | $141,100 | $13,000 | $128,100 |
| 2023 | $1,125 | $135,700 | $13,000 | $122,700 |
| 2022 | $956 | $108,200 | $13,000 | $95,200 |
| 2021 | $857 | $99,900 | $13,000 | $86,900 |
| 2020 | $706 | $91,500 | $13,000 | $78,500 |
| 2019 | $649 | $92,800 | $14,300 | $78,500 |
| 2018 | $600 | $89,400 | $14,300 | $75,100 |
| 2017 | $565 | $87,600 | $14,300 | $73,300 |
| 2016 | $521 | $85,500 | $14,300 | $71,200 |
| 2014 | $578 | $90,200 | $14,300 | $75,900 |
| 2013 | $559 | $89,400 | $14,300 | $75,100 |
Agents Affiliated with this Home
-
Carole King

Seller's Agent in 2023
Carole King
Keller Williams Lafayette
(765) 427-0641
4 in this area
327 Total Sales
-
N
Buyer's Agent in 2023
Niki Perdue
Trueblood Real Estate
Map
Source: Indiana Regional MLS
MLS Number: 202306539
APN: 79-07-29-404-007.000-004
- 1028 Highland Ave
- 609 S 3rd St Unit 3
- 607 S 3rd St Unit 3
- 222 Washington St
- 1102 S 4th St
- 114 Central St
- 1106 S 5th St
- 701 Kossuth St
- 1118 S 2nd St
- 411 Hickory St
- 602 Cherokee Ave
- 610 S 9th St
- 1312 S 3rd St
- 413 Lingle Ave
- 606 S 10th St
- 112 Chestnut St
- 743 Owen St
- 622 Romig St Unit 24
- 0 Washington St
- 900 King St
