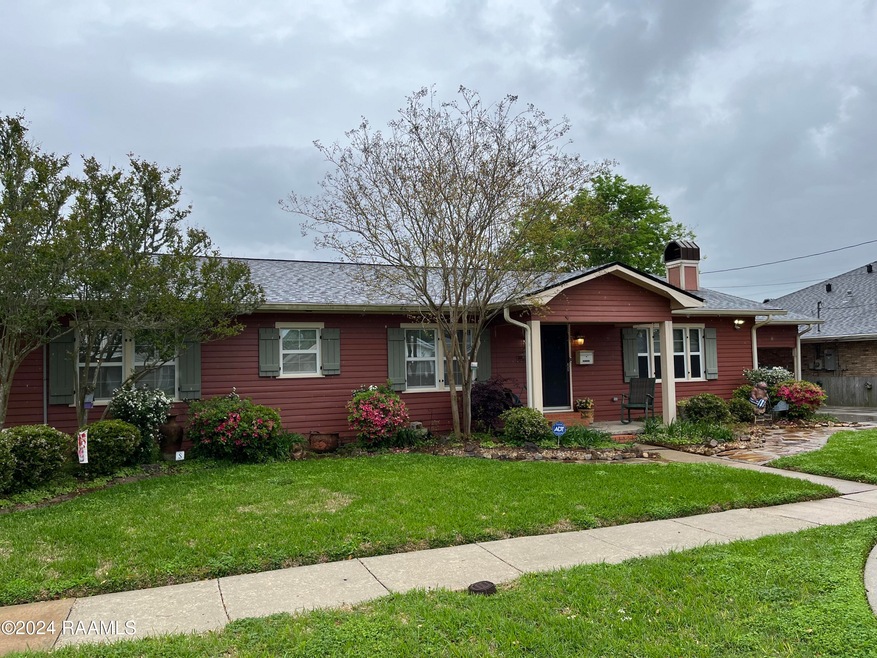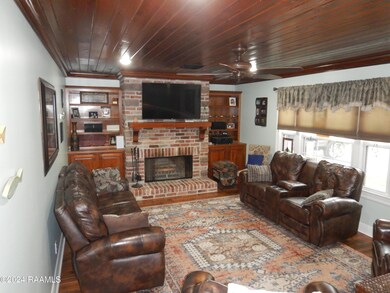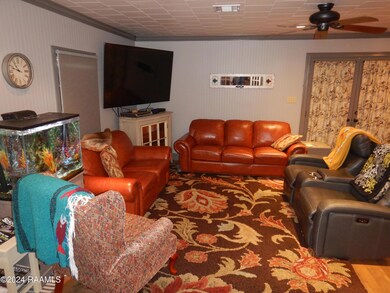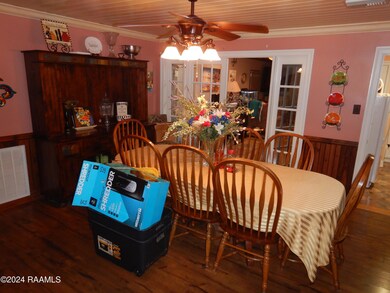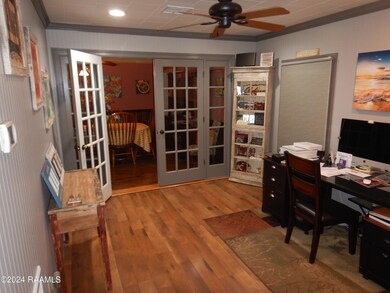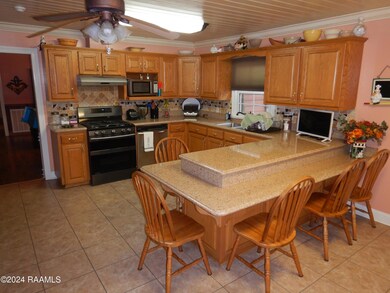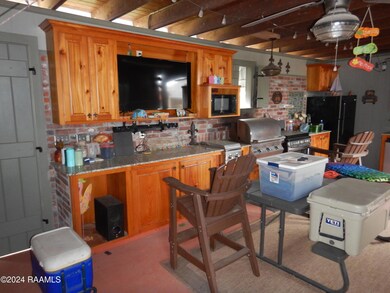
Last list price
3
Beds
2.5
Baths
2,336
Sq Ft
4,792
Sq Ft Lot
Highlights
- Fiberglass Pool
- Wood Flooring
- High Ceiling
- Traditional Architecture
- 1 Fireplace
- Granite Countertops
About This Home
As of March 2024Sold before listed.
Home Details
Home Type
- Single Family
Est. Annual Taxes
- $1,839
Lot Details
- 4,792 Sq Ft Lot
- Lot Dimensions are 43 x 115
Parking
- Carport
Home Design
- Traditional Architecture
- Pillar, Post or Pier Foundation
- Slate Roof
- Vinyl Siding
Interior Spaces
- 2,336 Sq Ft Home
- 1-Story Property
- High Ceiling
- Ceiling Fan
- 1 Fireplace
- Wood Flooring
- Attic Fan
Kitchen
- Dishwasher
- Granite Countertops
Bedrooms and Bathrooms
- 3 Bedrooms
Outdoor Features
- Fiberglass Pool
- Covered patio or porch
Schools
- Martin Petitjean Elementary School
- Armstrong Middle School
- Rayne High School
Utilities
- Central Heating and Cooling System
Listing and Financial Details
- Tax Lot 7-9
Ownership History
Date
Name
Owned For
Owner Type
Purchase Details
Listed on
Feb 13, 2024
Closed on
Mar 19, 2024
Sold by
Savoie Mikeal Douglas and Savoie Ramona Ann
Bought by
Cahanin Kyle Micah and Cahanin Ann Robin
Seller's Agent
Blake Arceneaux
EXP Realty, LLC
Buyer's Agent
Blake Arceneaux
EXP Realty, LLC
List Price
$280,000
Sold Price
$280,000
Total Days on Market
0
Views
3
Home Financials for this Owner
Home Financials are based on the most recent Mortgage that was taken out on this home.
Avg. Annual Appreciation
-4.58%
Original Mortgage
$220,000
Outstanding Balance
$217,191
Interest Rate
6.64%
Mortgage Type
New Conventional
Estimated Equity
$47,861
Map
Create a Home Valuation Report for This Property
The Home Valuation Report is an in-depth analysis detailing your home's value as well as a comparison with similar homes in the area
Similar Home in Rayne, LA
Home Values in the Area
Average Home Value in this Area
Purchase History
| Date | Type | Sale Price | Title Company |
|---|---|---|---|
| Deed | $280,000 | None Listed On Document | |
| Deed | $280,000 | None Listed On Document |
Source: Public Records
Mortgage History
| Date | Status | Loan Amount | Loan Type |
|---|---|---|---|
| Open | $220,000 | New Conventional | |
| Closed | $220,000 | New Conventional |
Source: Public Records
Property History
| Date | Event | Price | Change | Sq Ft Price |
|---|---|---|---|---|
| 05/15/2025 05/15/25 | For Sale | $304,000 | +8.6% | $130 / Sq Ft |
| 03/19/2024 03/19/24 | Sold | -- | -- | -- |
| 02/13/2024 02/13/24 | Pending | -- | -- | -- |
| 02/13/2024 02/13/24 | For Sale | $280,000 | -- | $120 / Sq Ft |
Source: REALTOR® Association of Acadiana
Tax History
| Year | Tax Paid | Tax Assessment Tax Assessment Total Assessment is a certain percentage of the fair market value that is determined by local assessors to be the total taxable value of land and additions on the property. | Land | Improvement |
|---|---|---|---|---|
| 2024 | $1,839 | $23,250 | $1,220 | $22,030 |
| 2023 | $1,079 | $13,150 | $1,220 | $11,930 |
| 2022 | $395 | $13,150 | $1,220 | $11,930 |
| 2021 | $395 | $13,150 | $1,220 | $11,930 |
| 2020 | $1,075 | $13,150 | $1,220 | $11,930 |
| 2019 | $1,070 | $12,920 | $1,200 | $11,720 |
| 2018 | $1,070 | $12,920 | $1,200 | $11,720 |
| 2017 | $1,070 | $12,920 | $1,200 | $11,720 |
| 2016 | $1,070 | $12,920 | $1,200 | $11,720 |
| 2015 | $1,061 | $12,920 | $1,200 | $11,720 |
| 2014 | $1,061 | $12,920 | $1,200 | $11,720 |
| 2013 | $1,061 | $12,920 | $1,200 | $11,720 |
Source: Public Records
Source: REALTOR® Association of Acadiana
MLS Number: 24002764
APN: 0170231710
Nearby Homes
- 809 S Cunningham St
- 813 S Arenas St
- 805 S Parkerson St
- 608 S Parkerson St
- 511 S Cunningham St
- 707 2nd St
- 210 S Parkerson St
- 820 E Texas Ave
- 102 N Cunningham St
- 808 6th St
- 936 Patricia St
- 314 Live Oak St
- 309 E Edwards St
- 1601 Edwin Dr
- 911 E Harrop St
- 807 American Legion Dr
- 409 N Polk St
- 1103 W Branche St
- 1628 Edwin Dr
- 600 N Chevis St
