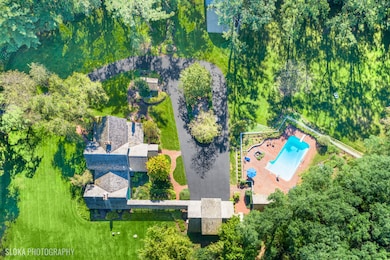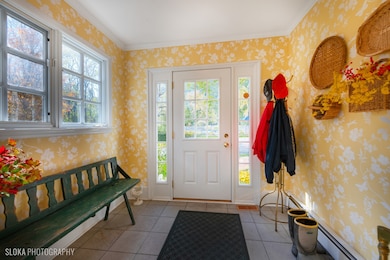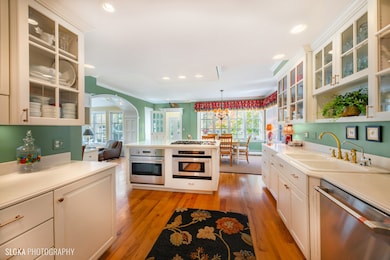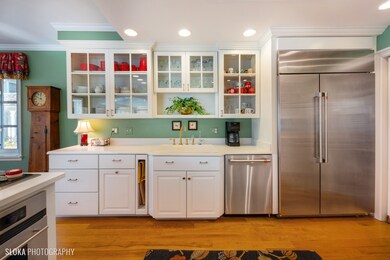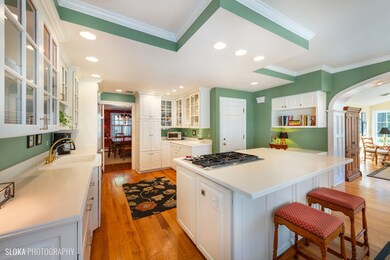
807 S Fleming Rd Bull Valley, IL 60098
Highlights
- Guest House
- Barn
- 3.45 Acre Lot
- Woodstock North High School Rated A-
- Cabana
- Landscaped Professionally
About This Home
As of July 2025Extraordinary country estate nestled in the heart of picturesque Bull Valley, characterized by rolling hills, green pastures, majestic trees, and gorgeous horse farms. As you approach "Maidstone", the home's affectionate name, you're greeted by elegant brick pillars and a wrought iron gate. The driveway leads you uphill to a beautifully restored barn featuring stables on the ground level and a spacious main area which provides an idyllic setting for parties or large family gatherings. Next, you'll find a stunning 20x40 heated inground pool, complete with a screen house and reclaimed Chicago Common Brick decking. Adjacent to the pool is a three-car garage, above which is a spacious generous apartment perfect for guests, an au pair, or a caretaker. The garage connects to the home via a charming white-columned portico. Moving inside, you're greeted by a warm and inviting atmosphere with abundant deep-set windows, oversized white woodwork, arched doorways, and hardwood floors. The updated country kitchen boasts an 7-foot island, glass-front cabinets and a large kitchen table. The kitchen opens into both the dining room and the sunroom with a fireplace and numerous windows - a perfect spot for enjoying morning coffee with lovely views in all seasons. This remarkable home offers countless special features, including four fireplaces, walnut-paneled library, master suite with a large walk-in closet and cozy sitting area, and finished English lower level with radiant heated floors and wine cellar. Towering locust trees sway gently in the breeze, framing the lush 3+ acre property. This serene estate is just minutes from historic Woodstock, where you can enjoy fine dining, theater performances, a local farmers market, the Metra train station, and the famous "Groundhog Day" celebration. Lastly, but not leastly, located near the members only bridle trails, maintained by the Bull Valley Riding Club, which also offer a variety of community activities. Come experience this enchanting estate - you'll fall in love at first sight! Proof of funds or preapproval letter required for showings to be approved.
Last Agent to Sell the Property
RE/MAX Suburban License #475126311 Listed on: 05/28/2025

Home Details
Home Type
- Single Family
Est. Annual Taxes
- $20,145
Year Built
- Built in 1860
Lot Details
- 3.45 Acre Lot
- Partially Fenced Property
- Landscaped Professionally
- Irregular Lot
- Sprinkler System
- Mature Trees
- Wooded Lot
Parking
- 3 Car Garage
- Circular Driveway
- Parking Included in Price
Home Design
- English Architecture
- Cottage
- Shake Roof
- Stone Siding
- Concrete Perimeter Foundation
- Box Stalls
Interior Spaces
- 3,569 Sq Ft Home
- 1.5-Story Property
- Built-In Features
- Bookcases
- Historic or Period Millwork
- Beamed Ceilings
- Ceiling Fan
- Wood Burning Fireplace
- Attached Fireplace Door
- Gas Log Fireplace
- Plantation Shutters
- Garden Windows
- Window Screens
- Family Room with Fireplace
- 4 Fireplaces
- Living Room with Fireplace
- Sitting Room
- Formal Dining Room
- Library with Fireplace
- Heated Sun or Florida Room
- Screened Porch
- Wood Flooring
Kitchen
- Breakfast Bar
- Gas Oven
- Gas Cooktop
- Down Draft Cooktop
- Microwave
- High End Refrigerator
- Dishwasher
- Stainless Steel Appliances
- Disposal
Bedrooms and Bathrooms
- 3 Bedrooms
- 3 Potential Bedrooms
- Main Floor Bedroom
- Walk-In Closet
- Bathroom on Main Level
- 3 Full Bathrooms
- Dual Sinks
- Soaking Tub
- Separate Shower
Laundry
- Laundry Room
- Dryer
- Washer
- Sink Near Laundry
Basement
- Basement Fills Entire Space Under The House
- Sump Pump
- Fireplace in Basement
Home Security
- Home Security System
- Carbon Monoxide Detectors
Pool
- Cabana
- In Ground Pool
Outdoor Features
- Balcony
- Patio
- Fire Pit
- Shed
- Breezeway
Schools
- Olson Elementary School
- Northwood Middle School
- Woodstock North High School
Utilities
- Forced Air Zoned Heating and Cooling System
- Baseboard Heating
- Heating System Uses Steam
- Heating System Uses Natural Gas
- Radiant Heating System
- 200+ Amp Service
- Power Generator
- Well
- Water Softener is Owned
- Septic Tank
Additional Features
- Guest House
- Barn
Community Details
- Community Pool
- Horse Trails
Listing and Financial Details
- Senior Tax Exemptions
- Homeowner Tax Exemptions
Ownership History
Purchase Details
Purchase Details
Purchase Details
Home Financials for this Owner
Home Financials are based on the most recent Mortgage that was taken out on this home.Purchase Details
Purchase Details
Home Financials for this Owner
Home Financials are based on the most recent Mortgage that was taken out on this home.Purchase Details
Home Financials for this Owner
Home Financials are based on the most recent Mortgage that was taken out on this home.Purchase Details
Home Financials for this Owner
Home Financials are based on the most recent Mortgage that was taken out on this home.Purchase Details
Similar Homes in Bull Valley, IL
Home Values in the Area
Average Home Value in this Area
Purchase History
| Date | Type | Sale Price | Title Company |
|---|---|---|---|
| Interfamily Deed Transfer | -- | None Available | |
| Interfamily Deed Transfer | -- | None Available | |
| Warranty Deed | $666,500 | -- | |
| Interfamily Deed Transfer | -- | -- | |
| Interfamily Deed Transfer | -- | -- | |
| Interfamily Deed Transfer | -- | Mid America Title Company | |
| Interfamily Deed Transfer | -- | -- | |
| Interfamily Deed Transfer | -- | -- | |
| Trustee Deed | -- | -- |
Mortgage History
| Date | Status | Loan Amount | Loan Type |
|---|---|---|---|
| Open | $272,000 | Credit Line Revolving | |
| Closed | $300,700 | Unknown | |
| Closed | $85,000 | Unknown | |
| Closed | $406,000 | No Value Available | |
| Previous Owner | $55,000 | Unknown | |
| Previous Owner | $408,500 | No Value Available | |
| Previous Owner | $410,000 | No Value Available |
Property History
| Date | Event | Price | Change | Sq Ft Price |
|---|---|---|---|---|
| 07/15/2025 07/15/25 | Sold | $1,000,000 | -11.1% | $280 / Sq Ft |
| 06/01/2025 06/01/25 | Pending | -- | -- | -- |
| 05/28/2025 05/28/25 | For Sale | $1,125,000 | -- | $315 / Sq Ft |
Tax History Compared to Growth
Tax History
| Year | Tax Paid | Tax Assessment Tax Assessment Total Assessment is a certain percentage of the fair market value that is determined by local assessors to be the total taxable value of land and additions on the property. | Land | Improvement |
|---|---|---|---|---|
| 2024 | $20,145 | $260,335 | $37,706 | $222,629 |
| 2023 | $19,463 | $235,426 | $34,098 | $201,328 |
| 2022 | $18,523 | $208,933 | $30,261 | $178,672 |
| 2021 | $17,804 | $195,209 | $28,273 | $166,936 |
| 2020 | $17,310 | $185,489 | $26,865 | $158,624 |
| 2019 | $17,679 | $186,380 | $26,994 | $159,386 |
| 2018 | $16,858 | $177,202 | $30,793 | $146,409 |
| 2017 | $16,577 | $166,779 | $28,982 | $137,797 |
| 2016 | $16,462 | $154,425 | $26,835 | $127,590 |
| 2013 | -- | $160,687 | $44,037 | $116,650 |
Agents Affiliated with this Home
-
Carol Hoefer

Seller's Agent in 2025
Carol Hoefer
RE/MAX Suburban
(815) 236-0034
5 in this area
97 Total Sales
-
Alex Harding
A
Buyer's Agent in 2025
Alex Harding
Inspire Realty Group LLC
(847) 489-3476
1 in this area
29 Total Sales
Map
Source: Midwest Real Estate Data (MRED)
MLS Number: 12376878
APN: 13-02-300-036
- 000 Country Club Rd
- 1051 Oakmont Ct
- Lot #10 Oakmont Ct
- Lot #9 Oakmont Ct
- Lot #6 Oakmont Ct
- Lot #5 Oakmont Ct
- Lot #4 Oakmont Ct
- Lot #3 Oakmont Ct
- Lot #2 Oakmont Ct
- Lot #1 Oakmont Dr
- Lot #18 Oakmont Dr
- Lot #16 Oakmont Dr
- Lot #15 Oakmont Dr
- Lot #14 Oakmont Dr
- Lot #13 Oakmont Dr
- 1322 Bull Valley Dr
- 1601 Bobolink Cir
- 1551 Bobolink Cir
- 1561 W Longwood Dr
- 1551 W Longwood Dr

