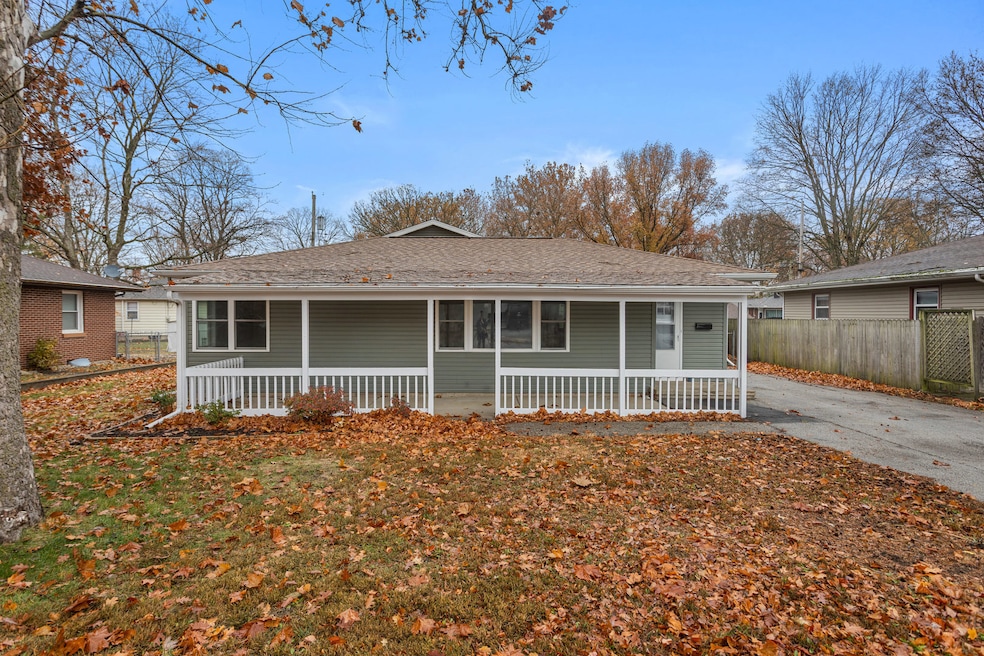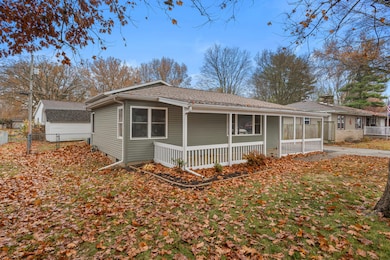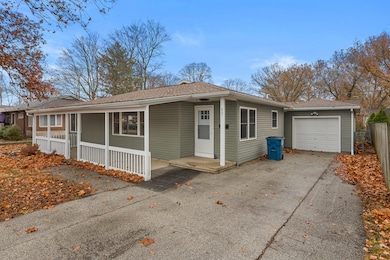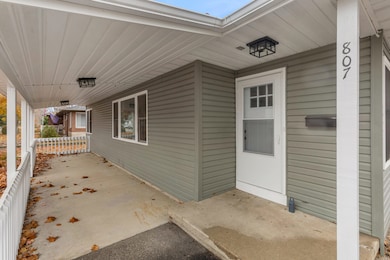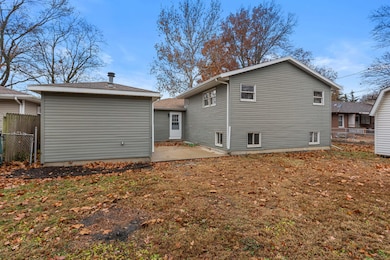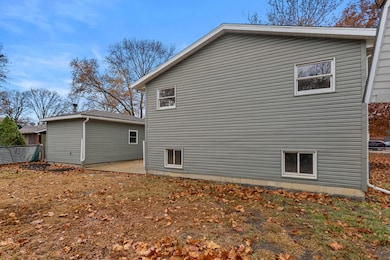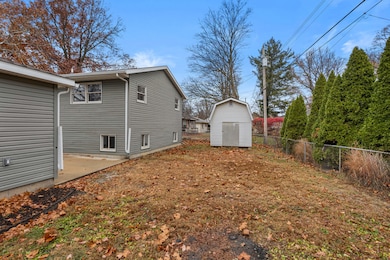807 S Hamilton St Monticello, IL 61856
Estimated payment $1,747/month
Highlights
- Bonus Room
- Lower Floor Utility Room
- Laundry Room
- White Heath Elementary School Rated A
- Living Room
- Forced Air Heating and Cooling System
About This Home
Welcome to this completely renovated 6-bedroom, 3-bathroom home offering over 2,000 sq ft of beautifully updated living space. Every detail has been refreshed-from refinished hardwood floors and all-new lighting to updated appliances, quartz countertops, new doors, vanities, and more. The functional layout provides room for everyone, and the tasteful finishes throughout make this home truly move-in ready. Outside, enjoy a fully fenced yard and a brand-new garage door. This is the turnkey property you've been waiting for!
Listing Agent
KELLER WILLIAMS-TREC-MONT Brokerage Phone: (217) 210-4944 License #475163267 Listed on: 11/25/2025

Home Details
Home Type
- Single Family
Est. Annual Taxes
- $2,903
Year Renovated
- 2025
Lot Details
- Lot Dimensions are 114x77
Parking
- 1 Car Garage
Interior Spaces
- 1,590 Sq Ft Home
- 1.5-Story Property
- Family Room
- Living Room
- Dining Room
- Bonus Room
- Lower Floor Utility Room
- Laundry Room
Bedrooms and Bathrooms
- 6 Bedrooms
- 6 Potential Bedrooms
- 3 Full Bathrooms
Basement
- Partial Basement
- Finished Basement Bathroom
Schools
- Monticello Elementary School
- Monticello Junior High School
- Monticello High School
Utilities
- Forced Air Heating and Cooling System
- Heating System Uses Natural Gas
Map
Home Values in the Area
Average Home Value in this Area
Tax History
| Year | Tax Paid | Tax Assessment Tax Assessment Total Assessment is a certain percentage of the fair market value that is determined by local assessors to be the total taxable value of land and additions on the property. | Land | Improvement |
|---|---|---|---|---|
| 2024 | $2,903 | $52,435 | $6,081 | $46,354 |
| 2022 | $2,617 | $45,378 | $5,263 | $40,115 |
| 2021 | $0 | $42,609 | $4,942 | $37,667 |
| 2020 | $0 | $41,569 | $4,821 | $36,748 |
| 2019 | -- | $40,854 | $4,738 | $36,116 |
| 2018 | -- | $39,800 | $4,616 | $35,184 |
| 2017 | -- | $39,800 | $4,616 | $35,184 |
| 2016 | -- | $38,050 | $4,413 | $33,637 |
| 2015 | -- | $38,050 | $4,413 | $33,637 |
| 2014 | $1,727 | $38,050 | $4,413 | $33,637 |
| 2013 | $1,727 | $38,050 | $4,413 | $33,637 |
Property History
| Date | Event | Price | List to Sale | Price per Sq Ft | Prior Sale |
|---|---|---|---|---|---|
| 11/25/2025 11/25/25 | For Sale | $284,900 | +78.1% | $179 / Sq Ft | |
| 05/23/2025 05/23/25 | Sold | $160,000 | -- | $76 / Sq Ft | View Prior Sale |
| 02/19/2025 02/19/25 | Pending | -- | -- | -- |
Purchase History
| Date | Type | Sale Price | Title Company |
|---|---|---|---|
| Deed | $72,500 | -- |
Source: Midwest Real Estate Data (MRED)
MLS Number: 12517149
APN: 05-00-54-001-026-00
- 808 S Longview Rd
- 708 S Emerson St
- 903 S Longview Rd
- 911 S Longview Rd
- 447 S State St
- 501 E Mcclelland St
- 419 S Hamilton St
- 502 S Piatt St
- 319 W Bond St
- 353 W Monroe St Unit C3
- 353 W Monroe St Unit M13
- 504 Crest View Dr
- 813 E Washington St
- 114 N Chase St
- 504 S West Union St
- 819 E Center St
- 805 W Blaine St
- 512 Prairie Lane Dr
- 1000 E Kratz Rd
- 817 E High St
- 4503 Legends Dr
- 4422 Nicklaus Dr
- 3401 Fields South Dr
- 2502 Fields South Dr
- 905 E Oak St
- 706 Inverness Rd
- 813 E Franklin St Unit b
- 823 E Franklin St Unit C
- 3220 Ridgewood Dr
- 3811 Boulder Ridge Dr
- 3701 Harbor Estates Ln
- 1318 Myrtle Beach Ave
- 1320 Myrtle Beach Ave
- 1902 Karen Ct
- 902 Newcastle Dr
- 3310 Stoneway Ct Unit 1
- 3319 Stoneway Ct
- 2403-2503 W Springfield Ave
- 1915 S Mattis Ave
- 2148 Sunview Dr
