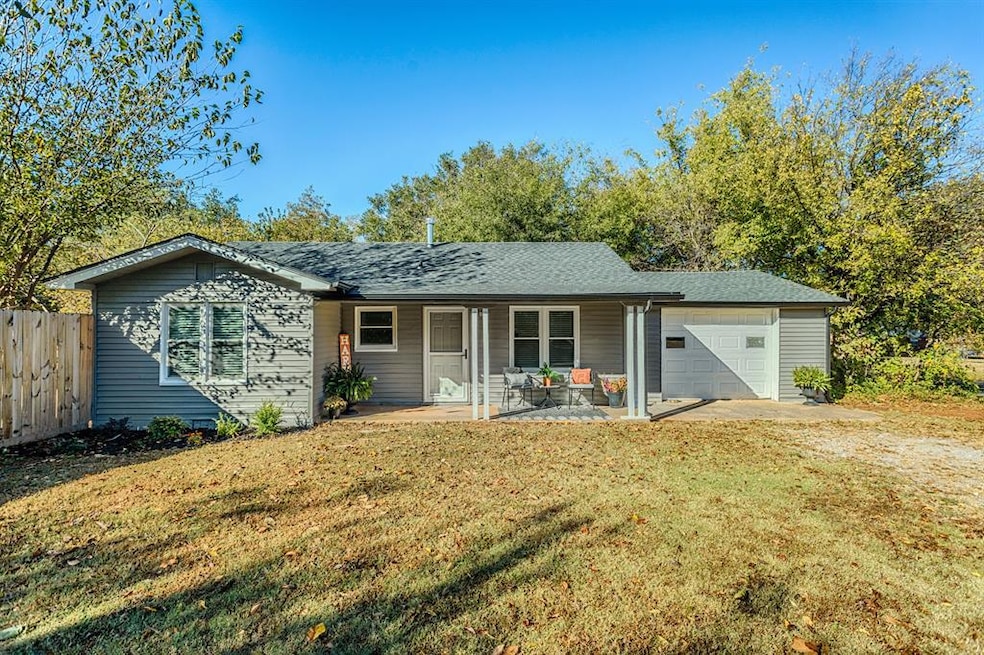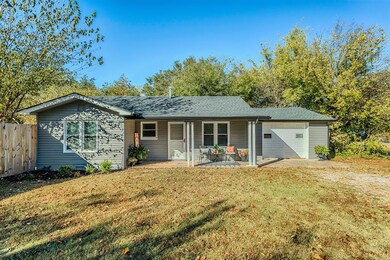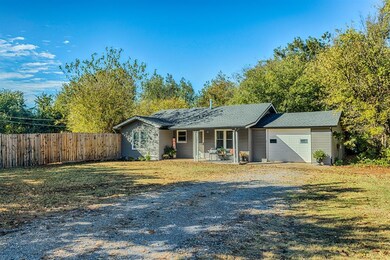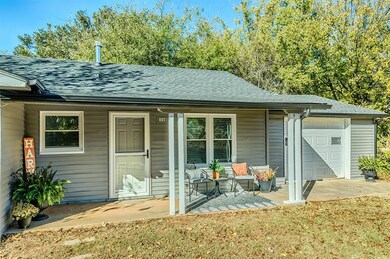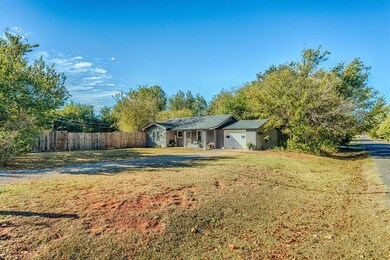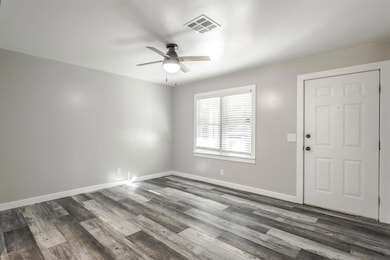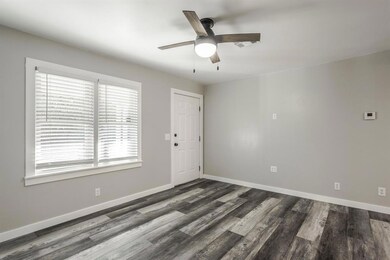
807 S Morgan Rd Mustang, OK 73064
Highlights
- RV Access or Parking
- 1 Acre Lot
- Covered patio or porch
- Mustang Horizon Intermediate School Rated A-
- Corner Lot
- Workshop
About This Home
As of January 2025This charming bungalow style home is loaded with recent updates and features perfect for comfortable living and peace of mind. Key upgrades include a NEW roof & gutters (Aug. 2023), NEW HVAC system (2024), and an instant water heater (2022). The plumbing has been fully upgraded to PEX so there is no copper pipe. All of the sub-flooring was replaced in 2023. The interior showcases all-new appliances, cabinetry, and flooring, brand new kitchen and bathroom. You’ll love the spacious storage, with large closets throughout, and the incredible 16x17 storm shelter for added safety. Enjoy outdoor living on the back deck, and explore the versatile workshop, man-cave, or storage attached to the back of the garage. The property also includes a really nice, insulated chicken coop setup *YES you can have chickens*. RV Parking in the back! This 1 ACRE has a beautiful selection of trees, including mulberry, pear, and a giant pecan tree, creating an idyllic and woodsy homestead feel. It just feels like HOME!
Home Details
Home Type
- Single Family
Est. Annual Taxes
- $788
Year Built
- Built in 1961
Lot Details
- 1 Acre Lot
- East Facing Home
- Fenced
- Corner Lot
Parking
- 1 Car Attached Garage
- Gravel Driveway
- Additional Parking
- RV Access or Parking
Home Design
- Bungalow
- Composition Roof
- Vinyl Construction Material
Interior Spaces
- 840 Sq Ft Home
- 1-Story Property
- Ceiling Fan
- Workshop
- Utility Room in Garage
- Vinyl Flooring
- Storm Doors
Kitchen
- Gas Oven
- Gas Range
- Free-Standing Range
- Microwave
- Dishwasher
- Disposal
Bedrooms and Bathrooms
- 2 Bedrooms
- 1 Full Bathroom
Outdoor Features
- Covered patio or porch
Schools
- Mustang Elementary School
- Canyon Ridge IES Middle School
- Mustang High School
Utilities
- Central Heating and Cooling System
- Water Heater
- Septic Tank
Listing and Financial Details
- Legal Lot and Block 3 / 2
Ownership History
Purchase Details
Home Financials for this Owner
Home Financials are based on the most recent Mortgage that was taken out on this home.Purchase Details
Home Financials for this Owner
Home Financials are based on the most recent Mortgage that was taken out on this home.Purchase Details
Home Financials for this Owner
Home Financials are based on the most recent Mortgage that was taken out on this home.Purchase Details
Home Financials for this Owner
Home Financials are based on the most recent Mortgage that was taken out on this home.Purchase Details
Purchase Details
Home Financials for this Owner
Home Financials are based on the most recent Mortgage that was taken out on this home.Purchase Details
Home Financials for this Owner
Home Financials are based on the most recent Mortgage that was taken out on this home.Purchase Details
Home Financials for this Owner
Home Financials are based on the most recent Mortgage that was taken out on this home.Similar Homes in Mustang, OK
Home Values in the Area
Average Home Value in this Area
Purchase History
| Date | Type | Sale Price | Title Company |
|---|---|---|---|
| Warranty Deed | $195,000 | First American Title | |
| Warranty Deed | $103,500 | Oklahoma City Abstract & Ttl | |
| Warranty Deed | $101,500 | Oklahoma City Abstract & Ttl | |
| Warranty Deed | $85,000 | Stewart Abstract & Title | |
| Interfamily Deed Transfer | -- | Fatco | |
| Interfamily Deed Transfer | -- | Oklahoma Land Title Svcs Llc | |
| Joint Tenancy Deed | $60,000 | None Available | |
| Personal Reps Deed | -- | None Available |
Mortgage History
| Date | Status | Loan Amount | Loan Type |
|---|---|---|---|
| Open | $6,701 | New Conventional | |
| Open | $191,468 | FHA | |
| Previous Owner | $98,135 | New Conventional | |
| Previous Owner | $80,880 | Commercial | |
| Previous Owner | $88,921 | Stand Alone Refi Refinance Of Original Loan | |
| Previous Owner | $86,827 | VA | |
| Previous Owner | $80,586 | FHA | |
| Previous Owner | $79,900 | New Conventional | |
| Previous Owner | $79,000 | Future Advance Clause Open End Mortgage |
Property History
| Date | Event | Price | Change | Sq Ft Price |
|---|---|---|---|---|
| 01/24/2025 01/24/25 | Sold | $195,000 | 0.0% | $232 / Sq Ft |
| 12/27/2024 12/27/24 | Pending | -- | -- | -- |
| 12/23/2024 12/23/24 | For Sale | $195,000 | 0.0% | $232 / Sq Ft |
| 12/22/2024 12/22/24 | Pending | -- | -- | -- |
| 12/18/2024 12/18/24 | Price Changed | $195,000 | -4.9% | $232 / Sq Ft |
| 11/22/2024 11/22/24 | Price Changed | $205,000 | -8.9% | $244 / Sq Ft |
| 10/31/2024 10/31/24 | For Sale | $225,000 | +122.6% | $268 / Sq Ft |
| 01/17/2020 01/17/20 | Sold | $101,100 | +4.3% | $120 / Sq Ft |
| 12/14/2019 12/14/19 | Pending | -- | -- | -- |
| 10/24/2019 10/24/19 | For Sale | $96,900 | 0.0% | $115 / Sq Ft |
| 09/20/2019 09/20/19 | Pending | -- | -- | -- |
| 08/15/2019 08/15/19 | For Sale | $96,900 | 0.0% | $115 / Sq Ft |
| 07/22/2019 07/22/19 | Pending | -- | -- | -- |
| 06/07/2019 06/07/19 | Price Changed | $96,900 | -3.0% | $115 / Sq Ft |
| 06/03/2019 06/03/19 | For Sale | $99,900 | +17.5% | $119 / Sq Ft |
| 03/12/2013 03/12/13 | Sold | $85,000 | -4.5% | $101 / Sq Ft |
| 01/27/2013 01/27/13 | Pending | -- | -- | -- |
| 08/20/2012 08/20/12 | For Sale | $89,000 | -- | $106 / Sq Ft |
Tax History Compared to Growth
Tax History
| Year | Tax Paid | Tax Assessment Tax Assessment Total Assessment is a certain percentage of the fair market value that is determined by local assessors to be the total taxable value of land and additions on the property. | Land | Improvement |
|---|---|---|---|---|
| 2024 | $788 | $9,169 | $2,163 | $7,006 |
| 2023 | $788 | $8,902 | $2,099 | $6,803 |
| 2022 | $772 | $8,643 | $2,099 | $6,544 |
| 2021 | $775 | $8,643 | $2,099 | $6,544 |
| 2020 | $684 | $7,710 | $1,851 | $5,859 |
| 2019 | $684 | $7,710 | $1,851 | $5,859 |
| 2018 | $699 | $7,711 | $1,967 | $5,744 |
| 2017 | $691 | $7,710 | $1,945 | $5,765 |
| 2016 | $693 | $7,710 | $2,017 | $5,693 |
| 2015 | $776 | $7,711 | $2,099 | $5,612 |
| 2014 | $776 | $8,472 | $2,099 | $6,373 |
Agents Affiliated with this Home
-
Jessica Hamilton

Seller's Agent in 2025
Jessica Hamilton
Coldwell Banker Select
(479) 252-1991
16 in this area
142 Total Sales
-
Theresa McQueen

Seller's Agent in 2020
Theresa McQueen
Stetson Bentley
(405) 250-9343
3 in this area
59 Total Sales
-

Buyer's Agent in 2020
Jamie Swartwood
RE/MAX
-
Brandon Horton
B
Seller's Agent in 2013
Brandon Horton
Compass OKC Real Estate
(405) 812-2523
2 in this area
34 Total Sales
Map
Source: MLSOK
MLS Number: 1141984
APN: 090009863
- 531 S Monocoupe Ln
- 1417 S Morgan Rd
- 5717 S Morgan Rd
- 1237 E Ruger Ln
- 1232 E Ruger Ln
- 1233 E Ruger Ln
- 1525 E Sw 89th St
- 1232 E Stallion Ln
- 201 S Monocoupe Ln
- 929 S Buffalo Ln
- 933 S Buffalo Ln
- 932 S Bear Ln
- 1713 E Cottonwood Terrace
- 925 S Buffalo Ln
- 921 S Buffalo Ln
- 924 S Bear Ln
- 1224 E Ruger Ln
- 1220 E Ruger Ln
- 920 S Bear Ln
- 928 S Bear Ln
