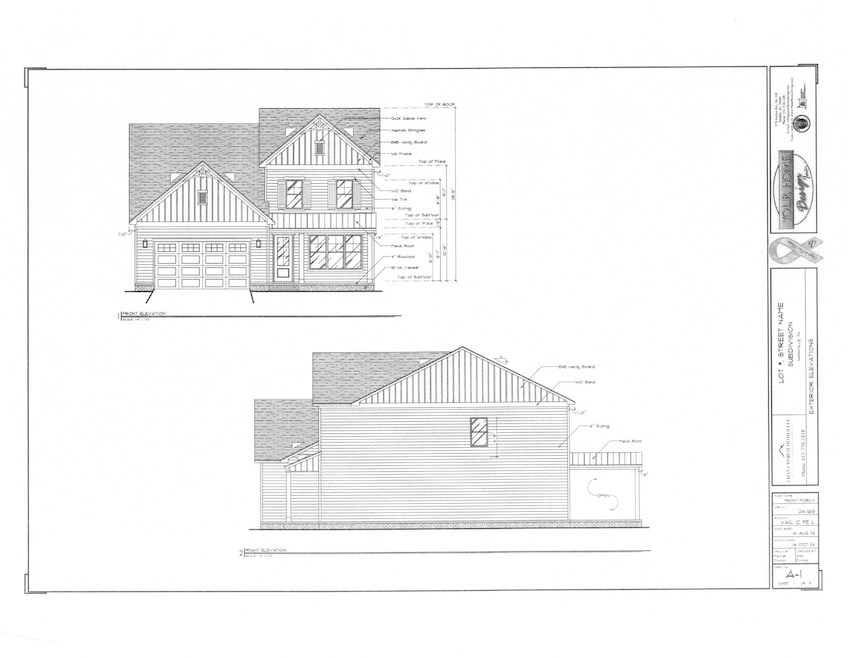
807 Saddle Ridge Dr Mount Juliet, TN 37122
Estimated payment $4,733/month
Highlights
- Deck
- Wooded Lot
- Double Oven
- W.A. Wright Elementary School Rated A
- Separate Formal Living Room
- 2 Car Attached Garage
About This Home
Welcome to your dream family haven nestled in a serene, private community where comfort meets convenience. This stunning 4-bedroom, 3.5 bathroom home is the epitome of modern living, in a community boasting large homesites that back onto whispering trees, providing the perfect backdrop for creating lifelong memories. Imagine a home that caters to the dynamic needs of your family. The open concept living space is a breath of fresh air, seamlessly connecting the kitchen, rear covered deck, dining, and living areas. Here, laughter and conversation flow as easily as the natural light that floods through the windows. The kitchen is a chef's delight with quartz counters, upgraded Kitchen Aid stainless steel appliances, including a gas cooktop with custom cabinet style hood vent, and double ovens, all complemented by a chic tile backsplash and luxury plank flooring. Two expansive bonus room areas offer endless possibilities: a playroom, home office, or media room—you decide. Retreat to the large primary suite with views of the wooded property, and the master bath with quartz counters , double vanity and lavish tile walk-in shower invites you to unwind in style. This is topped by an opulent walk-in master closet. Located less than a mile from top-rated Mt. Juliet schools, and minutes from popular restaurants, and shopping, this home is a haven of convenience. And for those weekend adventures, Old Hickory Lake is just 10 minutes away. Enjoy lake life with all the city comforts within reach, including close proximity to the metropolitan airport. You will have your choice of professionally designed color palettes for the interior and the exterior, every detail has been thoughtfully considered to ensure that your new home is a place to Relax, Reflect, and Reminisce. Welcome to Front Porch Homes.
Listing Agent
Nashville Home Partners - KW Realty Brokerage Phone: 6153647509 License #324432 Listed on: 07/10/2025
Co-Listing Agent
Nashville Home Partners - KW Realty Brokerage Phone: 6153647509 License #270446
Home Details
Home Type
- Single Family
Est. Annual Taxes
- $458
Year Built
- Built in 2025
Lot Details
- 0.45 Acre Lot
- Lot Has A Rolling Slope
- Wooded Lot
HOA Fees
- $65 Monthly HOA Fees
Parking
- 2 Car Attached Garage
Home Design
- Brick Exterior Construction
Interior Spaces
- Property has 3 Levels
- Separate Formal Living Room
- Crawl Space
Kitchen
- Double Oven
- Microwave
- Dishwasher
- Disposal
Flooring
- Carpet
- Tile
Bedrooms and Bathrooms
- 4 Bedrooms | 1 Main Level Bedroom
- Walk-In Closet
Outdoor Features
- Deck
Schools
- W A Wright Elementary School
- Mt. Juliet Middle School
- Green Hill High School
Utilities
- Cooling Available
- Central Heating
- STEP System includes septic tank and pump
Community Details
- Saddle Ridge Sec 2 Subdivision
Listing and Financial Details
- Tax Lot 57
- Assessor Parcel Number 053B G 01600 000
Map
Home Values in the Area
Average Home Value in this Area
Tax History
| Year | Tax Paid | Tax Assessment Tax Assessment Total Assessment is a certain percentage of the fair market value that is determined by local assessors to be the total taxable value of land and additions on the property. | Land | Improvement |
|---|---|---|---|---|
| 2024 | $458 | $23,975 | $23,750 | $225 |
| 2022 | $458 | $23,975 | $23,750 | $225 |
| 2021 | $458 | $23,975 | $23,750 | $225 |
| 2020 | -- | $23,975 | $23,750 | $225 |
Property History
| Date | Event | Price | Change | Sq Ft Price |
|---|---|---|---|---|
| 07/10/2025 07/10/25 | For Sale | $849,900 | -- | $263 / Sq Ft |
Purchase History
| Date | Type | Sale Price | Title Company |
|---|---|---|---|
| Warranty Deed | $105,000 | None Listed On Document | |
| Warranty Deed | $105,000 | None Listed On Document | |
| Trustee Deed | $292,500 | None Listed On Document |
Mortgage History
| Date | Status | Loan Amount | Loan Type |
|---|---|---|---|
| Open | $78,750 | New Conventional | |
| Closed | $78,750 | New Conventional |
Similar Homes in the area
Source: Realtracs
MLS Number: 2938990
APN: 095053B G 01600
- 808 Saddle Ridge Dr
- 560 Needmore Rd
- 337 Vanderbilt Rd
- 522 N Greenhill Rd
- 123 Thelma Dr
- 50 Rankin Dr
- 1586 Needmore Rd
- 716 Veneta View Dr
- 185 Williamsburg Rd
- 320 Shutes Cove
- 226 Hidden Harbour Dr
- 5009 Market Place
- 5429 Orleans Ave
- 329 Windhaven Bay
- 13135 Lebanon Rd
- 1795 Needmore Rd
- 213 April Dr
- 1001 Livingstone Ln
- 1034 Livingstone Ln
- 3003 Nichols Vale
- 539 Glen Echo Dr
- 717 Veneta View Dr
- 1029 Windtree Trace
- 401 Nonaville Rd
- 802 Pebble Beach Cir
- 607 Doral Pointe
- 941 Denise Dr
- 226 Grandview Dr
- 607 Club View Way
- 2005 Hunters Place Unit ID1051671P
- 301 Anchor Ln
- 1153 Sydney Terrace
- 1046 Cedar Creek Village Rd
- 808 Allison Ct
- 911 Celeste Ct
- 1000 Devonshire Dr
- 1502 Cedardale Rd
- 304 Matterhorn Dr
- 4873 Everest Dr
- 2547 Edinburgh St






