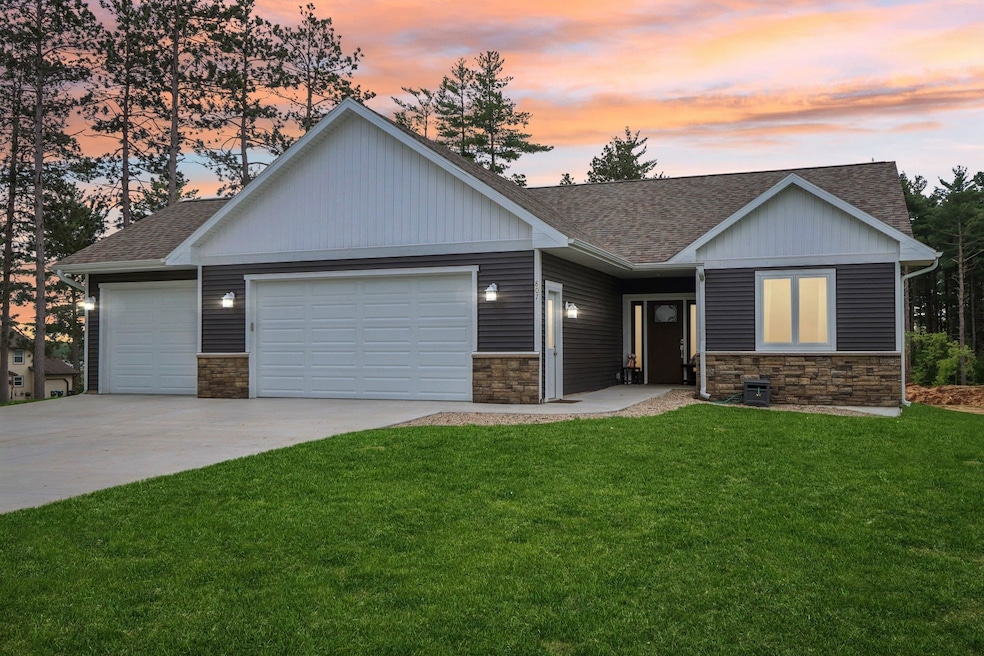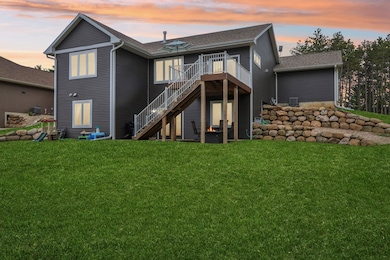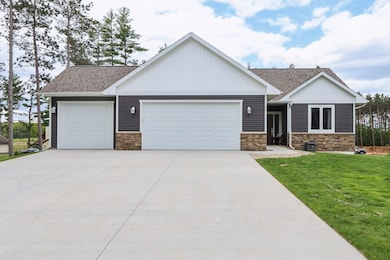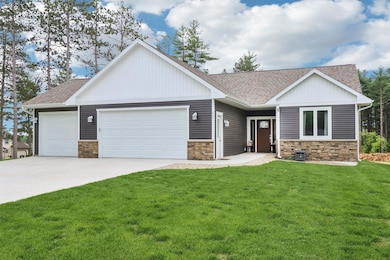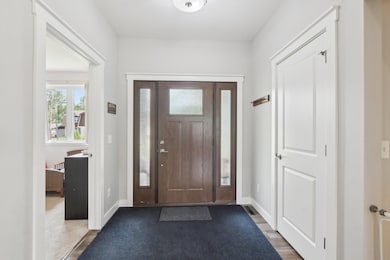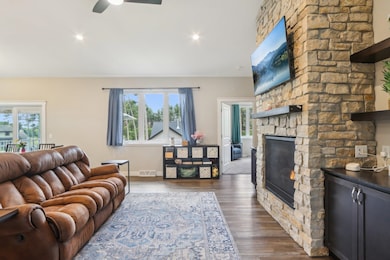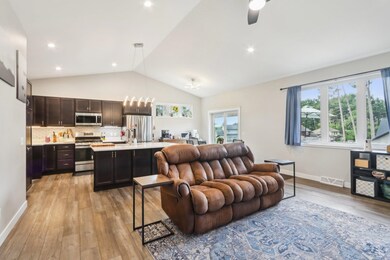
807 Saddle Ridge Portage, WI 53901
Estimated payment $3,547/month
Highlights
- Multiple Garages
- Deck
- Vaulted Ceiling
- Endeavor Elementary School Rated A-
- Recreation Room
- Wood Flooring
About This Home
Built In 2022, This 3-Year-Old Ranch, Features Step-Free Main-Level Living With No Stairs On The First Floor, Two Main-Level Bedrooms Including A Primary Suite With Tray Ceiling And Walk-In Closet, Plus A Third Bedroom And Office Flex Room In The Finished Walkout Basement. Vaulted Ceilings And Hardwood-Look Floors Define The Open Great Room With A Floor-To-Ceiling Stone Fireplace. The Gourmet Kitchen Offers A Center Island, Quartz Counters, Stainless Appliances, And Ample Cabinetry. Outside, A Composite Deck With Stone Walls And Firepit Provides Outdoor Living. A Three-Car Garage With Stone Veneer And Spacious Driveway Delivers Curb Appeal Amid Towering Pines. Opportunity To Secure A Boat Slip On Swan Lake Completes The Package.
Listing Agent
First Weber Inc Brokerage Email: HomeInfo@firstweber.com License #80754-94

Open House Schedule
-
Saturday, May 31, 202511:00 am to 1:00 pm5/31/2025 11:00:00 AM +00:005/31/2025 1:00:00 PM +00:00Add to Calendar
Home Details
Home Type
- Single Family
Est. Annual Taxes
- $4,500
Year Built
- Built in 2023
Lot Details
- Private Entrance
- Property is zoned PUD
HOA Fees
- $155 Monthly HOA Fees
Parking
- Multiple Garages
Home Design
- Ranch Property
- Poured Concrete
- Vinyl Siding
- Radon Mitigation System
Interior Spaces
- Vaulted Ceiling
- Gas Fireplace
- Recreation Room
- Bonus Room
- Wood Flooring
Kitchen
- Breakfast Bar
- Oven or Range
- Microwave
- Dishwasher
- Kitchen Island
- Disposal
Bedrooms and Bathrooms
- 3 Bedrooms
- 3 Full Bathrooms
- Bathtub
- Walk-in Shower
Laundry
- Laundry on main level
- Dryer
- Washer
Finished Basement
- Walk-Out Basement
- Basement Fills Entire Space Under The House
- Basement Ceilings are 8 Feet High
- Sump Pump
- Basement Windows
Outdoor Features
- Deck
- Patio
Schools
- Call School District Elementary School
- Wayne Bartels Middle School
- Portage High School
Utilities
- Forced Air Cooling System
- Internet Available
Community Details
- Association fees include parking, water/sewer, trash removal, snow removal, common area maintenance, common area insurance, reserve fund
- Located in the Saddle Ridge master-planned community
Listing and Financial Details
- Assessor Parcel Number 11032 1300.0807
Map
Home Values in the Area
Average Home Value in this Area
Property History
| Date | Event | Price | Change | Sq Ft Price |
|---|---|---|---|---|
| 05/23/2025 05/23/25 | For Sale | $539,000 | -- | $209 / Sq Ft |
Similar Homes in Portage, WI
Source: South Central Wisconsin Multiple Listing Service
MLS Number: 2000705
- 600 Saddle Ridge
- 6037 Saddle Ridge
- 6029 Saddle Ridge Unit 6029
- 891 Saddle Ridge
- 892 Saddle Ridge
- 613 Saddle Ridge Unit 613
- 634 Saddle Ridge Unit 634
- N7589 Lakeside Dr
- W7985 Military Rd
- W7475 Aspen Trail
- L31 Silver Mist Ln
- Lot 14 Songbird Trail
- W8297 Wisconsin 33
- 0 Still Point Trail Unit 1964526
- W7229 Deer Meadow Ln
- W7320 Kristen Dr
- W6974 Military Rd
- 000 Bornick Rd
- 11271-111 Wauona Trail
- 308 Willow St
