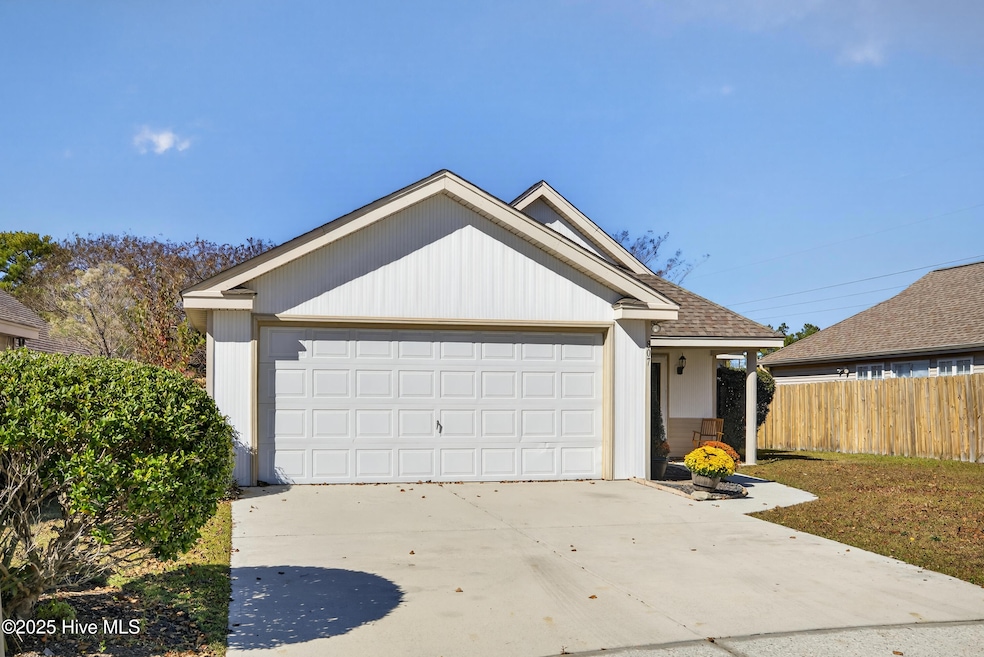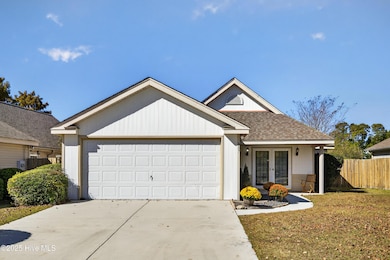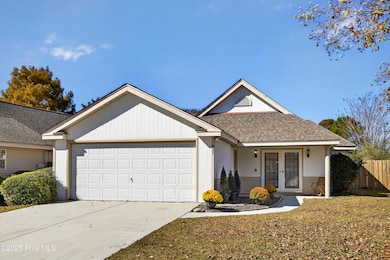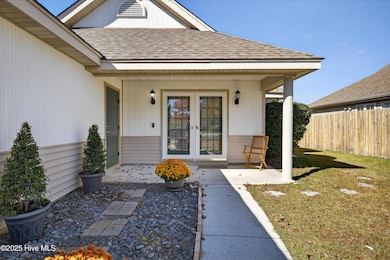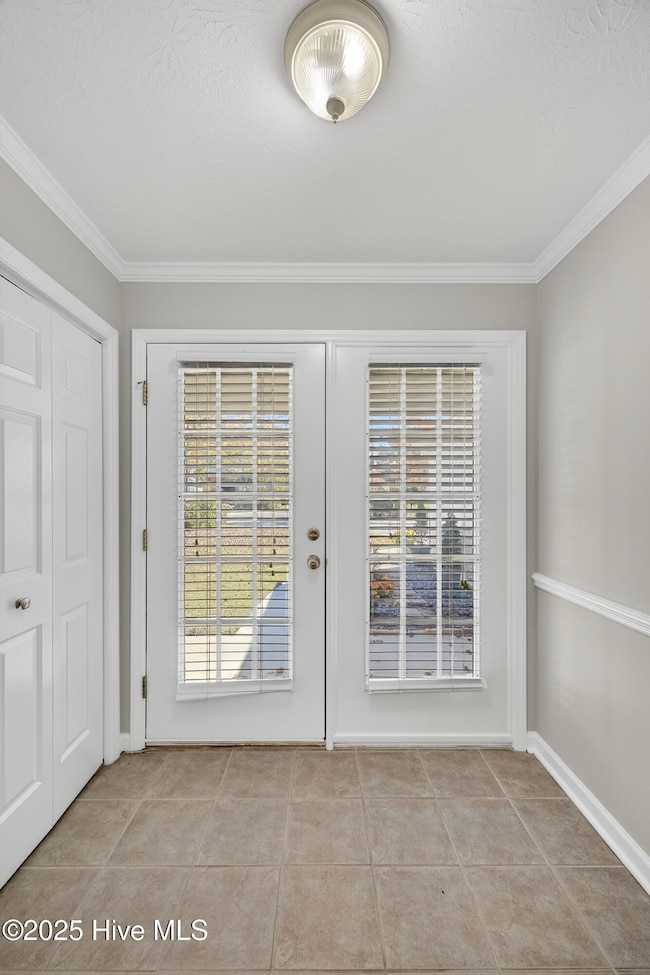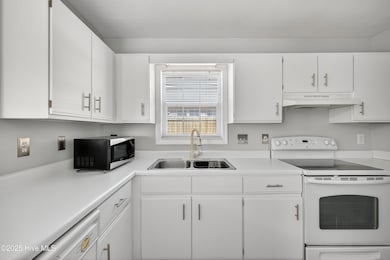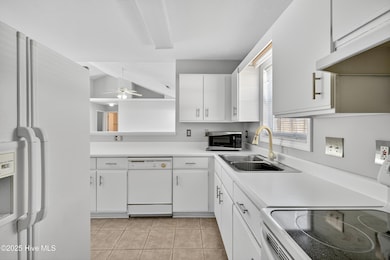807 Spy Glass Ct Wilmington, NC 28411
Estimated payment $2,037/month
Highlights
- Vaulted Ceiling
- Wood Flooring
- Tennis Courts
- Emma B. Trask Middle School Rated 9+
- Community Pool
- 4-minute walk to Smith Creek Park
About This Home
Move in ready 3 bedroom home ideally nestled on a cul-de-sac now available! The kitchen has a pantry, charming window over the sink, and white cabinetry. Appliances include a dishwasher, glass top oven, kitchen refrigerator, washer, & dryer which all stay with the home. A bar top overlooks the spacious vaulted living room. Split bedroom floor plan with a large primary bedroom suite that has a walk-in closet & it's own full bathroom. Opposite side of the home are the other 2 bedrooms with a convenient full bathroom between them. Attached 2 car garage w/ shelving for storage. Sliding glass doors lead to the fully fenced backyard which is complete with a fire pit. The Sun Coast community has several amenities including a neighborhood pool, tennis, covered picnic area, & sidewalks. To make it even easier, the HOA maintains the front yard. Short drive to Smith Creek Park, Ogden Park, Wrightsville Beach, & Mayfaire shopping center.
Listing Agent
Keller Williams Innovate-Wilmington License #242022 Listed on: 11/18/2025

Open House Schedule
-
Friday, November 21, 20251:00 to 5:00 pm11/21/2025 1:00:00 PM +00:0011/21/2025 5:00:00 PM +00:00Add to Calendar
Home Details
Home Type
- Single Family
Est. Annual Taxes
- $1,031
Year Built
- Built in 1996
Lot Details
- 5,968 Sq Ft Lot
- Lot Dimensions are 55 x 121 x 47 x 113
- Fenced Yard
- Wood Fence
- Property is zoned R-15
HOA Fees
- $106 Monthly HOA Fees
Home Design
- Slab Foundation
- Wood Frame Construction
- Shingle Roof
- Vinyl Siding
- Stick Built Home
Interior Spaces
- 1,317 Sq Ft Home
- 1-Story Property
- Vaulted Ceiling
- Ceiling Fan
- Blinds
- Combination Dining and Living Room
- Dishwasher
Flooring
- Wood
- Tile
Bedrooms and Bathrooms
- 3 Bedrooms
- 2 Full Bathrooms
Laundry
- Dryer
- Washer
Parking
- 2 Car Attached Garage
- Driveway
Outdoor Features
- Patio
- Porch
Schools
- Murrayville Elementary School
- Trask Middle School
- Laney High School
Utilities
- Heat Pump System
- Electric Water Heater
Listing and Financial Details
- Assessor Parcel Number R03519-006-014-000
Community Details
Overview
- Cepco Association, Phone Number (910) 395-1500
- Sun Coast Subdivision
- Maintained Community
Recreation
- Tennis Courts
- Community Pool
Security
- Resident Manager or Management On Site
Map
Home Values in the Area
Average Home Value in this Area
Tax History
| Year | Tax Paid | Tax Assessment Tax Assessment Total Assessment is a certain percentage of the fair market value that is determined by local assessors to be the total taxable value of land and additions on the property. | Land | Improvement |
|---|---|---|---|---|
| 2025 | $1,352 | $337,600 | $102,700 | $234,900 |
| 2023 | $1,105 | $197,300 | $56,200 | $141,100 |
| 2022 | $1,109 | $197,300 | $56,200 | $141,100 |
| 2021 | $1,092 | $197,300 | $56,200 | $141,100 |
| 2020 | $948 | $149,900 | $40,000 | $109,900 |
| 2019 | $948 | $149,900 | $40,000 | $109,900 |
| 2018 | $948 | $149,900 | $40,000 | $109,900 |
| 2017 | $971 | $149,900 | $40,000 | $109,900 |
| 2016 | $940 | $135,600 | $36,000 | $99,600 |
| 2015 | $873 | $135,600 | $36,000 | $99,600 |
| 2014 | $858 | $135,600 | $36,000 | $99,600 |
Property History
| Date | Event | Price | List to Sale | Price per Sq Ft | Prior Sale |
|---|---|---|---|---|---|
| 11/18/2025 11/18/25 | For Sale | $350,000 | +105.9% | $266 / Sq Ft | |
| 05/19/2017 05/19/17 | Sold | $170,000 | +0.1% | $130 / Sq Ft | View Prior Sale |
| 03/17/2017 03/17/17 | Pending | -- | -- | -- | |
| 03/16/2017 03/16/17 | For Sale | $169,900 | -- | $130 / Sq Ft |
Purchase History
| Date | Type | Sale Price | Title Company |
|---|---|---|---|
| Warranty Deed | $170,000 | None Available | |
| Warranty Deed | $188,000 | None Available | |
| Deed | -- | -- | |
| Deed | $110,500 | -- | |
| Deed | -- | -- | |
| Deed | $300,000 | -- |
Mortgage History
| Date | Status | Loan Amount | Loan Type |
|---|---|---|---|
| Open | $171,717 | New Conventional | |
| Previous Owner | $150,400 | Fannie Mae Freddie Mac |
Source: Hive MLS
MLS Number: 100541920
APN: R03519-006-014-000
- 5000 Sun Coast Dr
- 2409 White Rd
- 2305 Wildberry Ct
- 802 Calico Crossing
- 2400 Sunburst Ct
- 2513 Sapling Cir
- 2522 White Rd
- 2201 Ovalberry Ct
- 814 Bay Blossom Dr
- 7213 Thurgood Rd
- 4844 Acres Dr
- 7319 Thurgood Rd
- 2616 Hastings Dr
- 2607 Bradfield Ct
- 7108 Thurgood Rd
- 7087 Copperfield Ct
- 7406 Privet Ct
- 1112 Sheffield Ct
- 7300 Farrington Farms Dr
- 4829 Gordon Rd
- 2505 Briarcliff Cir
- 6923 Alamosa Dr
- 625 Indian Wells Way
- 2852 Valor Dr
- 505 Vorils Ln
- 4641 Sweetfern Row
- 114 Candlewood Dr
- 1630 Lewis Landing Ave
- 6707 Low Bush Ct
- 2626 Bow Hunter Dr
- 303 Putnam Dr
- 7113 Cape Harbor Dr
- 7216 Morley Ct
- 5418 Sirius Dr
- 7550 Ireland Ct
- 7015 Ruth Ave
- 303 Hixon Place
- 7301 Topwater Dr
- 809 Shakespeare Dr
- 4550 Atrium Ct
