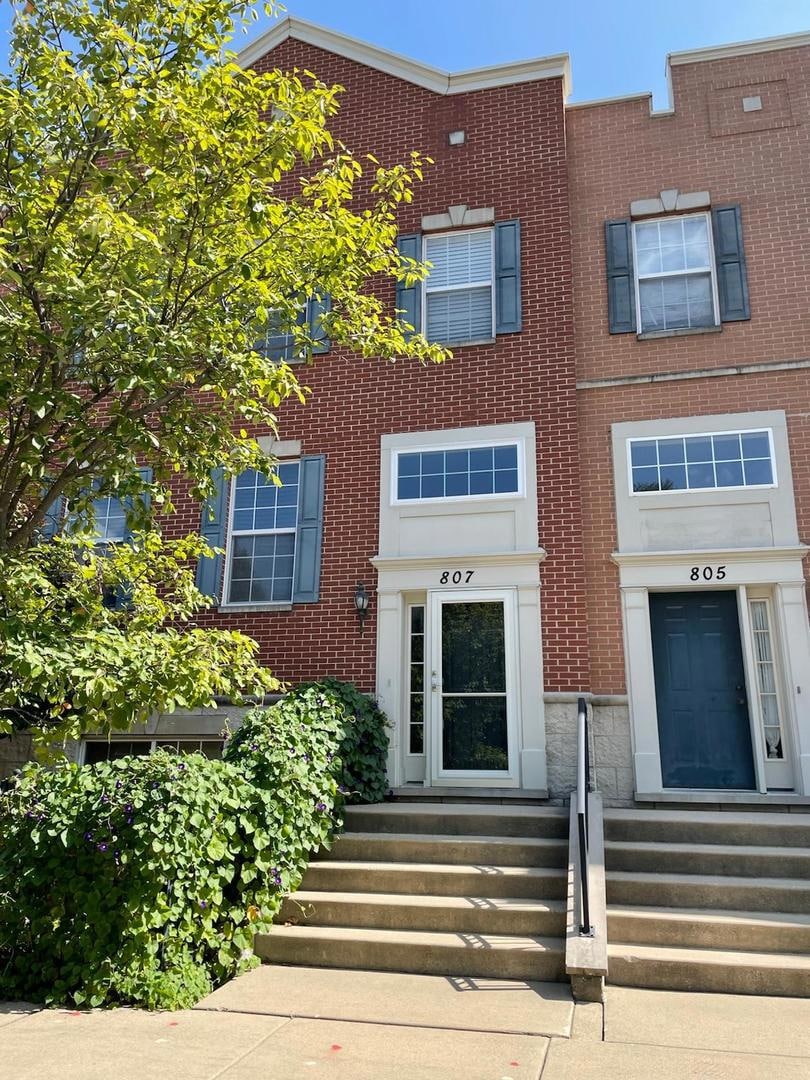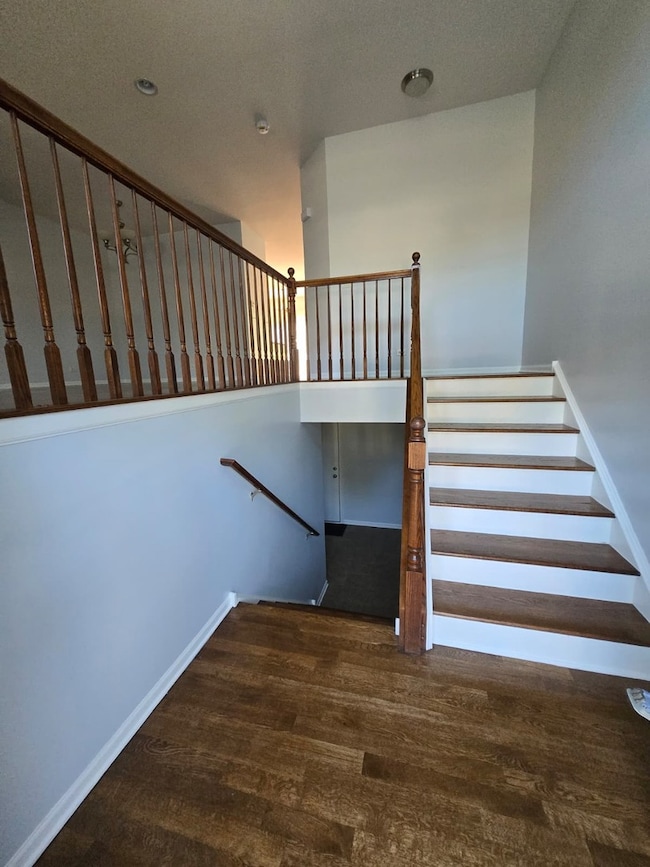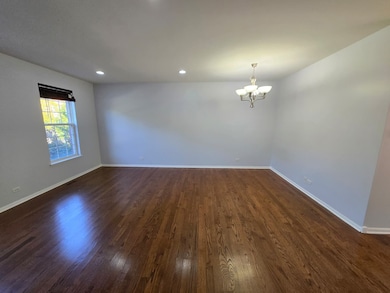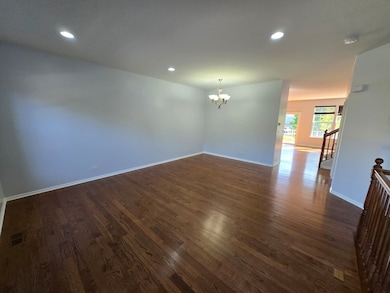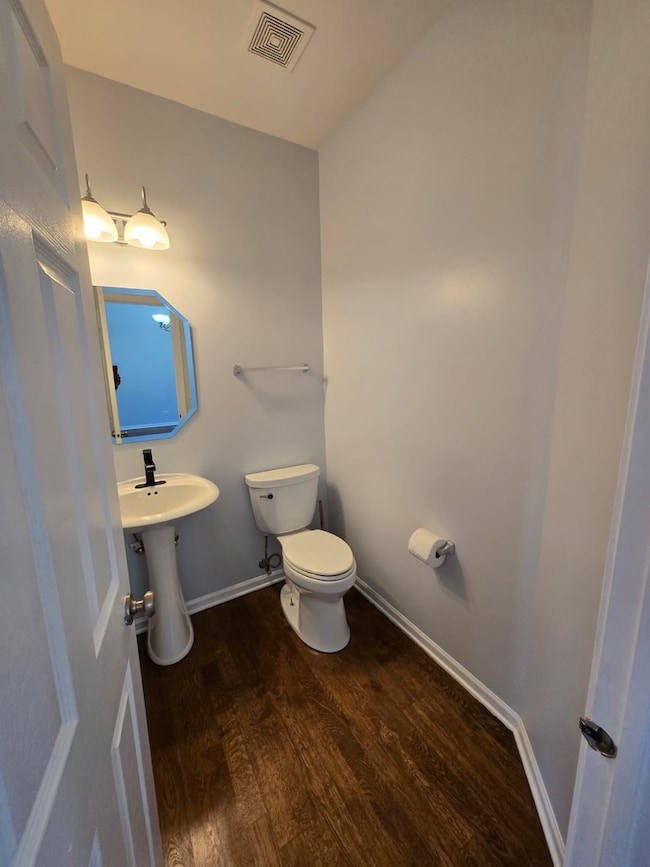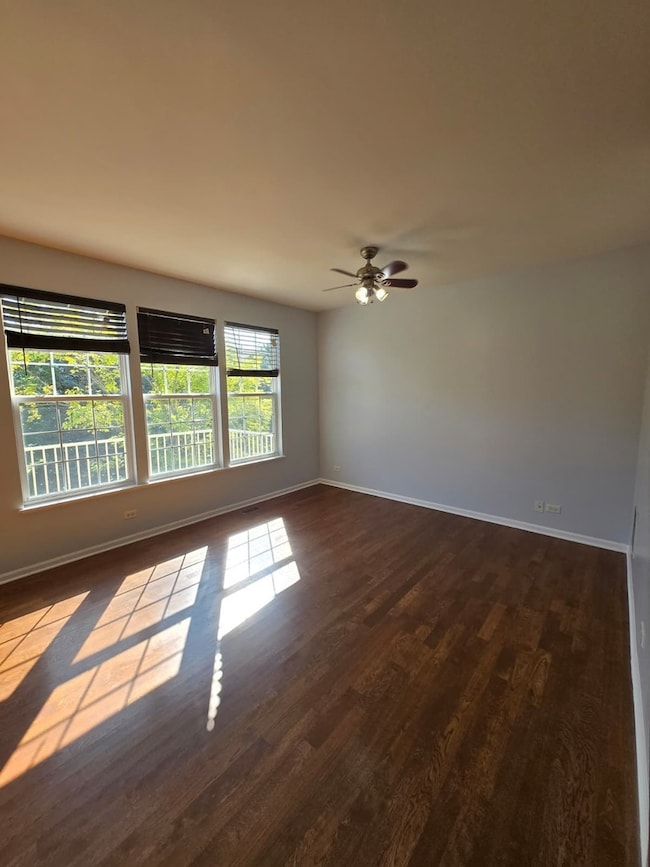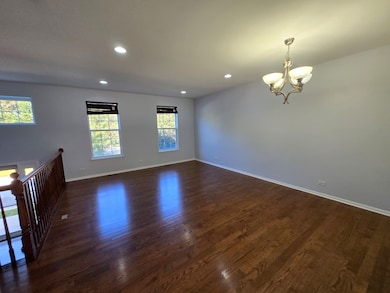807 Station Blvd Unit 3004 Aurora, IL 60504
Fox Valley NeighborhoodHighlights
- Wood Flooring
- Den
- Balcony
- Owen Elementary School Rated A
- Breakfast Room
- Living Room
About This Home
This beautifully upgraded Dunmore model townhome offers 3 bedrooms, 2.5 bathrooms, and a finished lower level. The main floor features gleaming hardwood floors, a modern kitchen with stainless steel appliances, and a private balcony perfect for relaxing. Upstairs, you'll find three generously sized bedrooms providing comfort and convenience. Located just minutes from shopping, dining, and the Rt. 59 Metra station, this home is ideal for commuters and families alike. The property is set in a smoke-free environment, and renter's insurance is required. A very good credit score (680+), good rental background. An Application & Credit Check is required for each person 18 years old & above. No Evictions or Judgments. Valid Proofs of Income: W-2 & 2 most recent check stubs, 1099 & 2 months of bank statements. No Co-Signers. and income 3x the rental income is required. Deposit 1.5X Times of Rent. Minimum 12 months lease term. Tenant pays for utilities, trash and sewer.
Listing Agent
Keller Williams Infinity Brokerage Phone: (843) 513-3615 License #475216739 Listed on: 10/01/2025

Co-Listing Agent
Keller Williams Infinity Brokerage Phone: (843) 513-3615 License #475172825
Townhouse Details
Home Type
- Townhome
Est. Annual Taxes
- $8,568
Year Built
- Built in 2007
Parking
- 2 Car Garage
- Driveway
Home Design
- Entry on the 1st floor
- Brick Exterior Construction
- Concrete Perimeter Foundation
Interior Spaces
- 1,880 Sq Ft Home
- 2-Story Property
- Ceiling Fan
- Window Screens
- Family Room
- Living Room
- Breakfast Room
- Formal Dining Room
- Den
- Storage
Kitchen
- Microwave
- Dishwasher
- Disposal
Flooring
- Wood
- Carpet
Bedrooms and Bathrooms
- 3 Bedrooms
- 3 Potential Bedrooms
- Dual Sinks
- Separate Shower
Laundry
- Laundry Room
- Dryer
- Washer
Home Security
Outdoor Features
- Balcony
Schools
- Owen Elementary School
- Still Middle School
- Waubonsie Valley High School
Utilities
- Forced Air Heating and Cooling System
- Heating System Uses Natural Gas
- Lake Michigan Water
Listing and Financial Details
- Security Deposit $4,350
- Property Available on 9/27/25
- Rent includes water
Community Details
Pet Policy
- No Pets Allowed
Additional Features
- Lehigh Station Subdivision
- Carbon Monoxide Detectors
Map
Source: Midwest Real Estate Data (MRED)
MLS Number: 12482466
APN: 07-21-211-228
- 836 Lewisburg Ln Unit 3502
- 4199 Milford Ln Unit 904
- 849 Station Blvd
- 848 Station Blvd Unit 701
- 877 Lewisburg Ln
- 4277 Liberty St
- 695 Station Blvd
- 563 Grosvenor Ln
- 664 Grosvenor Ln
- 482 Betsy Ross Ct
- 2138 Iron Ridge Ln
- 2024 Iron Ridge Ln
- 2040 Iron Ridge Ln
- 2044 Iron Ridge Ln
- 2136 Iron Ridge Ln
- 2026 Iron Ridge Ln
- 291 Gregory St Unit 6
- 157 Gregory St Unit 2
- 372 Springlake Ln Unit C
- 3568 Gabrielle Ln Unit 127
- 4277 Liberty St
- 980 Station Blvd
- 675 Station Blvd
- 490 Grosvenor Ln
- 1016 Station Blvd
- 3955 Fox Valley Center Dr
- 439 Valley Forge Ct
- 3750 E New York St
- 4450 Fox Valley Center Dr
- 408 Trenton Ct
- 375 Springlake Ln Unit C
- 507 Railway Dr
- 231 Gregory St Unit 11
- 157 Gregory St Unit 14
- 168 Gregory St
- 3568 Gabrielle Ln Unit 127
- 3486 Bradbury Cir
- 522 Fairway Dr
- 117 Gregory St Unit 18
- 3473 Bradbury Cir
