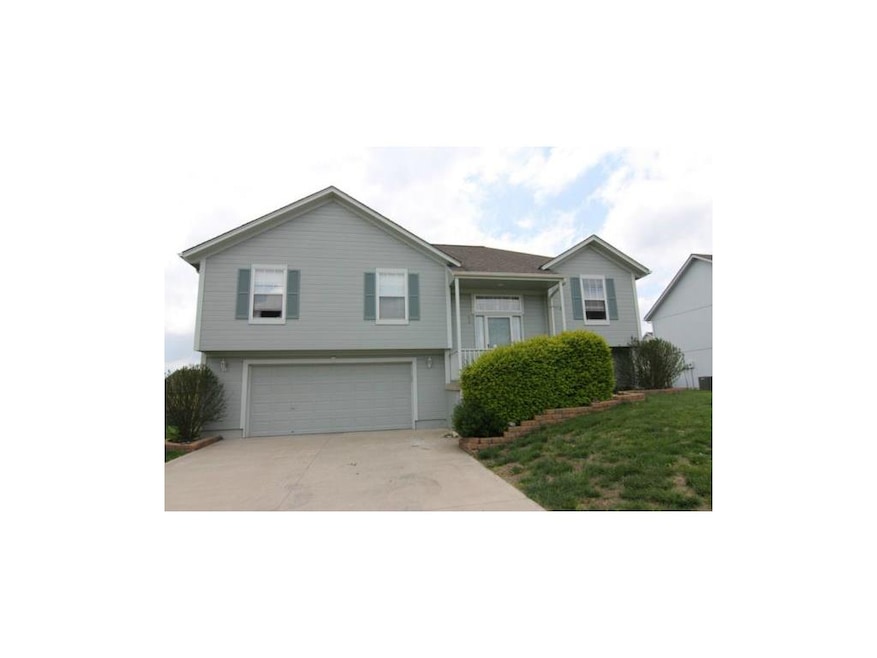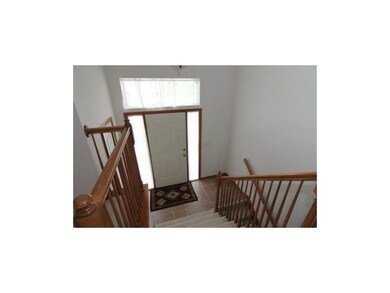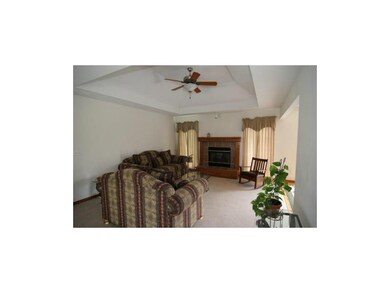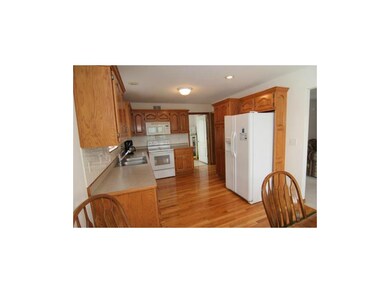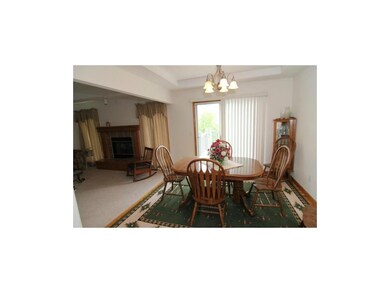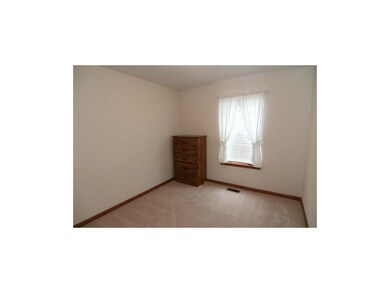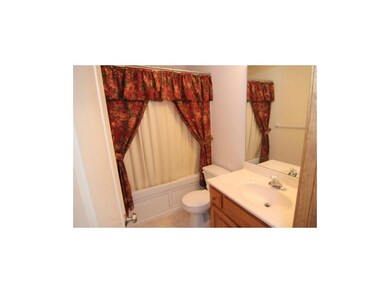
807 Stratford Dr Raymore, MO 64083
Highlights
- Clubhouse
- Vaulted Ceiling
- Wood Flooring
- Deck
- Traditional Architecture
- Main Floor Primary Bedroom
About This Home
As of July 2025MINT CONDITION! One-owner, meticulously maintained split entry with finished walk-out basement. BIG Kitchen & main floor Laundry Room, jacuzzi, walk-in closet and all appliances stay! Enjoy wonderful Lakeshore amenities pool, tennis, clubhouse and fishing lake!
Last Agent to Sell the Property
Keller Williams Southland License #1999118480 Listed on: 05/15/2013

Home Details
Home Type
- Single Family
Est. Annual Taxes
- $2,296
Year Built
- Built in 2002
HOA Fees
- $23 Monthly HOA Fees
Parking
- 2 Car Attached Garage
- Front Facing Garage
- Garage Door Opener
Home Design
- Traditional Architecture
- Split Level Home
- Frame Construction
- Composition Roof
Interior Spaces
- Wet Bar: Vinyl, Carpet, Ceiling Fan(s), Shower Only, Cathedral/Vaulted Ceiling, Walk-In Closet(s), Separate Shower And Tub, Pantry, Wood Floor, Fireplace
- Built-In Features: Vinyl, Carpet, Ceiling Fan(s), Shower Only, Cathedral/Vaulted Ceiling, Walk-In Closet(s), Separate Shower And Tub, Pantry, Wood Floor, Fireplace
- Vaulted Ceiling
- Ceiling Fan: Vinyl, Carpet, Ceiling Fan(s), Shower Only, Cathedral/Vaulted Ceiling, Walk-In Closet(s), Separate Shower And Tub, Pantry, Wood Floor, Fireplace
- Skylights
- Fireplace With Gas Starter
- Shades
- Plantation Shutters
- Drapes & Rods
- Great Room with Fireplace
- Family Room
- Finished Basement
- Walk-Out Basement
Kitchen
- Breakfast Room
- Electric Oven or Range
- Dishwasher
- Granite Countertops
- Laminate Countertops
- Disposal
Flooring
- Wood
- Wall to Wall Carpet
- Linoleum
- Laminate
- Stone
- Ceramic Tile
- Luxury Vinyl Plank Tile
- Luxury Vinyl Tile
Bedrooms and Bathrooms
- 3 Bedrooms
- Primary Bedroom on Main
- Cedar Closet: Vinyl, Carpet, Ceiling Fan(s), Shower Only, Cathedral/Vaulted Ceiling, Walk-In Closet(s), Separate Shower And Tub, Pantry, Wood Floor, Fireplace
- Walk-In Closet: Vinyl, Carpet, Ceiling Fan(s), Shower Only, Cathedral/Vaulted Ceiling, Walk-In Closet(s), Separate Shower And Tub, Pantry, Wood Floor, Fireplace
- 3 Full Bathrooms
- Double Vanity
- Vinyl
Laundry
- Laundry Room
- Laundry on main level
Home Security
- Storm Doors
- Fire and Smoke Detector
Outdoor Features
- Deck
- Enclosed Patio or Porch
- Playground
Schools
- Raymore Elementary School
- Raymore-Peculiar High School
Additional Features
- Lot Dimensions are 79x123
- City Lot
- Forced Air Heating and Cooling System
Listing and Financial Details
- Assessor Parcel Number 2270587
Community Details
Overview
- Lakeshore Meadows Subdivision
Amenities
- Clubhouse
Recreation
- Tennis Courts
- Community Pool
Ownership History
Purchase Details
Home Financials for this Owner
Home Financials are based on the most recent Mortgage that was taken out on this home.Purchase Details
Home Financials for this Owner
Home Financials are based on the most recent Mortgage that was taken out on this home.Purchase Details
Purchase Details
Home Financials for this Owner
Home Financials are based on the most recent Mortgage that was taken out on this home.Purchase Details
Home Financials for this Owner
Home Financials are based on the most recent Mortgage that was taken out on this home.Similar Homes in the area
Home Values in the Area
Average Home Value in this Area
Purchase History
| Date | Type | Sale Price | Title Company |
|---|---|---|---|
| Warranty Deed | -- | Coffelt Land Title | |
| Warranty Deed | -- | Coffelt Land Title | |
| Warranty Deed | -- | None Available | |
| Warranty Deed | -- | Coffelt Land Title Inc | |
| Warranty Deed | -- | Coffelt Land Title Inc | |
| Interfamily Deed Transfer | -- | -- |
Mortgage History
| Date | Status | Loan Amount | Loan Type |
|---|---|---|---|
| Previous Owner | $189,253 | New Conventional | |
| Previous Owner | $187,000 | New Conventional | |
| Previous Owner | $165,300 | New Conventional | |
| Previous Owner | $133,200 | Credit Line Revolving | |
| Previous Owner | $130,591 | FHA | |
| Previous Owner | $157,500 | New Conventional | |
| Previous Owner | $124,000 | Adjustable Rate Mortgage/ARM | |
| Previous Owner | $23,250 | Credit Line Revolving |
Property History
| Date | Event | Price | Change | Sq Ft Price |
|---|---|---|---|---|
| 07/25/2025 07/25/25 | Sold | -- | -- | -- |
| 06/24/2025 06/24/25 | Pending | -- | -- | -- |
| 06/20/2025 06/20/25 | Price Changed | $337,900 | -0.6% | $204 / Sq Ft |
| 06/13/2025 06/13/25 | For Sale | $340,000 | +94.4% | $206 / Sq Ft |
| 03/30/2016 03/30/16 | Sold | -- | -- | -- |
| 02/27/2016 02/27/16 | Pending | -- | -- | -- |
| 02/23/2016 02/23/16 | For Sale | $174,900 | +6.1% | $106 / Sq Ft |
| 11/27/2013 11/27/13 | Sold | -- | -- | -- |
| 09/24/2013 09/24/13 | Pending | -- | -- | -- |
| 05/16/2013 05/16/13 | For Sale | $164,900 | -- | $89 / Sq Ft |
Tax History Compared to Growth
Tax History
| Year | Tax Paid | Tax Assessment Tax Assessment Total Assessment is a certain percentage of the fair market value that is determined by local assessors to be the total taxable value of land and additions on the property. | Land | Improvement |
|---|---|---|---|---|
| 2024 | $2,820 | $34,650 | $4,940 | $29,710 |
| 2023 | $2,816 | $34,650 | $4,940 | $29,710 |
| 2022 | $2,532 | $30,950 | $4,940 | $26,010 |
| 2021 | $2,532 | $30,950 | $4,940 | $26,010 |
| 2020 | $2,507 | $30,100 | $4,940 | $25,160 |
| 2019 | $2,420 | $30,100 | $4,940 | $25,160 |
| 2018 | $2,237 | $26,860 | $4,160 | $22,700 |
| 2017 | $2,046 | $26,860 | $4,160 | $22,700 |
| 2016 | $2,046 | $25,500 | $4,160 | $21,340 |
| 2015 | $2,047 | $25,500 | $4,160 | $21,340 |
| 2014 | $2,048 | $25,500 | $4,160 | $21,340 |
| 2013 | -- | $25,500 | $4,160 | $21,340 |
Agents Affiliated with this Home
-
Kendal Hackett

Seller's Agent in 2025
Kendal Hackett
1st Class Real Estate KC
2 in this area
40 Total Sales
-
Kia Robinson
K
Seller Co-Listing Agent in 2025
Kia Robinson
1st Class Real Estate KC
2 in this area
51 Total Sales
-
Tim Seibold

Buyer's Agent in 2025
Tim Seibold
Coldwell Banker Regan Realtors
(913) 226-4543
1 in this area
250 Total Sales
-
Cynda Rader

Seller's Agent in 2016
Cynda Rader
Cynda Sells Realty Group L L C
(816) 365-9807
7 in this area
144 Total Sales
-
Jim Bridges

Buyer's Agent in 2016
Jim Bridges
List it for 1 Percent Realty
(913) 553-7787
1 in this area
92 Total Sales
-
Lonnie Branson

Seller's Agent in 2013
Lonnie Branson
Keller Williams Southland
(816) 830-5660
138 in this area
352 Total Sales
Map
Source: Heartland MLS
MLS Number: 1830704
APN: 2270587
- 216 N Highland Dr
- 138 N Highland Dr
- 220 Johnston Pkwy
- 615 N Conway St
- 614 W Maple St
- 108 Rainbow Cir
- 320 N Park Dr
- 100 N Park Dr
- 701 Hampstead Dr
- 211 S Sunset Ln
- 1005 Johnston Dr
- 200 S Park Dr
- 409 S Lakeshore Dr
- 222 N Madison St
- 508 Foxglove Ln
- 504 Foxglove Ln
- 709 Wood Sage Ct
- 707 Wood Sage Ct
- 506 Foxglove Ln
- 500 Foxglove Ln
