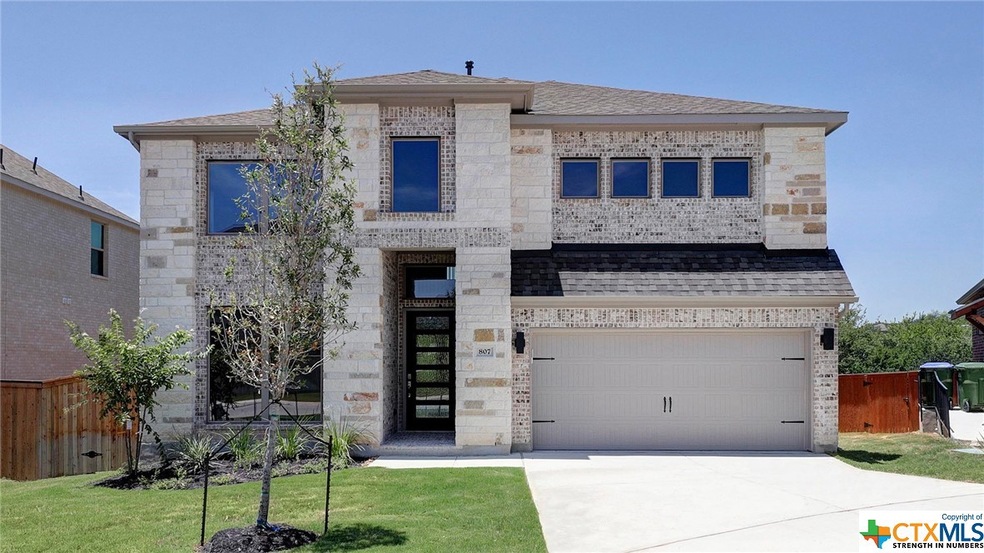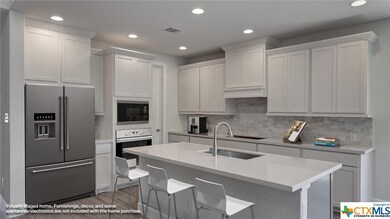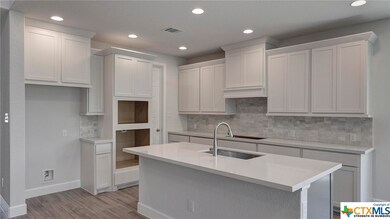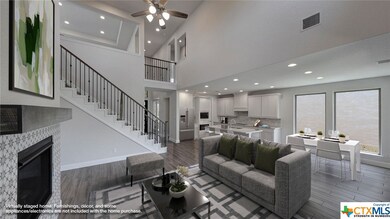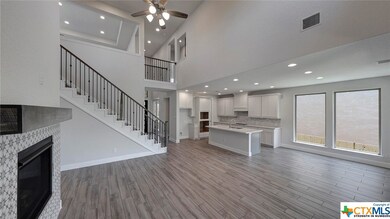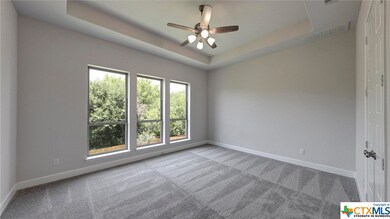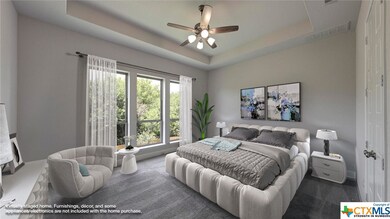
807 Swenson Ranch San Antonio, TX 78245
Weston Oaks NeighborhoodHighlights
- All Bedrooms Downstairs
- Traditional Architecture
- Game Room
- Open Floorplan
- High Ceiling
- Community Pool
About This Home
As of October 2023PERRY HOMES NEW CONSTRUCTION READY FOR MOVE-IN! Beautiful two-story entry with 19-foot ceilings. Home office with French doors frame the entry. Two-story family room with a wall of windows and a wood mantel fireplace opens to the kitchen and dining area. Island kitchen with built-in seating space, a 5-burner gas cooktop and a corner walk-in pantry. Secluded primary suite with a wall of windows. Primary bath offers a French door entry with dual vanities, separate glass enclosed shower, large garden tub and a walk-in closet. The second floor boasts a generous game room with a wall of windows, secondary bedrooms with walk-in closets, linen closets, and a private guest suite complete with a full bathroom and walk-in closet. Covered backyardx patio. Utility room and mud room just off the two-car garage.
Last Agent to Sell the Property
Lee Jones
Perry Homes Realty LLC Brokerage Phone: (713) 948-6666 License #0542317 Listed on: 07/28/2023
Last Buyer's Agent
NON-MEMBER AGENT TEAM
Non Member Office
Home Details
Home Type
- Single Family
Est. Annual Taxes
- $9,756
Year Built
- Built in 2023
Lot Details
- 6,186 Sq Ft Lot
- Privacy Fence
- Paved or Partially Paved Lot
HOA Fees
- $41 Monthly HOA Fees
Parking
- 2 Car Attached Garage
- Garage Door Opener
Home Design
- Traditional Architecture
- Brick Exterior Construction
- Slab Foundation
- Stone Veneer
- Masonry
Interior Spaces
- 2,603 Sq Ft Home
- Property has 2 Levels
- Open Floorplan
- High Ceiling
- Ceiling Fan
- Fireplace With Gas Starter
- Family Room with Fireplace
- Game Room
- Inside Utility
Kitchen
- Open to Family Room
- Breakfast Bar
- Built-In Oven
- Gas Cooktop
- Dishwasher
- Kitchen Island
- Disposal
Flooring
- Carpet
- Ceramic Tile
Bedrooms and Bathrooms
- 4 Bedrooms
- All Bedrooms Down
- Walk-In Closet
- Double Vanity
- Low Flow Plumbing Fixtures
- Garden Bath
- Walk-in Shower
Laundry
- Laundry Room
- Washer Hookup
Home Security
- Prewired Security
- Carbon Monoxide Detectors
- Fire and Smoke Detector
Eco-Friendly Details
- Energy-Efficient Appliances
- Energy-Efficient HVAC
- Energy-Efficient Thermostat
Outdoor Features
- Covered patio or porch
Schools
- Lieck Elementary School
- Luna Middle School
- Brennan High School
Utilities
- Central Heating and Cooling System
- Heating System Uses Natural Gas
- Tankless Water Heater
- High Speed Internet
- Cable TV Available
Listing and Financial Details
- Legal Lot and Block 96 / 18
- Assessor Parcel Number 1356442
Community Details
Overview
- Spectrum Association Management Association
- Built by Perry Homes
- Weston Oaks Subdivision
- Greenbelt
Recreation
- Sport Court
- Community Playground
- Community Pool
- Community Spa
Ownership History
Purchase Details
Home Financials for this Owner
Home Financials are based on the most recent Mortgage that was taken out on this home.Similar Homes in San Antonio, TX
Home Values in the Area
Average Home Value in this Area
Purchase History
| Date | Type | Sale Price | Title Company |
|---|---|---|---|
| Deed | -- | None Listed On Document |
Mortgage History
| Date | Status | Loan Amount | Loan Type |
|---|---|---|---|
| Open | $61,835 | FHA | |
| Open | $533,577 | FHA |
Property History
| Date | Event | Price | Change | Sq Ft Price |
|---|---|---|---|---|
| 07/03/2025 07/03/25 | Price Changed | $549,000 | -4.5% | $211 / Sq Ft |
| 05/16/2025 05/16/25 | For Sale | $575,000 | +4.6% | $221 / Sq Ft |
| 10/17/2023 10/17/23 | Sold | -- | -- | -- |
| 10/05/2023 10/05/23 | Pending | -- | -- | -- |
| 09/27/2023 09/27/23 | Price Changed | $549,900 | -1.8% | $211 / Sq Ft |
| 09/08/2023 09/08/23 | Price Changed | $559,900 | -1.8% | $215 / Sq Ft |
| 08/09/2023 08/09/23 | Price Changed | $569,900 | -1.7% | $219 / Sq Ft |
| 07/28/2023 07/28/23 | For Sale | $579,900 | -- | $223 / Sq Ft |
Tax History Compared to Growth
Tax History
| Year | Tax Paid | Tax Assessment Tax Assessment Total Assessment is a certain percentage of the fair market value that is determined by local assessors to be the total taxable value of land and additions on the property. | Land | Improvement |
|---|---|---|---|---|
| 2023 | $9,756 | $58,400 | $58,400 | $0 |
| 2022 | $952 | $47,100 | $47,100 | $0 |
Agents Affiliated with this Home
-
Y
Seller's Agent in 2025
Yardley Padilla
JPAR San Antonio
-
L
Seller's Agent in 2023
Lee Jones
Perry Homes Realty LLC
-
N
Buyer's Agent in 2023
NON-MEMBER AGENT TEAM
Non Member Office
Map
Source: Central Texas MLS (CTXMLS)
MLS Number: 516233
APN: 04359-218-0960
- 12335 Fort Duncan
- 12344 Fort Duncan
- 807 Fort Stockton
- 807 Fort Stockton
- 807 Fort Stockton
- 807 Fort Stockton
- 807 Fort Stockton
- 807 Fort Stockton
- 807 Fort Stockton
- 807 Fort Stockton
- 807 Fort Stockton
- 1010 Quemada Ranch
- 1102 Quemada Ranch
- 12335 Fort Anderson
- 806 Fort Stockton
- 12314 Fort Jyn
- 812 Fort Stockton
- 12602 Fiesta Ranch
- 1026 Faith Ranch
- 1002 Faith Ranch
