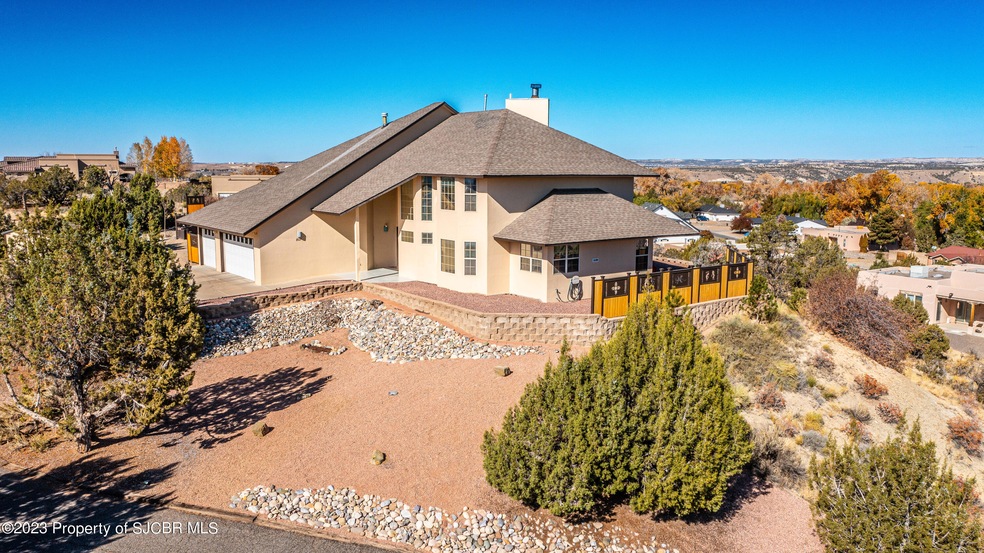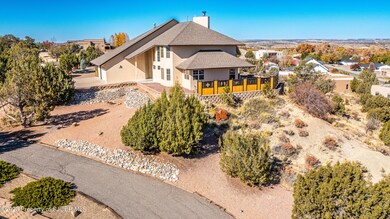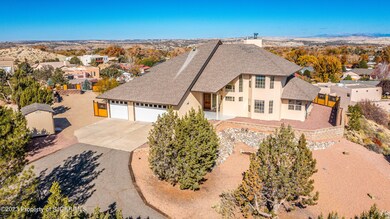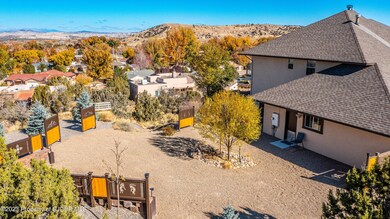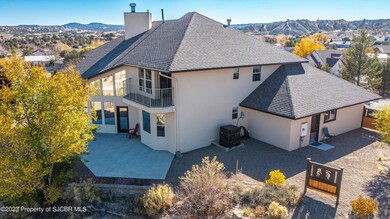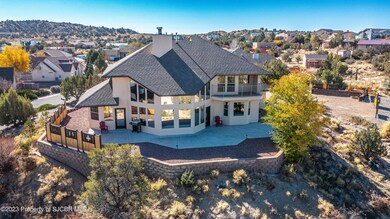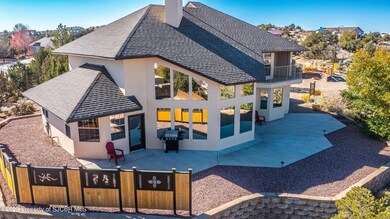
Highlights
- Greenhouse
- Deck
- Open Floorplan
- Mountain View
- Cathedral Ceiling
- No HOA
About This Home
As of January 2024MOTIVATED SELLER! Unparalled territorial views abound. Located in the prestigious Kokopelli Subdivision at the North end of Aztec you'll find this very private custom home. The unique roof lines of this 3 bedroom, office and 3 bath incorporates special places for quiet time or entertaining. Fascia, soffit & house body is freshly painted. The La Plata Mountains can be seen from many rooms throughout the house. Radiant in-floor heat, new central forced air gas furnace and central A/C will keep you warm and cool throughout the year. The spacious entry level with its neutral colored tile flooring, two-sided gas fireplace and floor to beam ceiling make it inviting to your guest entering the home as they look out the many windows facing the mountain and valley views; it will grab their attention. Entertaining is easy in the large great room where the vaulted ceiling is flooded with natural light. The kitchen features stainless appliances, plenty of cabinetry and Corian countertops. An eat-in kitchen spot to enjoy the many views is off the kitchen. A separate more formal dining room looking out to the fireplace along with a media room space is available. The main level includes an office/workout room. This room could be easily converted into a 4th bedroom for guests. A laundry room and large bath is also on this level.The second level was designed to capture the views as well! Here a sitting area or computer game space overlooks the great room below. The Primary bedroom is large and takes in full advantage of the views including an attached deck. Bathroom has Jacuzzi and lg. walk-in shower. The bedrooms on this level have nice separation for privacy.The three-car heated floor garage has finished walls and floors. The third bay is designed as a workshop with cabinetry, workbench, extra lighting and a side door.Privacy is paramount on this property with custom fence panels placed strategically throughout. A shed & small greenhouse included.
Last Agent to Sell the Property
Keller Williams License #REC20220353 Listed on: 11/01/2023

Home Details
Home Type
- Single Family
Est. Annual Taxes
- $3,095
Year Built
- Built in 1996
Lot Details
- 0.87 Acre Lot
- Landscaped
Property Views
- Mountain
- Valley
Home Design
- Shingle Roof
- Stucco
Interior Spaces
- 2,784 Sq Ft Home
- 2-Story Property
- Cathedral Ceiling
- Gas Log Fireplace
- Window Treatments
- Entryway
- Family Room with Fireplace
- Living Room with Fireplace
- Open Floorplan
- Dining Room
- Den
- Game Room
- Workshop
- Concrete Flooring
Kitchen
- Eat-In Kitchen
- Recirculated Exhaust Fan
- Dishwasher
- Built-In or Custom Kitchen Cabinets
- Disposal
Bedrooms and Bathrooms
- 3 Bedrooms
- 3 Full Bathrooms
- Separate Shower in Primary Bathroom
Laundry
- Laundry in Mud Room
- Dryer
- Washer
Home Security
- Carbon Monoxide Detectors
- Fire and Smoke Detector
Parking
- 3 Car Attached Garage
- Garage Door Opener
Accessible Home Design
- Level Entry For Accessibility
Outdoor Features
- Deck
- Patio
- Greenhouse
Schools
- Aztec Schools Elementary And Middle School
- Aztec High School
Utilities
- Refrigerated Cooling System
- Radiant Heating System
Community Details
- No Home Owners Association
- Kokopell Park Subdivision
Ownership History
Purchase Details
Home Financials for this Owner
Home Financials are based on the most recent Mortgage that was taken out on this home.Purchase Details
Home Financials for this Owner
Home Financials are based on the most recent Mortgage that was taken out on this home.Purchase Details
Home Financials for this Owner
Home Financials are based on the most recent Mortgage that was taken out on this home.Similar Homes in Aztec, NM
Home Values in the Area
Average Home Value in this Area
Purchase History
| Date | Type | Sale Price | Title Company |
|---|---|---|---|
| Warranty Deed | -- | None Listed On Document | |
| Warranty Deed | -- | None Available | |
| Deed | -- | None Available |
Mortgage History
| Date | Status | Loan Amount | Loan Type |
|---|---|---|---|
| Previous Owner | $135,000 | New Conventional | |
| Previous Owner | $208,000 | New Conventional |
Property History
| Date | Event | Price | Change | Sq Ft Price |
|---|---|---|---|---|
| 01/08/2024 01/08/24 | Sold | -- | -- | -- |
| 11/28/2023 11/28/23 | Pending | -- | -- | -- |
| 11/08/2023 11/08/23 | Price Changed | $549,000 | -7.7% | $197 / Sq Ft |
| 11/01/2023 11/01/23 | For Sale | $595,000 | -- | $214 / Sq Ft |
| 08/01/2019 08/01/19 | Sold | -- | -- | -- |
Tax History Compared to Growth
Tax History
| Year | Tax Paid | Tax Assessment Tax Assessment Total Assessment is a certain percentage of the fair market value that is determined by local assessors to be the total taxable value of land and additions on the property. | Land | Improvement |
|---|---|---|---|---|
| 2024 | $3,144 | $106,943 | $0 | $0 |
| 2023 | $3,144 | $103,828 | $0 | $0 |
| 2022 | $0 | $100,804 | $0 | $0 |
| 2021 | $0 | $98,408 | $0 | $0 |
| 2020 | $3,015 | $97,736 | $0 | $0 |
| 2019 | $3,015 | $102,317 | $0 | $0 |
| 2018 | $3,117 | $109,147 | $0 | $0 |
| 2017 | $3,113 | $108,759 | $0 | $0 |
| 2016 | $3,152 | $91,238 | $0 | $0 |
| 2015 | $2,855 | $91,238 | $0 | $0 |
| 2014 | $2,129 | $86,000 | $0 | $0 |
Agents Affiliated with this Home
-

Seller's Agent in 2024
Ted Talmon
Keller Williams
(970) 749-7101
5 in this area
22 Total Sales
-

Buyer's Agent in 2024
David Karst
American Dream Realty
12 in this area
73 Total Sales
-

Buyer's Agent in 2019
Matthew Albright
Positive Realty
(505) 787-7121
30 in this area
113 Total Sales
Map
Source: San Juan County Board of REALTORS®
MLS Number: 23-1369
APN: 2063178212225
- 615 French Dr
- 807 Spotted Wolf Ave
- 704 Anasazi Dr
- NYA Anasazi Dr
- 513 French Dr
- 512 French Dr
- 510 French Dr
- XXX N Pollard Ave
- 404 Fairgrounds Rd
- 703 Airport Dr
- LOT 35 Ancient Trails Cir
- #37 Ancient Trails Cir
- 4.044 AC Ancient Trails Cir
- XXX Fairgrounds Rd
- 215 N Mesa Verde Ave
- X E Zia St
- 223 N Church Ave
- XX N Main (Extension) Ave
- 2 Road 2957
- 12.59 AC N Main Extension Ave
