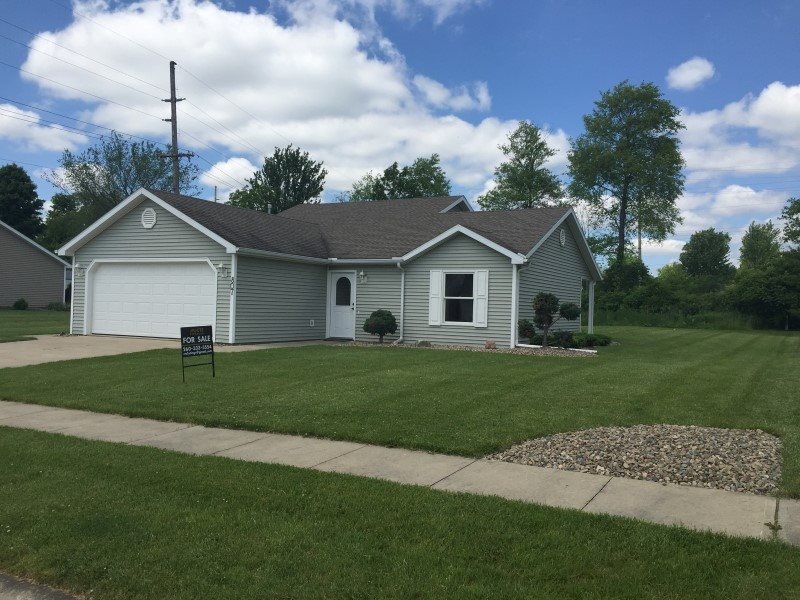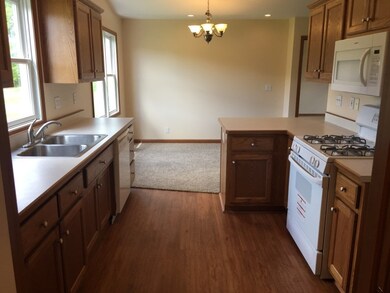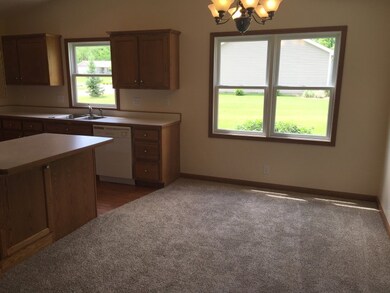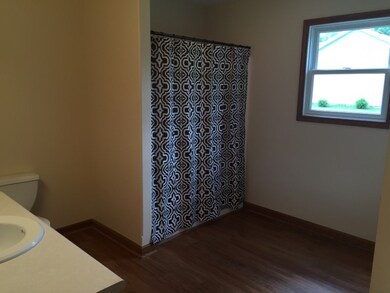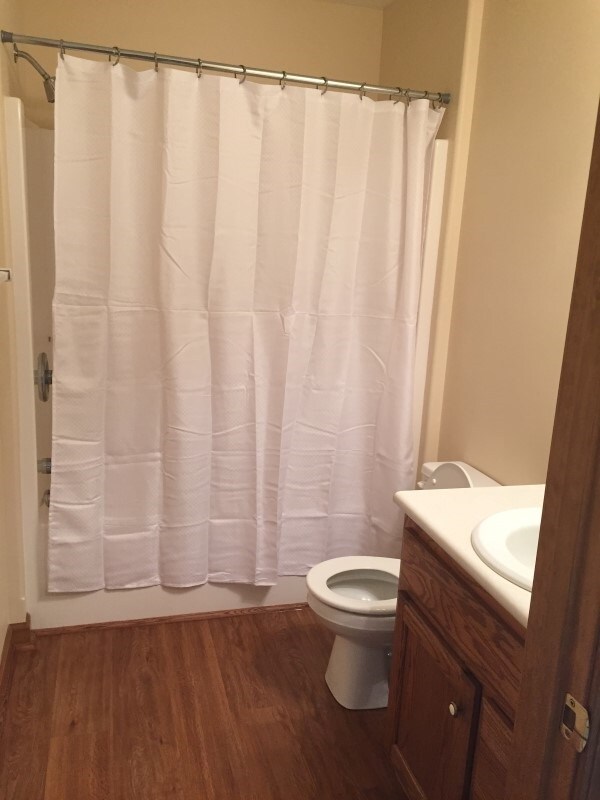
807 Thomas Dr Angola, IN 46703
Highlights
- Primary Bedroom Suite
- Cathedral Ceiling
- Utility Room in Garage
- Ranch Style House
- Covered patio or porch
- 2 Car Attached Garage
About This Home
As of May 2019Very Desirable split floor plan 3-bedroom / 2-bath ranch in a nice subdivision on the South side of Angola. This home has been completely re-painted inside, new wood flooring installed in kitchen and bathrooms, new carpet throughout, along with a new gas range and microwave. The kitchen and bathroom cabinets are solid wood "Quality Kitchens" custom cabinets from Auburn, IN. The windows and doors are high efficiency Andersen and the home has a high efficiency gas forced air furnace and central A/C. The electric panel is 200 AMP. Each bedroom has a walk-in closet with the master bedroom having two closets. The master bath is very spacious. The kitchen is attached to a large breakfast room and features a bar height counter as well. The living room has a vaulted ceiling and also features a sliding door that leads to a patio and the back yard that faces to the West. This back yard is adjoined to the golf course, so privacy is excellent. The spacious laundry room has a separate area with counter top to fold and hang clothes. The garage is finished and has plenty of room for 2 vehicles. With the split floor plan, private lot, and turn-key condition this home is ideal for a family. Bring your clothes and move in!
Home Details
Home Type
- Single Family
Est. Annual Taxes
- $1,048
Year Built
- Built in 2002
Lot Details
- 0.26 Acre Lot
- Lot Dimensions are 86x130
- Landscaped
- Level Lot
Parking
- 2 Car Attached Garage
- Garage Door Opener
- Driveway
Home Design
- Ranch Style House
- Asphalt Roof
- Vinyl Construction Material
Interior Spaces
- 1,368 Sq Ft Home
- Cathedral Ceiling
- Ceiling Fan
- Insulated Windows
- Entrance Foyer
- Utility Room in Garage
- Gas And Electric Dryer Hookup
Kitchen
- Eat-In Kitchen
- Oven or Range
- Laminate Countertops
- Built-In or Custom Kitchen Cabinets
- Disposal
Flooring
- Carpet
- Laminate
- Vinyl
Bedrooms and Bathrooms
- 3 Bedrooms
- Primary Bedroom Suite
- Split Bedroom Floorplan
- Walk-In Closet
- 2 Full Bathrooms
- Bathtub with Shower
Utilities
- Forced Air Heating and Cooling System
- SEER Rated 13+ Air Conditioning Units
- Heating System Uses Gas
- Cable TV Available
Additional Features
- Covered patio or porch
- Suburban Location
Listing and Financial Details
- Assessor Parcel Number 76-06-35-220-238.000-012
Ownership History
Purchase Details
Home Financials for this Owner
Home Financials are based on the most recent Mortgage that was taken out on this home.Purchase Details
Home Financials for this Owner
Home Financials are based on the most recent Mortgage that was taken out on this home.Purchase Details
Similar Homes in Angola, IN
Home Values in the Area
Average Home Value in this Area
Purchase History
| Date | Type | Sale Price | Title Company |
|---|---|---|---|
| Warranty Deed | $153,000 | Fidelity National Title Compan | |
| Warranty Deed | -- | None Available | |
| Sheriffs Deed | $173,915 | None Available |
Mortgage History
| Date | Status | Loan Amount | Loan Type |
|---|---|---|---|
| Open | $137,700 | New Conventional | |
| Previous Owner | $110,250 | New Conventional |
Property History
| Date | Event | Price | Change | Sq Ft Price |
|---|---|---|---|---|
| 05/24/2019 05/24/19 | Sold | $153,000 | -4.3% | $112 / Sq Ft |
| 05/16/2019 05/16/19 | Pending | -- | -- | -- |
| 04/19/2019 04/19/19 | For Sale | $159,900 | +31.6% | $117 / Sq Ft |
| 11/06/2015 11/06/15 | Sold | $121,500 | -10.6% | $89 / Sq Ft |
| 09/28/2015 09/28/15 | Pending | -- | -- | -- |
| 07/29/2015 07/29/15 | For Sale | $135,900 | -- | $99 / Sq Ft |
Tax History Compared to Growth
Tax History
| Year | Tax Paid | Tax Assessment Tax Assessment Total Assessment is a certain percentage of the fair market value that is determined by local assessors to be the total taxable value of land and additions on the property. | Land | Improvement |
|---|---|---|---|---|
| 2024 | $1,729 | $205,000 | $27,500 | $177,500 |
| 2023 | $1,489 | $187,800 | $25,100 | $162,700 |
| 2022 | $1,518 | $181,000 | $23,200 | $157,800 |
| 2021 | $1,293 | $153,000 | $20,800 | $132,200 |
| 2020 | $1,201 | $149,000 | $19,900 | $129,100 |
| 2019 | $1,176 | $143,800 | $19,700 | $124,100 |
| 2018 | $1,107 | $133,900 | $19,700 | $114,200 |
| 2017 | $1,146 | $134,100 | $19,700 | $114,400 |
| 2016 | $1,027 | $127,600 | $19,700 | $107,900 |
| 2014 | $2,464 | $123,200 | $19,700 | $103,500 |
| 2013 | $2,464 | $119,900 | $19,700 | $100,200 |
Agents Affiliated with this Home
-
Craig Rice

Seller's Agent in 2019
Craig Rice
Booth Rose Krebs, Inc
(260) 316-2570
76 Total Sales
-
Travis Williamson

Buyer's Agent in 2019
Travis Williamson
Mike Thomas Associates
(260) 316-5564
65 Total Sales
-
Joshua Vida

Seller's Agent in 2015
Joshua Vida
Paradigm Realty Solutions
(574) 626-8432
769 Total Sales
-
Mark Bock

Buyer's Agent in 2015
Mark Bock
Mike Thomas Associates
(260) 668-1552
124 Total Sales
Map
Source: Indiana Regional MLS
MLS Number: 201536047
APN: 76-06-35-220-238.000-012
- 501 W Fox Lake Rd
- 638 S Superior St
- 1030 S Wayne St
- 107 W Felicity St
- 0 S Old Us Highway 27
- 806 S Martha St
- 206 S Superior St
- 401 W Gale St
- 303 Fieldcrest Dr
- 405 Inglenook Place
- 1517 Shadow Lake Dr
- 1007 Heritage Ln
- 704 Redding Rd
- 707 Bluffview Dr
- 210 Ln 205 Fox Lake
- 0 St
- 702 Apple Hill Way
- 308 Clyde Ave
- 808 Apple Hill Way
- 905 Dublin Ln
