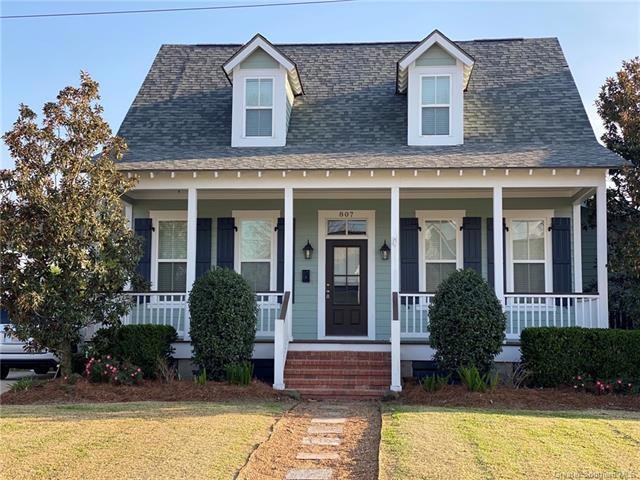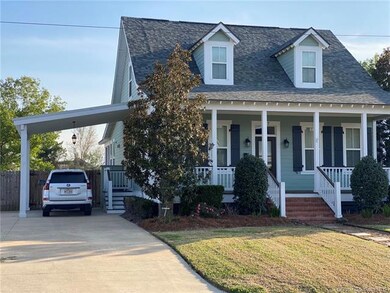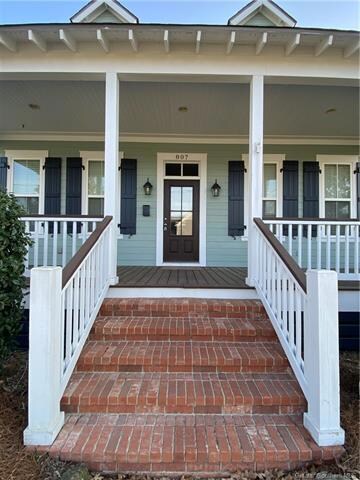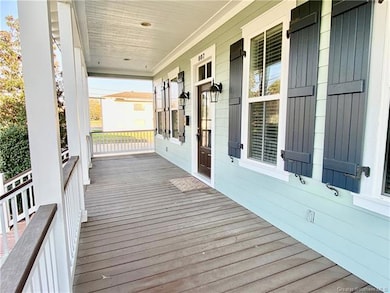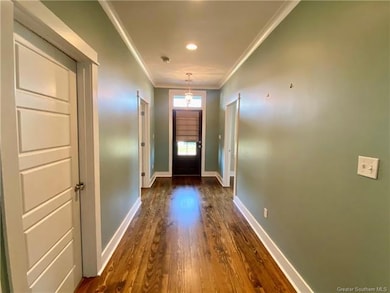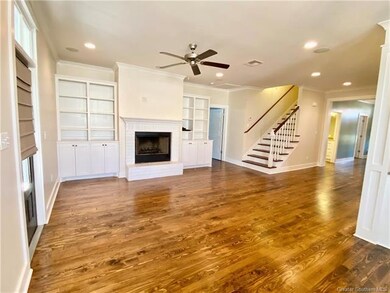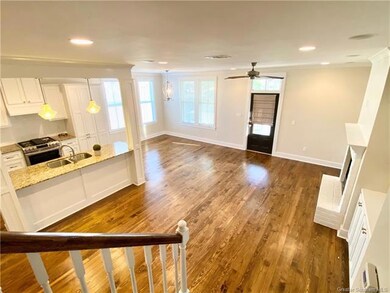
807 Touchy St Lake Charles, LA 70601
Estimated Value: $348,000 - $397,674
Highlights
- Deck
- Granite Countertops
- No HOA
- Corner Lot
- Lawn
- Neighborhood Views
About This Home
As of April 2023BEAUTIFUL SOUTHERN COASTAL COTTAGE-STYLE HOME JUST ONE BLOCK OFF OF THE LAKE FRONT. FEATURING HIGH-END FINISHES INCLUDING REAL WOOD FLOORS, GRANITE, STAINLESS APPLIANCES AND CUSTOM CABINETS. SPACIOUS AND PLENTY OF SPACE FOR A FAMILY WITH 4 BEDROOMS, PLUS AN OFFICE WITH A CLOSET THAT COULD BE USED AS A 5TH BEDROOM. AN OPEN FLOOR PLAN AND PLENTY OF WINDOWS MAKE FOR A LIGHT AND BRIGHT HOME, AND THE FIREPLACE. MASTER SUITE FEATURES A SPACIOUS BEDROOM, A LARGE WALK-IN CLOSET, AND A SPA-STYLE MASTER BATH WITH DOUBLE VANITIES, A GARDEN TUB, AND SEPARATE WALK-IN SHOWER. LOCATED JUST A FEW FEET FROM THE LAKE FRONT WALKING PATHS AND ALL DOWNTOWN ATTRACTIONS. SOUTHERN-STYLE FRONT PORCH AND SCREENED IN BACK PORCHES, A GRAND ENTRY FOYER, A GAS RANGE AND A
10 X 12 WORKSHOP, FABULOUS FENCED IN BACK YARD AND BLINDS ON ALL WINDOWS ARE JUST A FEW OF THE OTHER FEATURES OF THIS WONDERUL HOME!
Home Details
Home Type
- Single Family
Est. Annual Taxes
- $2,455
Year Built
- Built in 2015
Lot Details
- 0.27 Acre Lot
- Lot Dimensions are 75x160
- Wood Fence
- Landscaped
- Corner Lot
- Lawn
- Back and Front Yard
Home Design
- Cottage
- Raised Foundation
- Shingle Roof
- Metal Roof
- Hardboard
Interior Spaces
- 2,267 Sq Ft Home
- 2-Story Property
- Crown Molding
- Wood Burning Fireplace
- Gas Fireplace
- ENERGY STAR Qualified Doors
- Screened Porch
- Neighborhood Views
Kitchen
- Open to Family Room
- Self-Cleaning Oven
- Gas Range
- Microwave
- Dishwasher
- Kitchen Island
- Granite Countertops
- Disposal
Bedrooms and Bathrooms
- 4 Bedrooms | 3 Main Level Bedrooms
- 3 Full Bathrooms
- Dual Sinks
- Bathtub with Shower
- Walk-in Shower
Laundry
- Laundry Room
- Washer and Electric Dryer Hookup
Home Security
- Home Security System
- Security Lights
- Carbon Monoxide Detectors
- Fire and Smoke Detector
Parking
- 1 Parking Space
- 1 Attached Carport Space
- Parking Available
Outdoor Features
- Deck
- Wood patio
- Separate Outdoor Workshop
Schools
- Barbe Elementary School
- Sjwelsh Middle School
- Washington-Marion High School
Utilities
- SEER Rated 13-15 Air Conditioning Units
- Central Heating and Cooling System
- Heating System Uses Natural Gas
- Vented Exhaust Fan
- 220 Volts
- Phone Available
- Cable TV Available
Listing and Financial Details
- Assessor Parcel Number 01330090B
Community Details
Overview
- No Home Owners Association
- Margos Place Resub Subdivision
Amenities
- Laundry Facilities
Ownership History
Purchase Details
Home Financials for this Owner
Home Financials are based on the most recent Mortgage that was taken out on this home.Purchase Details
Home Financials for this Owner
Home Financials are based on the most recent Mortgage that was taken out on this home.Purchase Details
Home Financials for this Owner
Home Financials are based on the most recent Mortgage that was taken out on this home.Similar Homes in Lake Charles, LA
Home Values in the Area
Average Home Value in this Area
Purchase History
| Date | Buyer | Sale Price | Title Company |
|---|---|---|---|
| St Mary'S Credit Union Melissa A | $377,500 | Bayou Title | |
| Chapman Harold Richard | $355,000 | None Available | |
| Lafleur Sean Matthew | $318,810 | Lake Charles Title Co Llc |
Mortgage History
| Date | Status | Borrower | Loan Amount |
|---|---|---|---|
| Open | St Mary'S Credit Union Melissa A | $358,150 | |
| Previous Owner | Lafleur Sean Matthew | $286,929 |
Property History
| Date | Event | Price | Change | Sq Ft Price |
|---|---|---|---|---|
| 04/14/2023 04/14/23 | Sold | -- | -- | -- |
| 03/17/2023 03/17/23 | Pending | -- | -- | -- |
| 03/10/2023 03/10/23 | For Sale | $389,500 | +2.6% | $172 / Sq Ft |
| 07/21/2017 07/21/17 | Sold | -- | -- | -- |
| 06/10/2017 06/10/17 | Pending | -- | -- | -- |
| 05/14/2017 05/14/17 | For Sale | $379,500 | +19.0% | $167 / Sq Ft |
| 02/18/2015 02/18/15 | Sold | -- | -- | -- |
| 02/05/2015 02/05/15 | Pending | -- | -- | -- |
| 02/05/2015 02/05/15 | For Sale | $318,810 | -- | $169 / Sq Ft |
Tax History Compared to Growth
Tax History
| Year | Tax Paid | Tax Assessment Tax Assessment Total Assessment is a certain percentage of the fair market value that is determined by local assessors to be the total taxable value of land and additions on the property. | Land | Improvement |
|---|---|---|---|---|
| 2024 | $2,455 | $31,930 | $5,080 | $26,850 |
| 2023 | $2,455 | $31,930 | $5,080 | $26,850 |
| 2022 | $3,087 | $31,930 | $5,080 | $26,850 |
| 2021 | $3,154 | $31,930 | $5,080 | $26,850 |
| 2020 | $2,800 | $29,050 | $4,880 | $24,170 |
| 2019 | $3,045 | $31,550 | $4,700 | $26,850 |
| 2018 | $3,053 | $31,550 | $4,700 | $26,850 |
| 2017 | $3,073 | $31,550 | $4,700 | $26,850 |
| 2016 | $0 | $31,550 | $4,700 | $26,850 |
| 2015 | -- | $4,700 | $4,700 | $0 |
Agents Affiliated with this Home
-
Karen Barker

Seller's Agent in 2023
Karen Barker
CENTURY 21 Bessette Flavin
(337) 274-3321
86 Total Sales
-
mary Guidry-Ringo

Buyer's Agent in 2023
mary Guidry-Ringo
RE/MAX
(337) 802-4824
46 Total Sales
-
SOPHIA RASILE

Seller's Agent in 2017
SOPHIA RASILE
Bricks & Mortar- Real Estate
(337) 302-2111
156 Total Sales
-
Chris Khoury

Seller Co-Listing Agent in 2017
Chris Khoury
Bricks & Mortar- Real Estate
(337) 707-3114
47 Total Sales
Map
Source: Greater Southern MLS
MLS Number: SWL23001486
APN: 01330090B
- 1825 Barbe St
- 801 Saint Anthony St Unit E
- 850 W Sallier St Unit 14
- 850 W Sallier St Unit 13
- 850 W Sallier St Unit 18
- 0 W Sallier St
- 0 Shell Beach Dr
- 0 TBD Shell Beach Dr
- 2007 Barbe St
- 726 Rosalie St
- 1505 Bellevue St
- 2015 Barbe St
- 1200 Shell Beach Dr
- 0 TBD Helen St
- 0 Helen St
- 503 Helen St
- 1918 Westwood St
- 730 Louie St
- 1527 Foster St
- 503 W Sallier St
- 807 Touchy St
- 811 Touchy St
- 815 Touchy St
- 1801 Lake St
- 0 Tbd Lake St
- 1728 Lake St
- 0 Touchy St
- 1725 Lake St
- 1720 Lake St
- 818 Touchy St
- 800 Saint Anthony St
- 827 Touchy St
- 704 Doctor Michael Debakey Dr
- 1716 Lake St
- 810 Saint Anthony St
- 717 Henry St
- 826 Touchy St
- 814 Saint Anthony St
- 837 Touchy St
- 1715 Lake St
