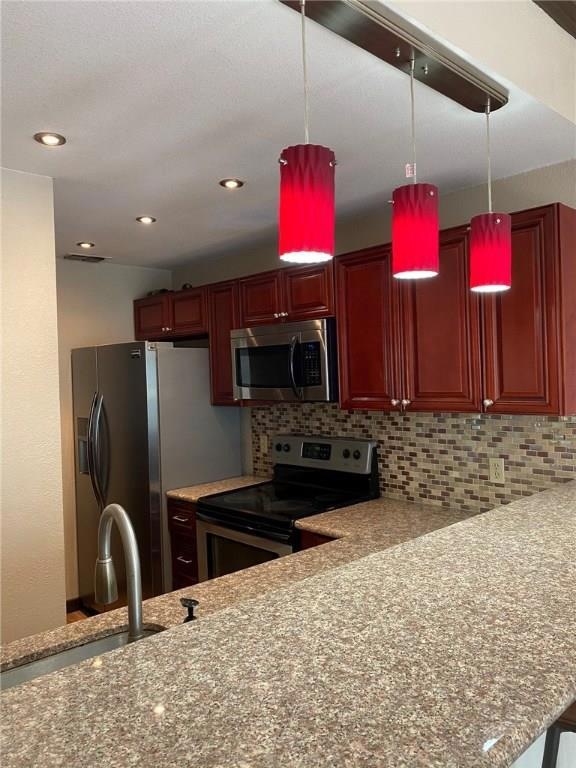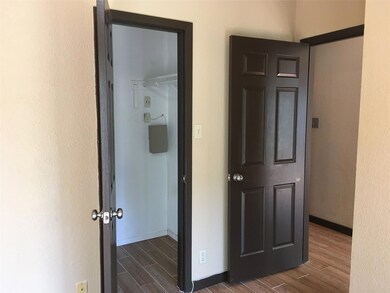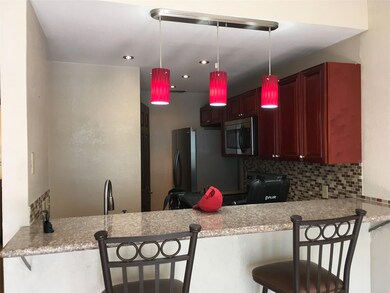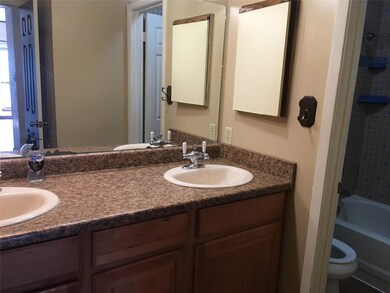807 W 25th St Unit 201 Austin, TX 78705
West Campus NeighborhoodHighlights
- High Ceiling
- Granite Countertops
- Walk-In Closet
- Bryker Woods Elementary School Rated A
- Balcony
- Uncovered Courtyard
About This Home
Covered reserved parking spot included. Washer and Dryer inside the unit. Gated building. No grills or open flames anywhere around the building. Located on West Campus and a short walk to The University of Texas
Listing Agent
Pacesetter Properties Brokerage Phone: (512) 577-8697 License #0638365 Listed on: 04/16/2025
Co-Listing Agent
Pacesetter Properties Brokerage Phone: (512) 577-8697 License #0627196
Condo Details
Home Type
- Condominium
Est. Annual Taxes
- $6,159
Year Built
- Built in 1984
Parking
- 1 Car Garage
- Reserved Parking
- Community Parking Structure
Home Design
- Slab Foundation
Interior Spaces
- 688 Sq Ft Home
- 2-Story Property
- High Ceiling
- Ceiling Fan
- Tile Flooring
- Granite Countertops
- Washer and Dryer
Bedrooms and Bathrooms
- 2 Main Level Bedrooms
- Walk-In Closet
- 1 Full Bathroom
Home Security
Outdoor Features
- Balcony
- Uncovered Courtyard
Schools
- Bryker Woods Elementary School
- O Henry Middle School
- Austin High School
Utilities
- Central Air
- Cable TV Available
Additional Features
- South Facing Home
- City Lot
Listing and Financial Details
- Security Deposit $1,950
- Tenant pays for all utilities
- The owner pays for association fees
- 12 Month Lease Term
- $40 Application Fee
- Assessor Parcel Number 02140108400004
- Tax Block A
Community Details
Overview
- Property has a Home Owners Association
- 36 Units
- St Thomas Condo Amd Subdivision
Amenities
- Courtyard
- Community Mailbox
Pet Policy
- Pet Deposit $450
- Cats Allowed
Security
- Carbon Monoxide Detectors
- Fire and Smoke Detector
Map
Source: Unlock MLS (Austin Board of REALTORS®)
MLS Number: 6165678
APN: 206615
- 807 W 25th St Unit 102
- 807 W 25th St Unit 214
- 807 W 25th St Unit 307
- 807 W 25th St Unit 101
- 806 W 24th St Unit 302
- 806 W 24th St Unit 114
- 806 W 24th St Unit 312
- 806 W 24th St Unit 210
- 806 W 24th St Unit 317
- 712 Graham Place Unit 203
- 910 W 25th St Unit 403
- 910 W 25th St Unit 402
- 910 W 25th St Unit 503
- 910 W 25th St Unit 406
- 708 Graham Place Unit 101
- 2505 San Gabriel St Unit 405
- 2505 San Gabriel St Unit 209
- 2505 San Gabriel St Unit 212
- 711 W 26th St Unit 504
- 711 W 26th St Unit 303
- 807 W 25th St Unit 215
- 807 W 25th St Unit 210
- 806 W 24th St
- 806 W 24th St
- 806 W 24th St
- 706 W 24th St Unit 305
- 709 Graham Place Unit A
- 806 W 24th St Unit 317
- 806 W 24th St Unit 123
- 806 W 24th St Unit 208
- 806 W 24th St Unit 221
- 806 W 24th St Unit 325
- 806 W 24th St Unit 223
- 806 W 24th St Unit 224
- 910 W 25th St Unit 403
- 712 Graham Place Unit 302
- 712 Graham Place Unit 205
- 910 W 25th St Unit 302
- 910 W 25th St Unit 410
- 2402 Rio Grande St Unit 5




