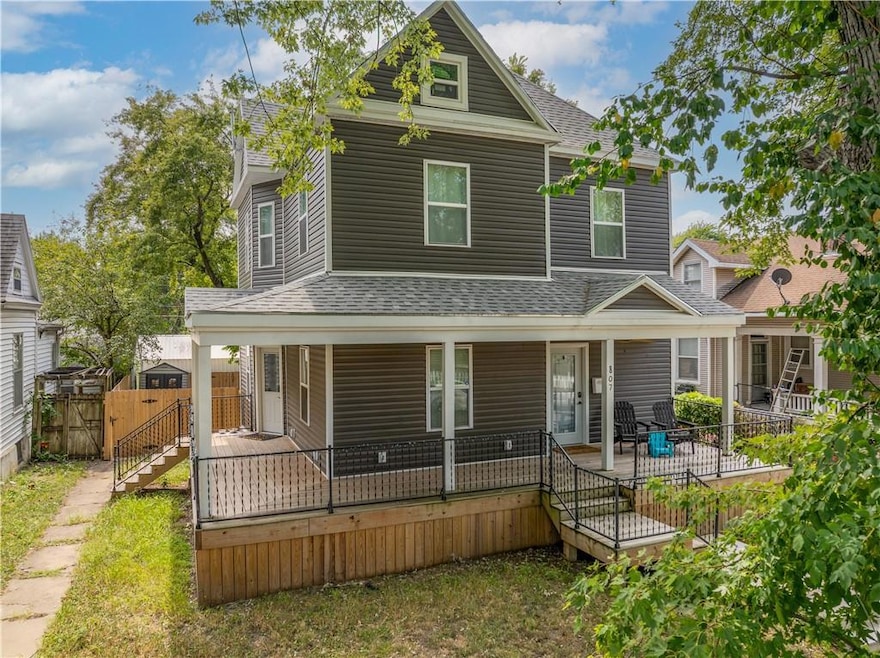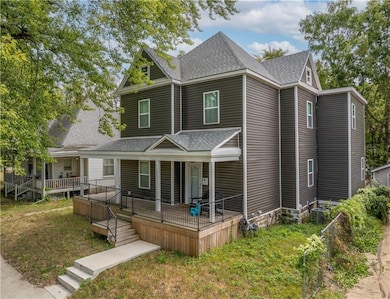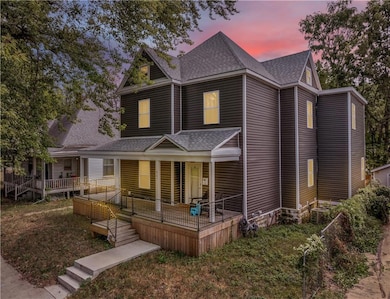807 W 7th St Sedalia, MO 65301
Estimated payment $1,602/month
Highlights
- 1 Fireplace
- Laundry Room
- Privacy Fence
- No HOA
- Central Air
About This Home
Don't miss your chance to see this gorgeous 1910 built two story home. It features large rooms and tall ceilings. The beauty undertook a complete remodel in 2022/2023. Enjoy a beverage on you huge wrap around front porch. As you step into the home, you are welcomed into a beautiful foyer. Then step into the open concept living room, dining room, and huge kitchen. The living room/dining room combination leaves you with options for your dining table placement and includes an electric fireplace and shiplap mantle. And this bright white kitchen with appliances is a dream come true with all the cabinets for storage, countertops for prepping, and space left over for you to add an island. The main floor includes two bedrooms along with one full bathroom which includes a bathtub. All 5 bedroom closets have closet organizers! The second floor includes the massive primary bedroom, walk in closet, and en suite bath with double vanity and private water closet. The other two bedrooms are also very spacious and have a full bath with walk in shower.So much new...Roof, HVAC, siding, windows, drywall, flooring, light fixtures, kitchen appliances, cabinets, countertops, vanities, toilets, etc, etc.
Listing Agent
Keller Williams Southland Brokerage Phone: 816-304-0288 License #2021008674 Listed on: 09/09/2025

Home Details
Home Type
- Single Family
Est. Annual Taxes
- $1,656
Year Built
- Built in 1910
Lot Details
- 5,009 Sq Ft Lot
- Privacy Fence
Parking
- Off-Street Parking
Home Design
- Composition Roof
- Vinyl Siding
Interior Spaces
- 2,562 Sq Ft Home
- 2-Story Property
- 1 Fireplace
- Basement Fills Entire Space Under The House
- Laundry Room
Bedrooms and Bathrooms
- 5 Bedrooms
- 3 Full Bathrooms
Utilities
- Central Air
- Heating System Uses Natural Gas
Community Details
- No Home Owners Association
Listing and Financial Details
- Assessor Parcel Number 152004301004000
- $0 special tax assessment
Map
Home Values in the Area
Average Home Value in this Area
Tax History
| Year | Tax Paid | Tax Assessment Tax Assessment Total Assessment is a certain percentage of the fair market value that is determined by local assessors to be the total taxable value of land and additions on the property. | Land | Improvement |
|---|---|---|---|---|
| 2024 | $1,805 | $26,770 | $2,040 | $24,730 |
| 2023 | $1,656 | $26,770 | $2,040 | $24,730 |
| 2022 | $226 | $3,670 | $1,860 | $1,810 |
| 2021 | $223 | $3,670 | $1,860 | $1,810 |
| 2020 | $244 | $4,010 | $1,860 | $2,150 |
| 2019 | $242 | $3,590 | $1,620 | $1,970 |
| 2017 | $218 | $3,590 | $1,620 | $1,970 |
| 2016 | $215 | $3,590 | $1,620 | $1,970 |
| 2015 | $216 | $3,590 | $1,620 | $1,970 |
| 2014 | $256 | $4,310 | $1,210 | $3,100 |
| 2013 | -- | $4,310 | $1,210 | $3,100 |
Property History
| Date | Event | Price | List to Sale | Price per Sq Ft | Prior Sale |
|---|---|---|---|---|---|
| 12/10/2025 12/10/25 | Price Changed | $285,000 | -1.7% | $111 / Sq Ft | |
| 10/21/2025 10/21/25 | Price Changed | $290,000 | -3.3% | $113 / Sq Ft | |
| 09/11/2025 09/11/25 | For Sale | $300,000 | +15.4% | $117 / Sq Ft | |
| 12/19/2023 12/19/23 | Sold | -- | -- | -- | View Prior Sale |
| 11/01/2023 11/01/23 | For Sale | $260,000 | -- | $101 / Sq Ft |
Source: Heartland MLS
MLS Number: 2574825
APN: 152004301004000
- 1001 W 6th St
- 905 W 5th St
- 709 W 5th St
- 614 W Broadway Blvd
- 707 W 10th St
- 420 W 7th St
- 1114 W 4th St
- 236 S Grand Ave
- 523 W 3rd St
- 1100 W 3rd St
- 407 W 10th St
- 709 Wilkerson St
- 701 Wilkerson St
- 1406 W Broadway Blvd
- 1404 S Grand Ave
- 1404 S Stewart Ave
- 1212 S Barrett Ave Unit 1103 S Beacon
- 1628 W 5th St
- 1612 W 4th St
- 1300 W 16th St
Ask me questions while you tour the home.






