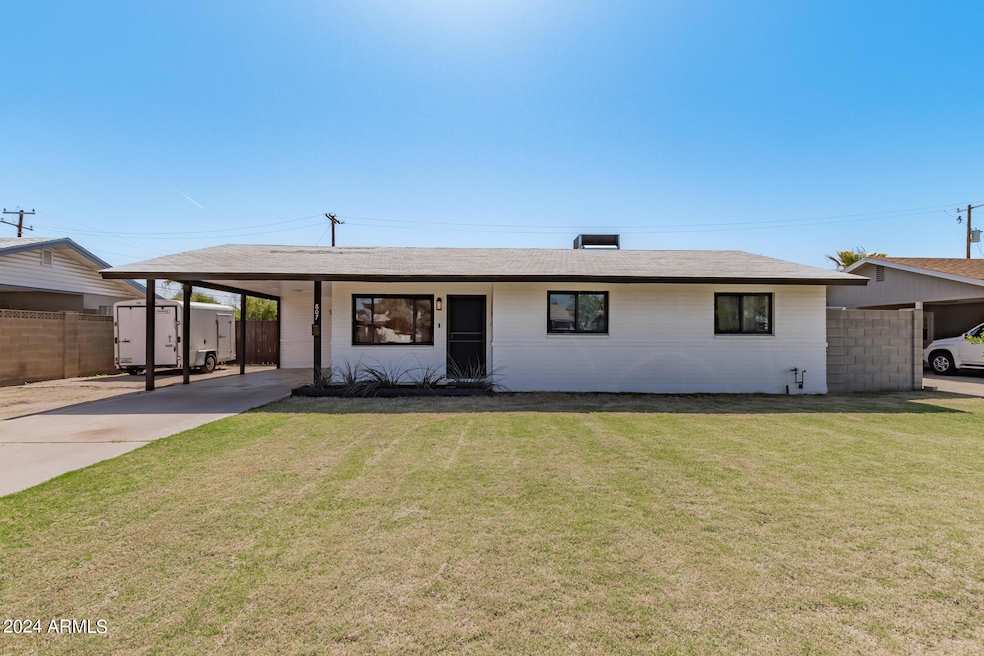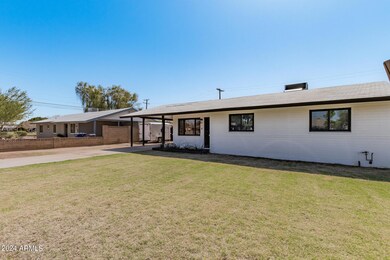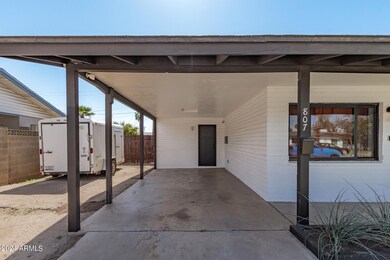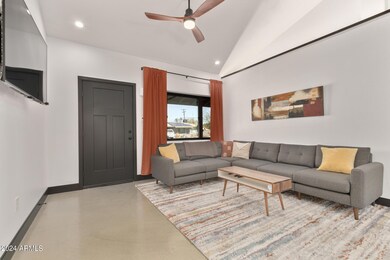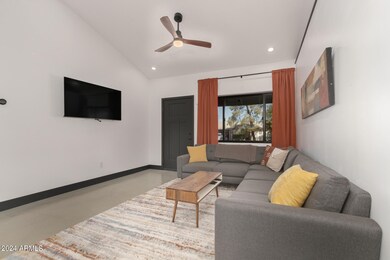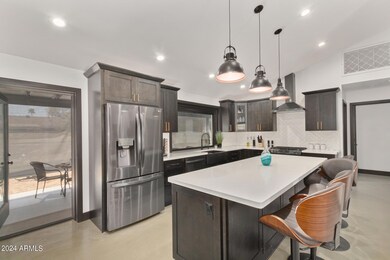
807 W 9th St Tempe, AZ 85281
Mitchell Park West NeighborhoodHighlights
- RV Gated
- No HOA
- Dual Vanity Sinks in Primary Bathroom
- Vaulted Ceiling
- Covered patio or porch
- 2-minute walk to Mitchell Park
About This Home
As of April 2024Stunning remodel near ASU and Downtown Tempe. Custom finishes throughout the home that you will see in million+ dollar custom homes. Here are the highlights - custom kitchen cabinetry, high end black stainless steel kitchen appliances including washer and dryer, custom awning kitchen window to patio, contiguous quartz countertops in the kitchen and through the outside passthrough, under counter microwave, Wine fridge, wet bar, steam shower in the master bathroom, showers are on bluetooth and LED lighting, instant hot water, new roof, sprayed in insulation throughout, vaulted ceilings and a 10' x 50' patio. All indoor furnishings and appliances are included. Located walking distance to Downtown Tempe and ASU, minutes to Sky Harbor Airport, dining, shopping and grocery stores.
Last Agent to Sell the Property
Keller Williams Realty East Valley License #SA665071000 Listed on: 03/21/2024

Home Details
Home Type
- Single Family
Est. Annual Taxes
- $1,628
Year Built
- Built in 1958
Lot Details
- 7,350 Sq Ft Lot
- Desert faces the back of the property
- Block Wall Fence
- Front Yard Sprinklers
- Sprinklers on Timer
- Grass Covered Lot
Home Design
- Roof Updated in 2022
- Composition Roof
- Block Exterior
Interior Spaces
- 1,256 Sq Ft Home
- 1-Story Property
- Vaulted Ceiling
- Ceiling Fan
Kitchen
- Kitchen Updated in 2022
- Breakfast Bar
- Built-In Microwave
- ENERGY STAR Qualified Appliances
- Kitchen Island
Flooring
- Floors Updated in 2022
- Concrete Flooring
Bedrooms and Bathrooms
- 2 Bedrooms
- Bathroom Updated in 2022
- Primary Bathroom is a Full Bathroom
- 2 Bathrooms
- Dual Vanity Sinks in Primary Bathroom
Parking
- 2 Open Parking Spaces
- 1 Carport Space
- Electric Vehicle Home Charger
- RV Gated
Outdoor Features
- Covered patio or porch
- Outdoor Storage
Location
- Property is near a bus stop
Schools
- Holdeman Elementary School
- Geneva Epps Mosley Middle School
- Tempe High School
Utilities
- Cooling System Updated in 2022
- Central Air
- Heating System Uses Natural Gas
- Plumbing System Updated in 2022
- Wiring Updated in 2022
- Tankless Water Heater
- High Speed Internet
Community Details
- No Home Owners Association
- Association fees include no fees
- Built by Stunning Custom Remodel
- Laird Estates Subdivision
Listing and Financial Details
- Tax Lot 17
- Assessor Parcel Number 124-68-017
Ownership History
Purchase Details
Home Financials for this Owner
Home Financials are based on the most recent Mortgage that was taken out on this home.Purchase Details
Home Financials for this Owner
Home Financials are based on the most recent Mortgage that was taken out on this home.Purchase Details
Home Financials for this Owner
Home Financials are based on the most recent Mortgage that was taken out on this home.Purchase Details
Purchase Details
Similar Homes in the area
Home Values in the Area
Average Home Value in this Area
Purchase History
| Date | Type | Sale Price | Title Company |
|---|---|---|---|
| Warranty Deed | $535,000 | United Title | |
| Warranty Deed | $255,000 | United Title Agency Llc | |
| Warranty Deed | $255,000 | United Title Agency Llc | |
| Interfamily Deed Transfer | -- | None Available | |
| Interfamily Deed Transfer | -- | -- |
Mortgage History
| Date | Status | Loan Amount | Loan Type |
|---|---|---|---|
| Open | $406,400 | New Conventional | |
| Previous Owner | $80,000 | Credit Line Revolving | |
| Previous Owner | $245,000 | New Conventional | |
| Previous Owner | $247,350 | New Conventional | |
| Previous Owner | $247,350 | New Conventional |
Property History
| Date | Event | Price | Change | Sq Ft Price |
|---|---|---|---|---|
| 04/26/2024 04/26/24 | Sold | $535,000 | +1.9% | $426 / Sq Ft |
| 03/27/2024 03/27/24 | Pending | -- | -- | -- |
| 03/21/2024 03/21/24 | Price Changed | $525,000 | 0.0% | $418 / Sq Ft |
| 03/21/2024 03/21/24 | For Sale | $525,000 | +105.9% | $418 / Sq Ft |
| 04/09/2019 04/09/19 | Sold | $255,000 | 0.0% | $203 / Sq Ft |
| 04/09/2019 04/09/19 | Pending | -- | -- | -- |
| 04/09/2019 04/09/19 | For Sale | $255,000 | -- | $203 / Sq Ft |
Tax History Compared to Growth
Tax History
| Year | Tax Paid | Tax Assessment Tax Assessment Total Assessment is a certain percentage of the fair market value that is determined by local assessors to be the total taxable value of land and additions on the property. | Land | Improvement |
|---|---|---|---|---|
| 2025 | $1,648 | $17,018 | -- | -- |
| 2024 | $1,628 | $16,207 | -- | -- |
| 2023 | $1,628 | $34,300 | $6,860 | $27,440 |
| 2022 | $1,555 | $25,510 | $5,100 | $20,410 |
| 2021 | $1,585 | $23,850 | $4,770 | $19,080 |
| 2020 | $1,533 | $21,360 | $4,270 | $17,090 |
| 2019 | $1,503 | $19,510 | $3,900 | $15,610 |
| 2018 | $1,463 | $17,750 | $3,550 | $14,200 |
| 2017 | $1,417 | $16,280 | $3,250 | $13,030 |
| 2016 | $1,410 | $14,820 | $2,960 | $11,860 |
| 2015 | $1,364 | $12,660 | $2,530 | $10,130 |
Agents Affiliated with this Home
-

Seller's Agent in 2024
Bradley Cox
Keller Williams Realty East Valley
(602) 697-8620
1 in this area
79 Total Sales
-

Buyer's Agent in 2024
Chelsea Anderson
Keller Williams Realty East Valley
(602) 748-6136
2 in this area
104 Total Sales
Map
Source: Arizona Regional Multiple Listing Service (ARMLS)
MLS Number: 6675881
APN: 124-68-017
- 700 W University Dr Unit F203
- 919 S Wilson St Unit 5
- 616 S Hardy Dr Unit 146
- 1111 W University Dr Unit 1017
- 1111 W University Dr Unit 3016
- 522 W Howe St
- 581 S Roosevelt St
- 606 S Wilson St
- 825 W 12th St
- 419 W 11th St
- 505 W Howe St
- 421 W 6th St Unit 1009
- 1061 W 5th St Unit 3
- 538 W 13th St Unit A
- 538 W 13th St
- 421 W 5th St Unit 6
- 421 W 5th St
- 702 S Beck Ave
- 811 W 13th St
- 754 S Beck Ave
