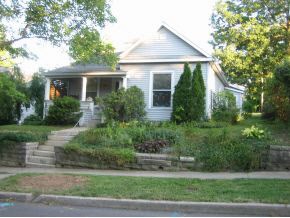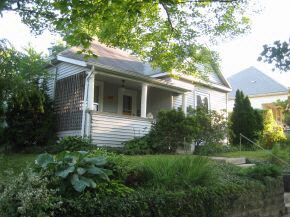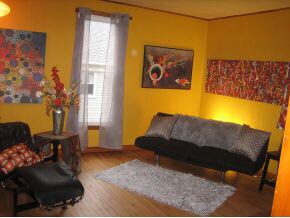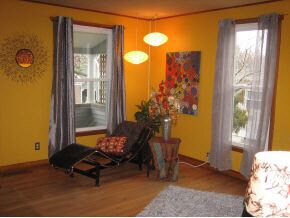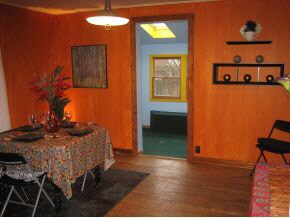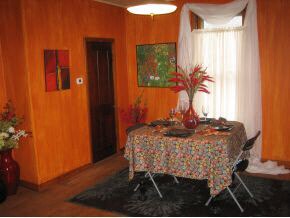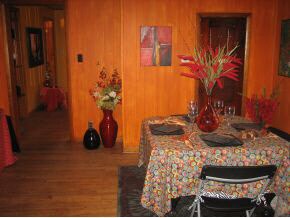
807 W Howe St Bloomington, IN 47403
Prospect Hill NeighborhoodHighlights
- Wood Flooring
- 2 Car Attached Garage
- Bungalow
- Tri-North Middle School Rated A
- Bathtub with Shower
- 1-minute walk to Building and Trades Park
About This Home
As of October 2018Classic bungalow in the desirable Prospect Hill Historic Neighborhood. This home features a modified gabled -L design with hip roof and nice front porch. Inside you will find spacious living and dining rooms, a sun room with skylights and a nice craft room. At the rear of the home is an oversized attached garage with space for a work shop wide concrete drive and off street parking. Recent updates include central air and water heater. The private yard offers seclusion, perennial beds and a large fenced garden area. Peaceful downtown living at its' best. Eclectic neighborhood. Walking distance to B-line, Farmers Market, Bloomingfoods, restaurant, clubs.*Includes HMS Home Warranty*
Home Details
Home Type
- Single Family
Est. Annual Taxes
- $1,060
Year Built
- Built in 1930
Lot Details
- 6,970 Sq Ft Lot
- Lot Dimensions are 54 x 132
- Zoning described as RS-Residential Single-family
Home Design
- Bungalow
- Vinyl Construction Material
Interior Spaces
- 1,025 Sq Ft Home
- Wood Flooring
Kitchen
- Gas Oven or Range
- Laminate Countertops
Bedrooms and Bathrooms
- 2 Bedrooms
- 1 Full Bathroom
- Bathtub with Shower
Basement
- Block Basement Construction
- Crawl Space
Parking
- 2 Car Attached Garage
- Garage Door Opener
Utilities
- Forced Air Heating and Cooling System
- Heating System Uses Gas
Listing and Financial Details
- Assessor Parcel Number 53-08-05-112-006.000-009
Ownership History
Purchase Details
Home Financials for this Owner
Home Financials are based on the most recent Mortgage that was taken out on this home.Purchase Details
Home Financials for this Owner
Home Financials are based on the most recent Mortgage that was taken out on this home.Map
Similar Homes in Bloomington, IN
Home Values in the Area
Average Home Value in this Area
Purchase History
| Date | Type | Sale Price | Title Company |
|---|---|---|---|
| Warranty Deed | -- | None Available | |
| Warranty Deed | -- | None Available |
Mortgage History
| Date | Status | Loan Amount | Loan Type |
|---|---|---|---|
| Previous Owner | $109,200 | New Conventional | |
| Previous Owner | $80,000 | Credit Line Revolving |
Property History
| Date | Event | Price | Change | Sq Ft Price |
|---|---|---|---|---|
| 11/08/2024 11/08/24 | Rented | $1,500 | 0.0% | -- |
| 10/30/2024 10/30/24 | For Rent | $1,500 | +5.6% | -- |
| 12/23/2020 12/23/20 | Rented | $1,420 | 0.0% | -- |
| 10/21/2020 10/21/20 | For Rent | $1,420 | 0.0% | -- |
| 10/11/2018 10/11/18 | Sold | $1,095 | 0.0% | $1 / Sq Ft |
| 09/28/2018 09/28/18 | Price Changed | $1,095 | -8.4% | $1 / Sq Ft |
| 09/12/2018 09/12/18 | Price Changed | $1,195 | -7.7% | $1 / Sq Ft |
| 08/31/2018 08/31/18 | Price Changed | $1,295 | -4.1% | $1 / Sq Ft |
| 08/23/2018 08/23/18 | For Sale | $1,350 | -99.0% | $1 / Sq Ft |
| 04/26/2013 04/26/13 | Sold | $136,500 | -11.9% | $133 / Sq Ft |
| 02/05/2013 02/05/13 | Pending | -- | -- | -- |
| 07/05/2012 07/05/12 | For Sale | $155,000 | -- | $151 / Sq Ft |
Tax History
| Year | Tax Paid | Tax Assessment Tax Assessment Total Assessment is a certain percentage of the fair market value that is determined by local assessors to be the total taxable value of land and additions on the property. | Land | Improvement |
|---|---|---|---|---|
| 2023 | $2,357 | $222,800 | $75,300 | $147,500 |
| 2022 | $4,013 | $198,200 | $65,500 | $132,700 |
| 2021 | $3,526 | $170,100 | $59,700 | $110,400 |
| 2020 | $3,617 | $175,000 | $53,900 | $121,100 |
| 2019 | $3,383 | $160,900 | $32,700 | $128,200 |
| 2018 | $1,368 | $152,300 | $31,200 | $121,100 |
| 2017 | $1,320 | $148,700 | $31,200 | $117,500 |
| 2016 | $1,332 | $151,900 | $31,200 | $120,700 |
| 2014 | $1,247 | $145,200 | $31,200 | $114,000 |
Source: Indiana Regional MLS
MLS Number: 414985
APN: 53-08-05-112-006.000-009
- 339 S Fairview St
- 830 W 4th St
- 713 W Wylie St
- 907 W Kirkwood Ave
- 714 W Kirkwood Ave
- 803 W 6th St
- 837 W 6th St
- 511 W Dodds St
- 521 W 6th St
- 1030 W Kirkwood Ave
- 312 W Dodds St
- 704 W Allen St
- 304 W Kirkwood Ave Unit 203
- 304 W Kirkwood Ave Unit 305
- 708 W 7th St
- 717 W Allen St
- 542 S Walnut St
- 1131 W 6th St
- 1021 W 7th St
- 1401 W Woodhill Dr
