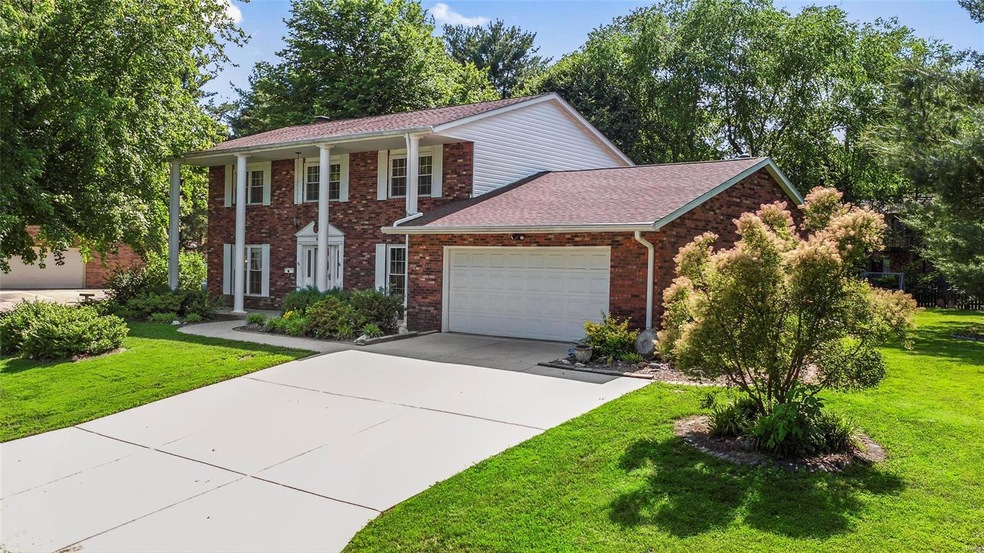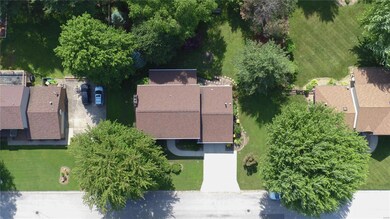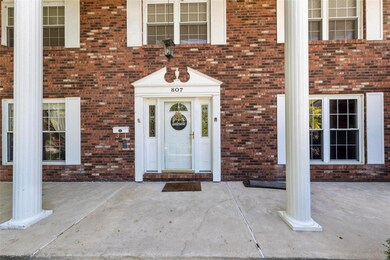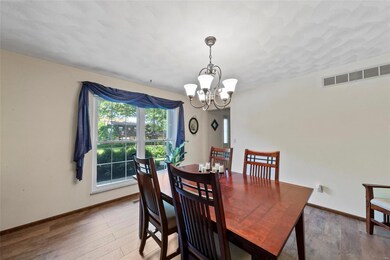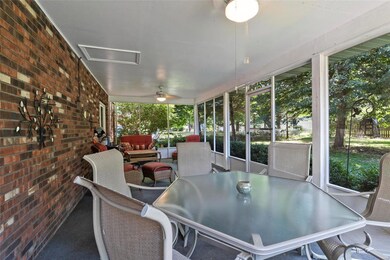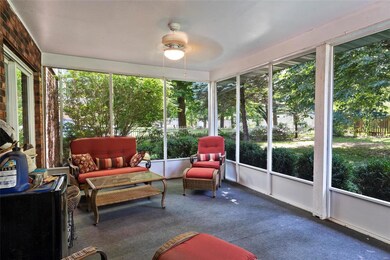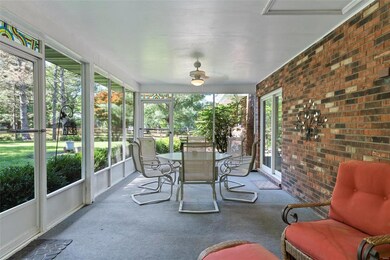
807 W Lakeshore Dr O'Fallon, IL 62269
Estimated Value: $322,000 - $400,000
Highlights
- Primary Bedroom Suite
- Open Floorplan
- Center Hall Plan
- Kampmeyer Elementary School Rated A-
- Family Room with Fireplace
- Traditional Architecture
About This Home
As of September 2020Park like setting w/beautiful lake view. Beautiful center hall flex plan with designated space for a home office, extra play or gaming room. Formal dining space allows for display of family heirlooms for entertaining on holidays. Great room features brick hearth fireplace with access to the large screened in patio. Large eat in kitchen has a double oven and solid surface countertops. Upstairs, find 4 large bedrooms. Master suite has its own fireplace and bath with dual sinks. Three other beds share an amply sized hall bath. New vinyl flooring throughout the main level. Large yard in a great school district. Exquisite landscaping with stone & brick accents.
Last Agent to Sell the Property
Johnson Realty, Inc License #2005033740 Listed on: 06/06/2020
Home Details
Home Type
- Single Family
Year Built
- Built in 1974
Lot Details
- 0.37 Acre Lot
- Lot Dimensions are 120x140
Parking
- 2 Car Attached Garage
- Garage Door Opener
Home Design
- Traditional Architecture
- Brick Veneer
Interior Spaces
- 2,760 Sq Ft Home
- 2-Story Property
- Open Floorplan
- Ceiling Fan
- Wood Burning Fireplace
- Insulated Windows
- Center Hall Plan
- Entrance Foyer
- Family Room with Fireplace
- 2 Fireplaces
- Living Room
- Formal Dining Room
- Screened Porch
- Partially Carpeted
- Crawl Space
Kitchen
- Eat-In Kitchen
- Double Oven
- Electric Cooktop
- Dishwasher
- Disposal
Bedrooms and Bathrooms
- 4 Bedrooms
- Fireplace in Primary Bedroom Retreat
- Primary Bedroom Suite
- Walk-In Closet
- Primary Bathroom is a Full Bathroom
- Dual Vanity Sinks in Primary Bathroom
Schools
- Ofallon Dist 90 Elementary And Middle School
- Ofallon High School
Utilities
- Forced Air Heating and Cooling System
- Heating System Uses Gas
- Gas Water Heater
Listing and Financial Details
- Assessor Parcel Number 04-20.0-301-011
Ownership History
Purchase Details
Home Financials for this Owner
Home Financials are based on the most recent Mortgage that was taken out on this home.Purchase Details
Home Financials for this Owner
Home Financials are based on the most recent Mortgage that was taken out on this home.Similar Homes in the area
Home Values in the Area
Average Home Value in this Area
Purchase History
| Date | Buyer | Sale Price | Title Company |
|---|---|---|---|
| Collazo Jose A | $222,000 | Accommodation | |
| Frazier Deborah J | $195,000 | Pti |
Mortgage History
| Date | Status | Borrower | Loan Amount |
|---|---|---|---|
| Open | Collazo Jose | $287,100 | |
| Closed | Collazo Jose A | $275,600 | |
| Closed | Collazo Jose A | $222,000 | |
| Previous Owner | Frazier Deborah J | $191,468 |
Property History
| Date | Event | Price | Change | Sq Ft Price |
|---|---|---|---|---|
| 09/07/2020 09/07/20 | Sold | $222,000 | -5.5% | $80 / Sq Ft |
| 07/21/2020 07/21/20 | Pending | -- | -- | -- |
| 06/06/2020 06/06/20 | For Sale | $235,000 | -- | $85 / Sq Ft |
Tax History Compared to Growth
Tax History
| Year | Tax Paid | Tax Assessment Tax Assessment Total Assessment is a certain percentage of the fair market value that is determined by local assessors to be the total taxable value of land and additions on the property. | Land | Improvement |
|---|---|---|---|---|
| 2023 | -- | $89,918 | $14,967 | $74,951 |
| 2022 | $0 | $82,668 | $13,760 | $68,908 |
| 2021 | $0 | $79,484 | $13,804 | $65,680 |
| 2020 | $4,218 | $75,239 | $13,067 | $62,172 |
| 2019 | $5,644 | $75,239 | $13,067 | $62,172 |
| 2018 | $5,485 | $73,055 | $12,688 | $60,367 |
| 2017 | $5,670 | $72,782 | $13,228 | $59,554 |
| 2016 | $5,650 | $71,083 | $12,919 | $58,164 |
| 2014 | $5,216 | $70,261 | $12,770 | $57,491 |
| 2013 | $4,753 | $73,041 | $12,575 | $60,466 |
Agents Affiliated with this Home
-
Cheryl Johnson

Seller's Agent in 2020
Cheryl Johnson
Johnson Realty, Inc
(314) 565-5720
207 Total Sales
-
Caleb Davis

Buyer's Agent in 2020
Caleb Davis
Keller Williams Marquee
(618) 401-8198
838 Total Sales
Map
Source: MARIS MLS
MLS Number: MIS20035796
APN: 04-20.0-301-011
- 106 Jennifer Ct
- 6 Ravenwood Cir
- 0 Glen Hollow Dr
- 102 E Jefferson St
- 1029 Stonybrook Dr
- 800 N Smiley St
- 14 Shallowbrook Dr
- 1321 Engle Creek Dr
- 612 Wheatfield Rd
- 1217 Dempcy Ln
- 601 E Jefferson St
- 215 W Washington St
- 204 W State St
- 605 W Madison St
- 1333 Winding Creek Ct
- 202 Birch Creek Ct
- 425 Deer Creek Rd
- 1138 Illini Dr
- 612 Linden Ct
- 205 Willow Dr
- 807 W Lakeshore Dr
- 807 Lakeshore Dr
- 805 Lakeshore Dr
- 805 W Lakeshore Dr
- 809 Lakeshore Dr
- 105 Nicole Ct
- 106 Nicole Ct
- 808 Lakeshore Dr
- 806 Lakeshore Dr
- 810 W Lakeshore Dr
- 811 Lakeshore Dr
- 103 Nicole Ct
- 803 Lakeshore Dr
- 104 E Wesley Dr
- 810 Lakeshore Dr
- 105 Jennifer Ct
- 104 Nicole Ct
- 804 Lakeshore Dr
- 102 E Wesley Dr
- 106 E Wesley Dr
