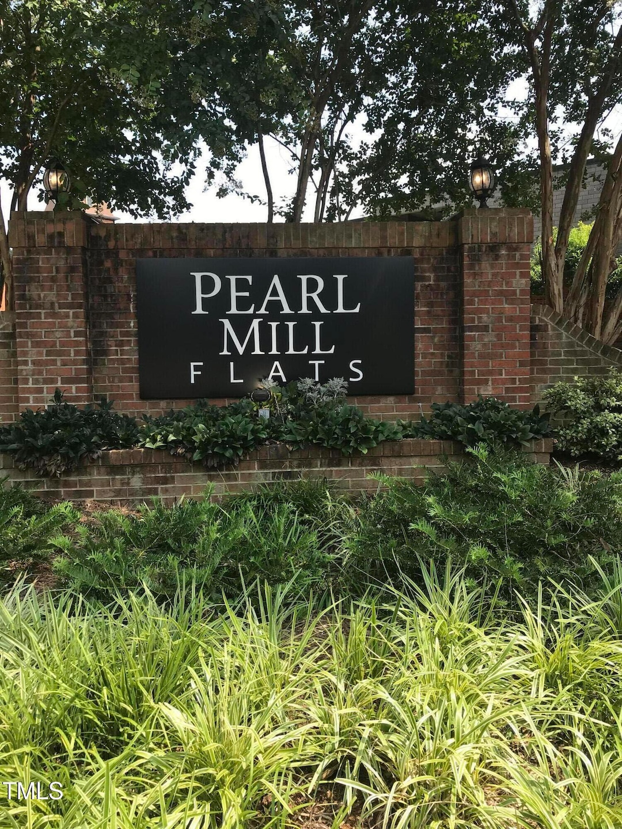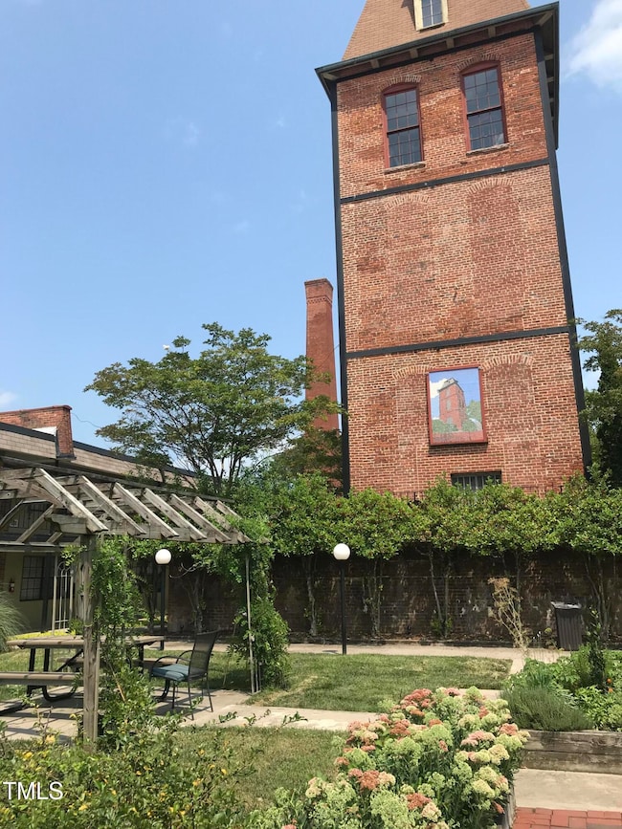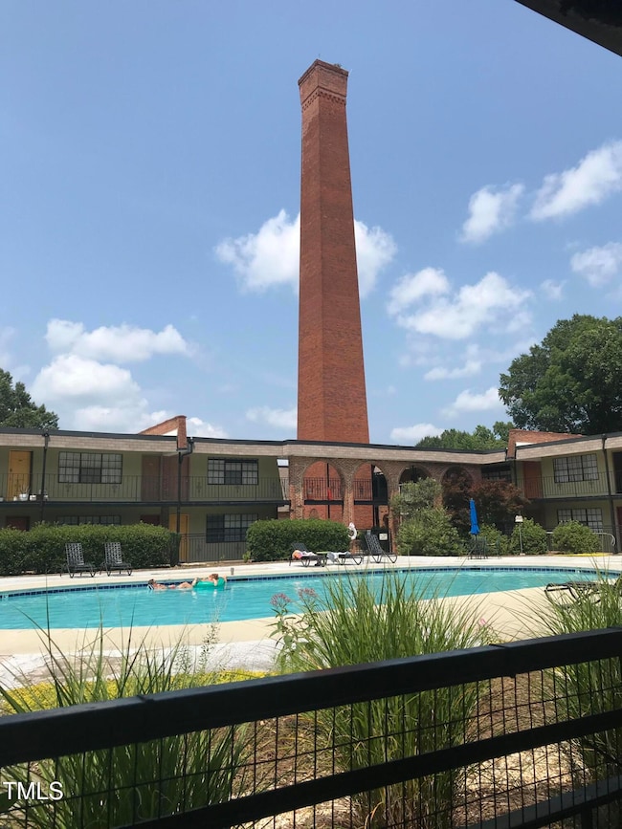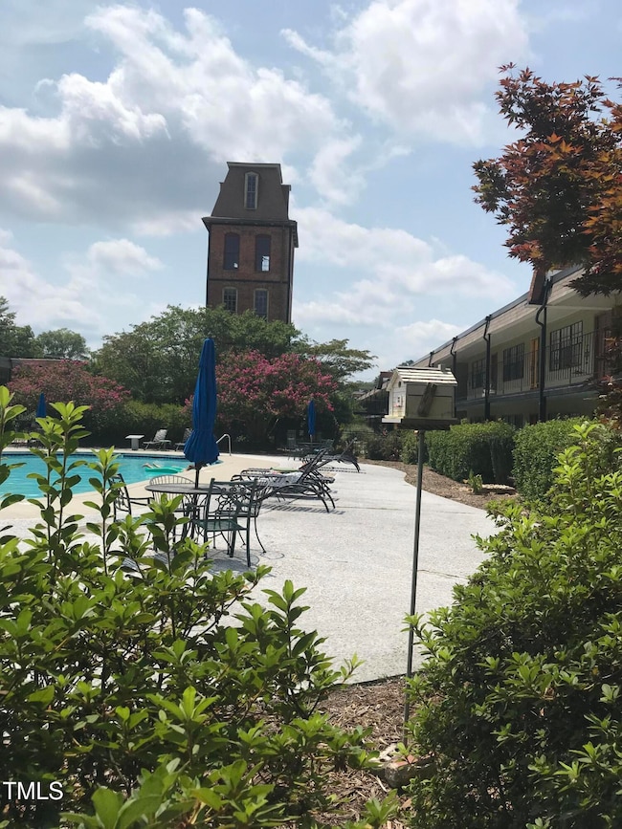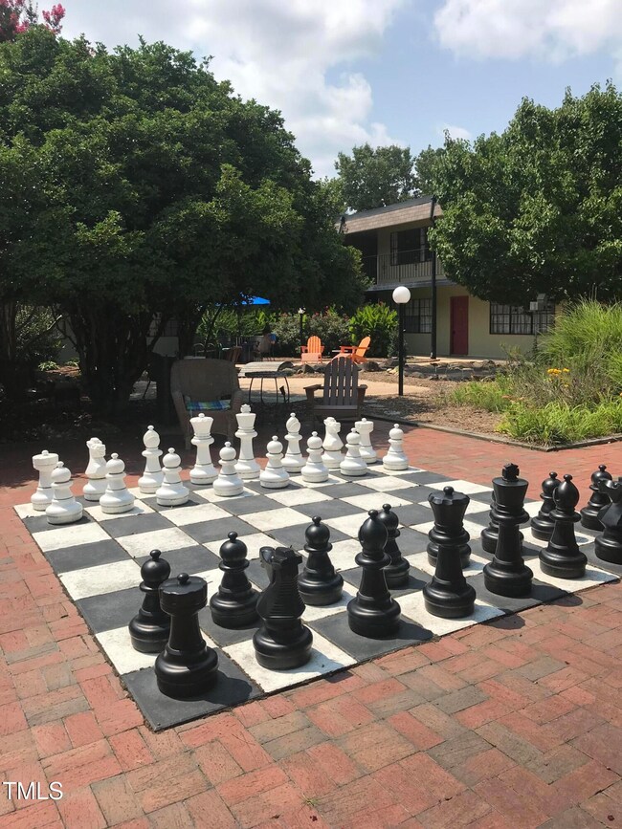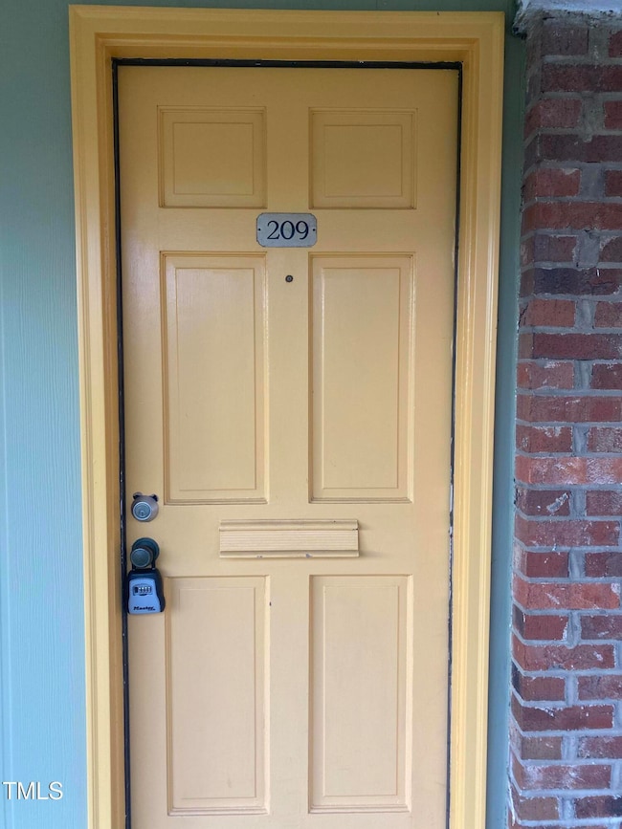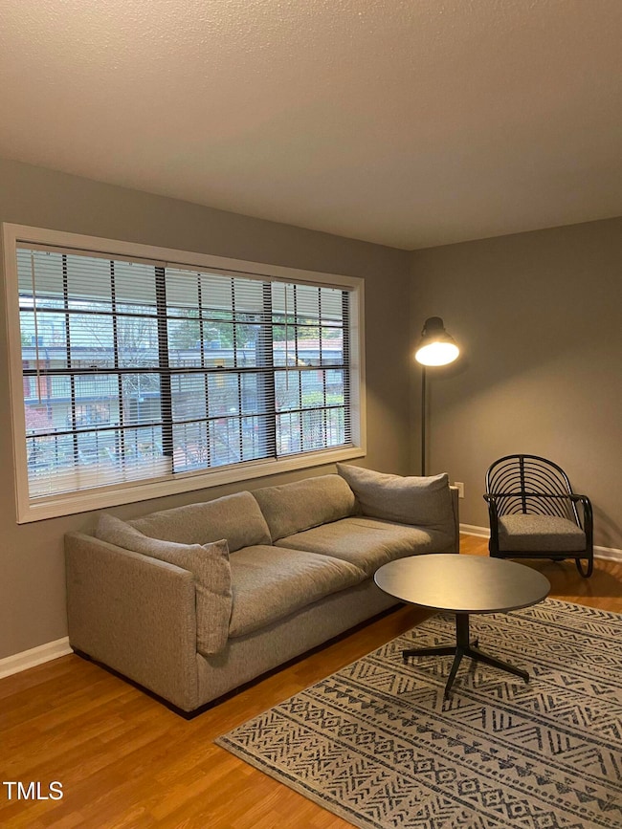807 W Trinity Ave Unit 209 Durham, NC 27701
Trinity Park NeighborhoodEstimated payment $1,877/month
Total Views
19,583
1
Bed
1
Bath
551
Sq Ft
$465
Price per Sq Ft
Highlights
- Gated Community
- Traditional Architecture
- Community Pool
- George Watts Elementary Rated A-
- Main Floor Primary Bedroom
- 1-minute walk to South Ellerbee Trail
About This Home
Pearl Mill Flats offers a wonderful community mix of owner occupants and short and long term renters.
It is one of the few complexes that allow AirBnb as well. The complex boasts of a beautifully landscaped courtyard with outdoor games, BBQ/sitting areas and a salt water pool. Sip coffee with WIFI access amidst the birds, butterflies and bunnies!
It is within walking distance to downtown and the Warehouse District where you will find many fine restaurants, coffee shops and bars, the Farmer's Market and the old Durham Bulls Stadium.
The UOA dues includes water and Spectrum TV and WIFI.
Property Details
Home Type
- Condominium
Est. Annual Taxes
- $1,685
Year Built
- Built in 1972
HOA Fees
- $387 Monthly HOA Fees
Home Design
- Traditional Architecture
- Flat Roof Shape
- Mansard Roof Shape
- Brick Exterior Construction
- Slab Foundation
- Membrane Roofing
- HardiePlank Type
- Asphalt
- Lead Paint Disclosure
Interior Spaces
- 551 Sq Ft Home
- 1-Story Property
- Ceiling Fan
- Combination Dining and Living Room
Kitchen
- Built-In Electric Range
- Microwave
- Dishwasher
- Disposal
Flooring
- Laminate
- Ceramic Tile
Bedrooms and Bathrooms
- 1 Primary Bedroom on Main
- 1 Full Bathroom
- Bathtub with Shower
Parking
- 166 Parking Spaces
- 166 Open Parking Spaces
Pool
- Saltwater Pool
Schools
- E K Powe Elementary School
- Brogden Middle School
- Riverside High School
Utilities
- Central Heating and Cooling System
- Electric Water Heater
- Cable TV Available
Listing and Financial Details
- Assessor Parcel Number 197744
Community Details
Overview
- Association fees include cable TV, insurance, internet, ground maintenance, maintenance structure, sewer, storm water maintenance, trash, water
- Duke Tower Uoa Dba Pearl Mill Flats Association, Phone Number (919) 863-0818
- Duke Tower Condominiums Subdivision
- Community Parking
Amenities
- Community Barbecue Grill
- Coin Laundry
- Service Elevator
Recreation
- Community Pool
Security
- Gated Community
Map
Create a Home Valuation Report for This Property
The Home Valuation Report is an in-depth analysis detailing your home's value as well as a comparison with similar homes in the area
Home Values in the Area
Average Home Value in this Area
Tax History
| Year | Tax Paid | Tax Assessment Tax Assessment Total Assessment is a certain percentage of the fair market value that is determined by local assessors to be the total taxable value of land and additions on the property. | Land | Improvement |
|---|---|---|---|---|
| 2025 | $2,450 | $247,111 | $0 | $247,111 |
| 2024 | $1,685 | $120,769 | $0 | $120,769 |
| 2023 | $1,582 | $120,769 | $0 | $120,769 |
| 2022 | $1,546 | $120,769 | $0 | $120,769 |
| 2021 | $1,538 | $120,769 | $0 | $120,769 |
| 2020 | $1,502 | $120,769 | $0 | $120,769 |
| 2019 | $1,502 | $120,769 | $0 | $120,769 |
| 2018 | $906 | $66,776 | $0 | $66,776 |
| 2017 | $899 | $66,776 | $0 | $66,776 |
| 2016 | $869 | $66,776 | $0 | $66,776 |
| 2015 | $1,301 | $93,987 | $0 | $93,987 |
| 2014 | $1,301 | $93,987 | $0 | $93,987 |
Source: Public Records
Property History
| Date | Event | Price | List to Sale | Price per Sq Ft | Prior Sale |
|---|---|---|---|---|---|
| 06/20/2025 06/20/25 | For Sale | $256,000 | +1.6% | $465 / Sq Ft | |
| 12/18/2023 12/18/23 | Off Market | $252,000 | -- | -- | |
| 11/15/2023 11/15/23 | Sold | $252,000 | -4.9% | $456 / Sq Ft | View Prior Sale |
| 10/30/2023 10/30/23 | Pending | -- | -- | -- | |
| 10/27/2023 10/27/23 | For Sale | $265,000 | -- | $479 / Sq Ft |
Source: Doorify MLS
Purchase History
| Date | Type | Sale Price | Title Company |
|---|---|---|---|
| Warranty Deed | $252,000 | None Listed On Document | |
| Warranty Deed | $163,000 | None Available | |
| Warranty Deed | $88,000 | -- | |
| Warranty Deed | -- | -- |
Source: Public Records
Mortgage History
| Date | Status | Loan Amount | Loan Type |
|---|---|---|---|
| Previous Owner | $122,250 | New Conventional | |
| Previous Owner | $70,400 | Purchase Money Mortgage |
Source: Public Records
Source: Doorify MLS
MLS Number: 10104592
APN: 197744
Nearby Homes
- 807 W Trinity Ave Unit 232
- 807 W Trinity Ave Unit 153
- 807 W Trinity Ave Unit 127
- 913 Washington St
- 322 Monmouth Ave
- 1015 W Trinity Ave
- 400 Hunt St Unit 406
- 400 Hunt St Unit 704
- 909 N Gregson St
- 1109 N Duke St
- 214 Hunt St Unit 503
- 214 Hunt St Unit 603
- 312 N Buchanan Blvd Unit 401
- 130 Hunt St Unit 107
- 3005 Corbell
- 209 Dacian Ave
- 213 A W Corporation St
- 2012 Moody
- 2008 Moody
- 1105 W Main St Unit 506
- 701 Washington St
- 620 Foster St Unit 829.1412139
- 620 Foster St Unit 642.1412131
- 620 Foster St Unit 742.1412132
- 620 Foster St Unit 649.1412134
- 620 Foster St Unit 817.1412136
- 620 Foster St Unit 549.1412124
- 620 Foster St Unit 819.1412137
- 620 Foster St Unit 842.1412133
- 620 Foster St Unit 813.1412125
- 620 Foster St Unit 827.1412138
- 620 Foster St Unit 815.1412135
- 620 Foster St Unit 542.1412123
- 620 Foster St
- 927 Washington St
- 545 Foster St Unit 523.1406141
- 545 Foster St Unit 423.1404830
- 545 Foster St Unit 128.1407268
- 545 Foster St Unit 616.1403759
- 545 Foster St Unit 615.1403757
