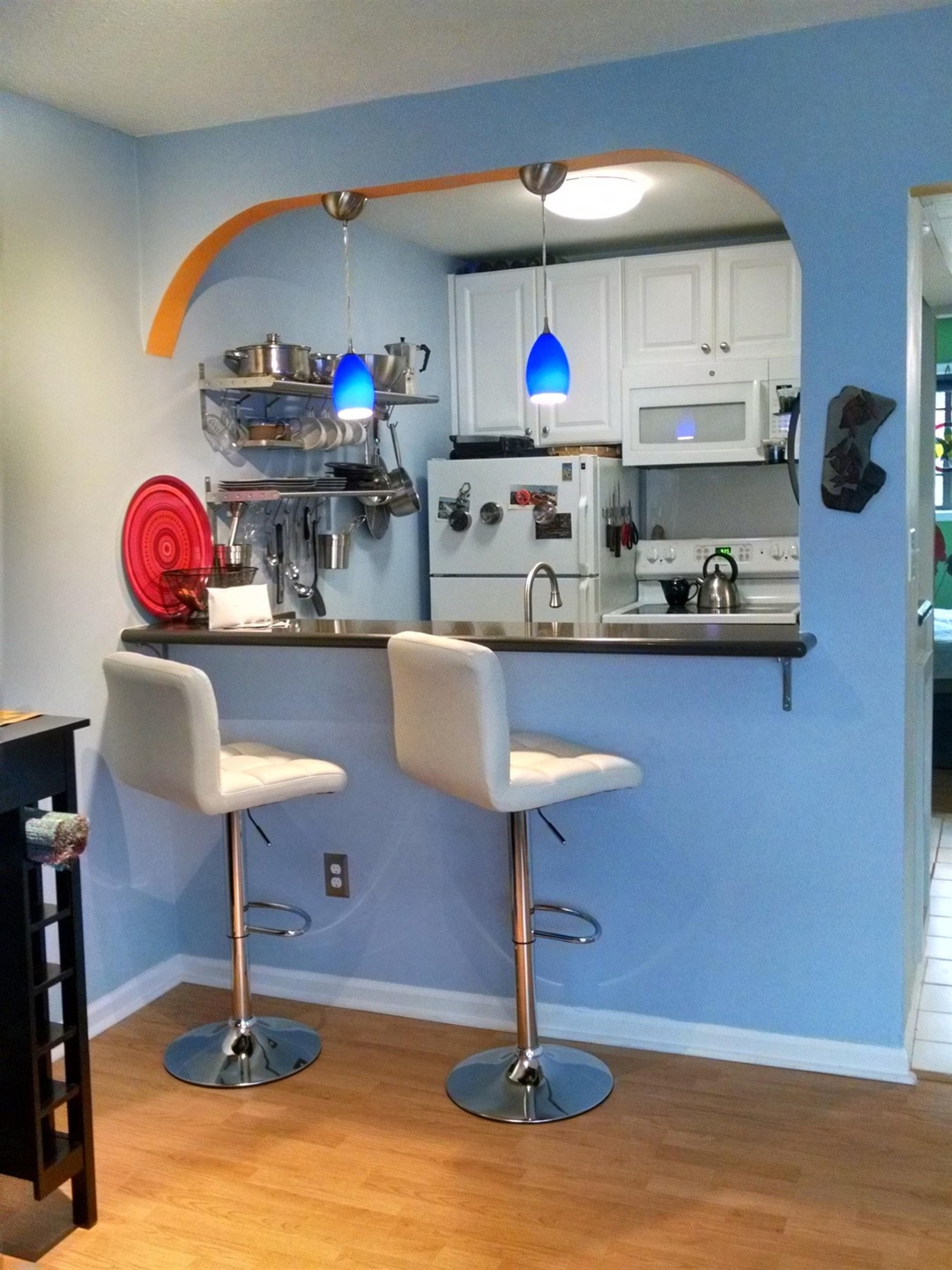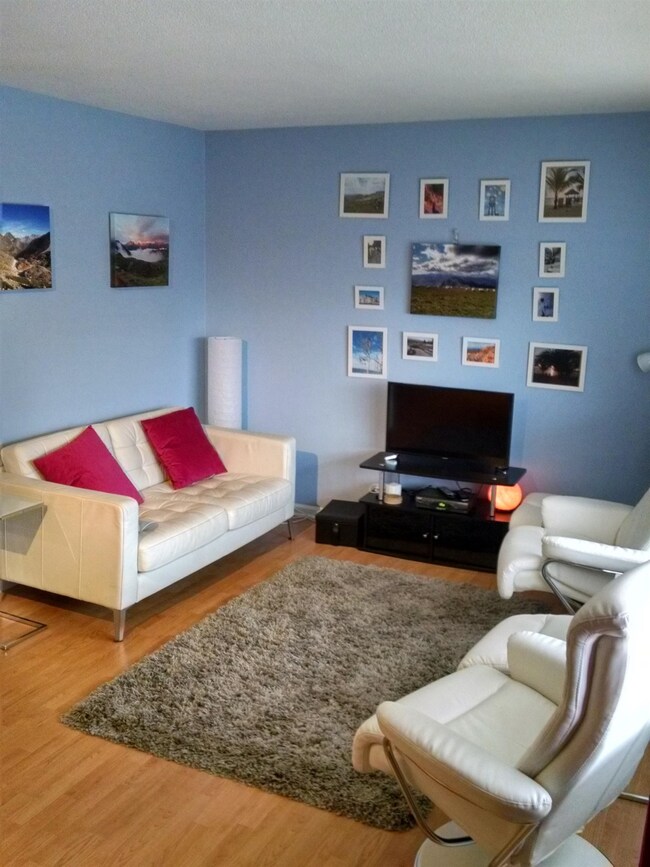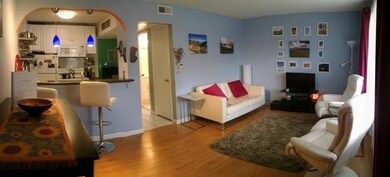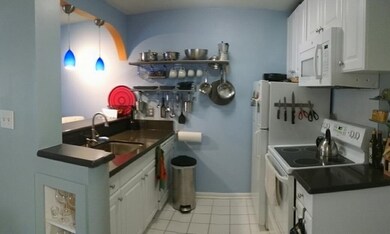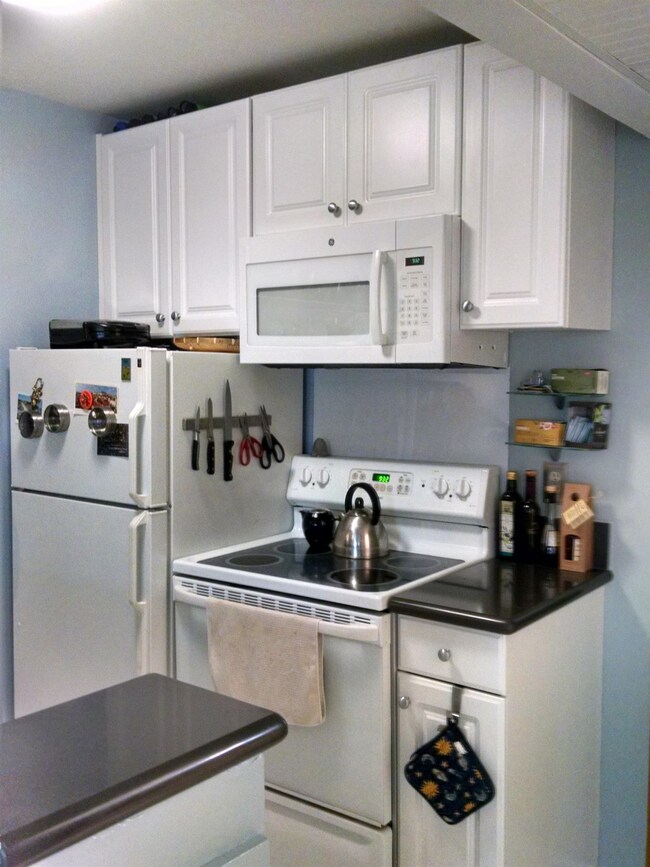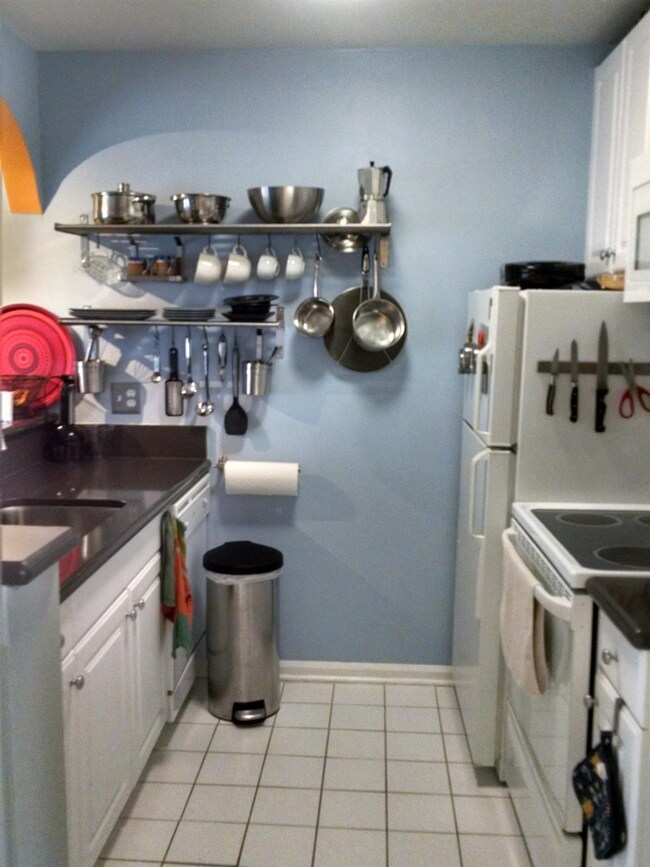
807 W Trinity Ave Unit 229 Durham, NC 27701
Estimated Value: $237,000 - $259,000
Highlights
- In Ground Pool
- The property is located in a historic district
- Main Floor Primary Bedroom
- George Watts Elementary Rated A-
- Gated Community
- 1-minute walk to South Ellerbee Trail
About This Home
As of June 2022This 2nd story condo in Historical Pearl Mill Flats is walkable to downtown Durham, Farmer's Market, the Warehouse District, Ellerbee Creek Trail, Duke East Campus & much more. The courtyard has a salt water pool, koi pond, giant chess set. Birds & butterflies are plentiful. Community garden offers fresh veggies & herbs. The South Ellerbe Restoration Project across the street will further enhance your enjoyment once it is completed. Unit is on the back side of complex with gated parking.
Property Details
Home Type
- Condominium
Est. Annual Taxes
- $1,538
Year Built
- Built in 1972
Lot Details
- End Unit
- Landscaped
HOA Fees
- $330 Monthly HOA Fees
Parking
- Parking Lot
Home Design
- Brick Exterior Construction
- Slab Foundation
- Wood Siding
Interior Spaces
- 576 Sq Ft Home
- 2-Story Property
- Combination Dining and Living Room
- Vinyl Flooring
Kitchen
- Electric Range
- Range Hood
- Microwave
Bedrooms and Bathrooms
- 1 Primary Bedroom on Main
- 1 Full Bathroom
- Bathtub with Shower
Home Security
Pool
- In Ground Pool
- Saltwater Pool
Outdoor Features
- Exterior Lighting
- Outdoor Gas Grill
- Rain Gutters
Schools
- E K Powe Elementary School
- Rogers-Herr Middle School
- Riverside High School
Utilities
- Forced Air Heating and Cooling System
- Electric Water Heater
- High Speed Internet
- Cable TV Available
Additional Features
- Accessible Elevator Installed
- The property is located in a historic district
Community Details
Overview
- Association fees include cable TV, insurance, ground maintenance, maintenance structure, trash, water
- 114 Units
- Casnc Association, Phone Number (877) 420-9320
- Duke Tower Condominiums Subdivision
Recreation
- Community Pool
Security
- Gated Community
- Fire and Smoke Detector
Ownership History
Purchase Details
Home Financials for this Owner
Home Financials are based on the most recent Mortgage that was taken out on this home.Purchase Details
Purchase Details
Purchase Details
Purchase Details
Purchase Details
Home Financials for this Owner
Home Financials are based on the most recent Mortgage that was taken out on this home.Similar Homes in Durham, NC
Home Values in the Area
Average Home Value in this Area
Purchase History
| Date | Buyer | Sale Price | Title Company |
|---|---|---|---|
| Barker Emilie | $260,000 | Kendall H Page Pllc | |
| Equity Trust Co | $150,000 | None Available | |
| Byrne Michael J | $50,000 | None Available | |
| Jpmorgan Chase Bank Na | -- | None Available | |
| Federal National Mortgage Association | $61,386 | None Available | |
| Tang Properties Llc | -- | -- |
Mortgage History
| Date | Status | Borrower | Loan Amount |
|---|---|---|---|
| Previous Owner | Tang Properties Llc | $66,650 |
Property History
| Date | Event | Price | Change | Sq Ft Price |
|---|---|---|---|---|
| 12/14/2023 12/14/23 | Off Market | $260,000 | -- | -- |
| 06/21/2022 06/21/22 | Sold | $260,000 | -13.3% | $451 / Sq Ft |
| 05/24/2022 05/24/22 | Pending | -- | -- | -- |
| 05/19/2022 05/19/22 | For Sale | $300,000 | -- | $521 / Sq Ft |
Tax History Compared to Growth
Tax History
| Year | Tax Paid | Tax Assessment Tax Assessment Total Assessment is a certain percentage of the fair market value that is determined by local assessors to be the total taxable value of land and additions on the property. | Land | Improvement |
|---|---|---|---|---|
| 2024 | $1,685 | $120,769 | $0 | $120,769 |
| 2023 | $1,582 | $120,769 | $0 | $120,769 |
| 2022 | $1,546 | $120,769 | $0 | $120,769 |
| 2021 | $1,538 | $120,769 | $0 | $120,769 |
| 2020 | $1,502 | $120,769 | $0 | $120,769 |
| 2019 | $1,502 | $120,769 | $0 | $120,769 |
| 2018 | $906 | $66,776 | $0 | $66,776 |
| 2017 | $899 | $66,776 | $0 | $66,776 |
| 2016 | $869 | $66,776 | $0 | $66,776 |
| 2015 | $1,295 | $93,547 | $0 | $93,547 |
| 2014 | $1,295 | $93,547 | $0 | $93,547 |
Agents Affiliated with this Home
-
Jody Billeaud
J
Seller's Agent in 2022
Jody Billeaud
Jody Billeaud
(919) 270-3766
15 Total Sales
-
Emilie Barker

Buyer's Agent in 2022
Emilie Barker
Hodge&KittrellSothebysIntlRlty
(336) 404-8669
58 Total Sales
Map
Source: Doorify MLS
MLS Number: 2450215
APN: 197748
- 807 W Trinity Ave Unit 144
- 807 W Trinity Ave Unit 241
- 807 W Trinity Ave Unit 209
- 807 W Trinity Ave Unit 220
- 807 W Trinity Ave Unit 153
- 701 W Trinity Ave Unit 116
- 500 N Duke St Unit 53-104
- 500 N Duke St Unit 55-103
- 500 N Duke St Unit 56-207
- 919 Orient St
- 918 Orient St
- 913 Washington St
- 1015 Minerva Ave
- 1000 Lamond Ave
- 1008 North St
- 909 N Gregson St
- 219 Northwood Cir
- 312 N Buchanan Blvd Unit 302
- 709 North St
- 214 Northwood Cir
- 807 W Trinity Ave Unit Furnished Condo
- 807 W Trinity Ave Unit 218
- 807 W Trinity Ave Unit 217
- 807 W Trinity Ave Unit 215
- 807 W Trinity Ave Unit 214
- 807 W Trinity Ave Unit 213
- 807 W Trinity Ave Unit 227
- 807 W Trinity Ave Unit 226
- 807 W Trinity Ave Unit 225
- 807 W Trinity Ave Unit 224
- 807 W Trinity Ave Unit 223
- 807 W Trinity Ave Unit 222
- 807 W Trinity Ave Unit 221
- 807 W Trinity Ave Unit 219
- 807 W Trinity Ave Unit 234
- 807 W Trinity Ave Unit 233
- 807 W Trinity Ave Unit 232
- 807 W Trinity Ave Unit 231
- 807 W Trinity Ave Unit 230
- 807 W Trinity Ave Unit 229
