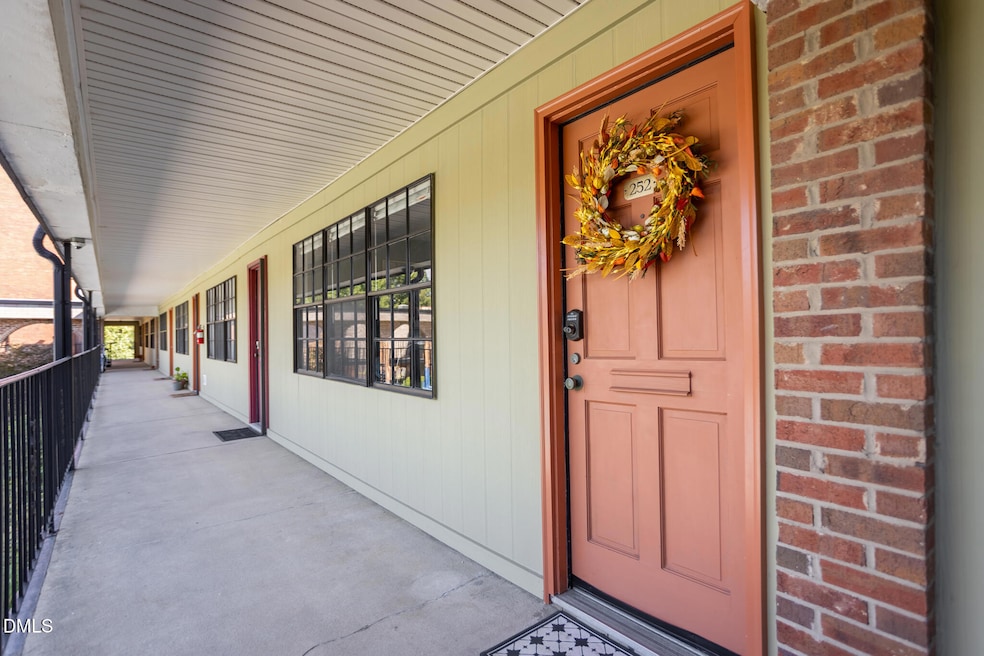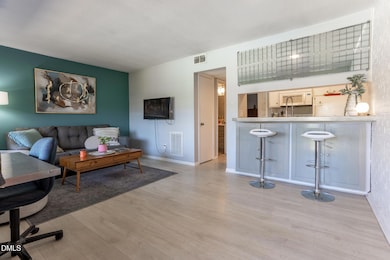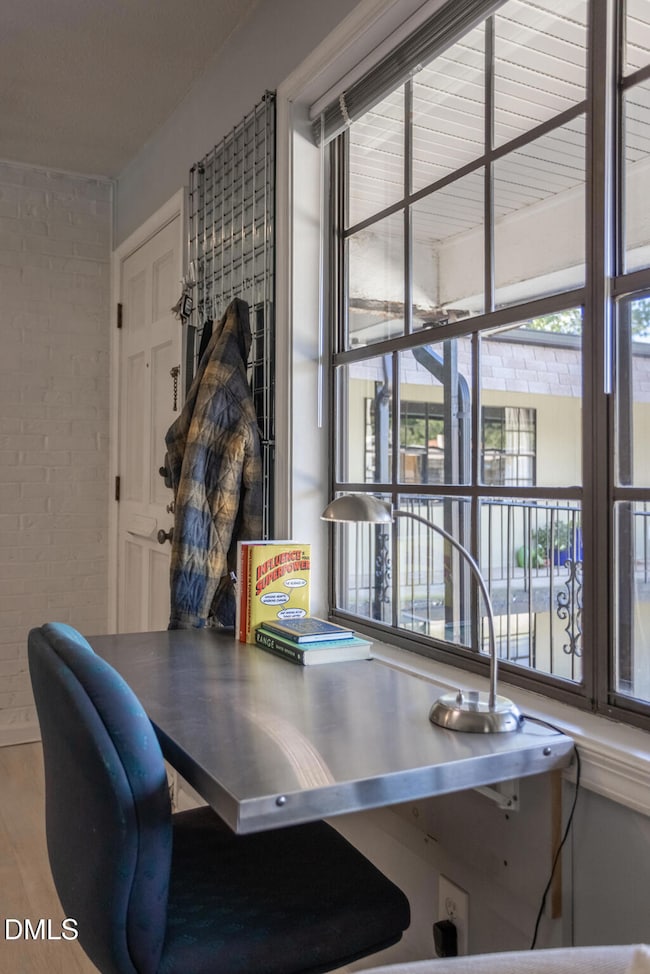807 W Trinity Ave Unit 252 Durham, NC 27701
Trinity Park NeighborhoodEstimated payment $1,823/month
Highlights
- In Ground Pool
- The property is located in a historic district
- City View
- George Watts Elementary Rated A-
- Gated Community
- 1-minute walk to South Ellerbee Trail
About This Home
Welcome to Historic Pearl Mill Flats! This bright and inviting one-bedroom, one-bath condo offers effortless living in the heart of Durham. With a fully-equipped kitchen, cozy living area, and comfortable bedroom, it's the perfect ''just enough'' space. The unit is offered furnished (with a few exceptions), so you can move right in and start enjoying life. It's also an ideal investment—zoned for short- or long-term rentals for up to two guests.
Looking to downsize or set up a home base between travels? Pearl Mill Flats is tailor-made for a lock-and-leave lifestyle.
Community is at the core here. Enjoy a saltwater pool, picnic spots, and a wood-burning chiminea for those crisp Carolina evenings. The neighbors are friendly, parking is plentiful, and the whole property carries that relaxed Durham charm. This unit sits on the quiet east side of the complex, perched on the second floor with a view of the pool. It's steps from the coin-operated laundry room and easily accessed by elevator. Secure key-fob gates and a private combo lock make coming and going simple.
And then there's the unbeatable location. Walk to Duke's East Campus, grab coffee at Cocoa Cinnamon, meet friends at Geer Street Garden, unwind at the new Sauna House, and enjoy everything downtown Durham has to offer. Pets are welcome, too—because adventures are better with your four-legged companion.
If you're searching for a turnkey condo that blends comfort, convenience, and community, Pearl Mill Flats is ready to welcome you home.
Property Details
Home Type
- Multi-Family
Est. Annual Taxes
- $2,449
Year Built
- Built in 1972
Lot Details
- No Unit Above or Below
- Two or More Common Walls
- Garden
- Historic Home
HOA Fees
- $399 Monthly HOA Fees
Home Design
- Colonial Architecture
- Mansard Roof Shape
- Brick Exterior Construction
- Rubber Roof
- Lead Paint Disclosure
Interior Spaces
- 543 Sq Ft Home
- 1-Story Property
- Blinds
- Window Screens
- Living Room
- Dining Room
- City Views
Kitchen
- Electric Oven
- Electric Range
- Microwave
- Freezer
- Dishwasher
Flooring
- Luxury Vinyl Tile
- Vinyl
Bedrooms and Bathrooms
- 1 Primary Bedroom on Main
- Dual Closets
- 1 Full Bathroom
- Primary bathroom on main floor
Laundry
- Laundry Room
- Laundry on main level
Home Security
- Security Lights
- Security Gate
- Smart Locks
Parking
- 2 Parking Spaces
- Paved Parking
- 2 Open Parking Spaces
- Parking Lot
- Unassigned Parking
Pool
- In Ground Pool
- Saltwater Pool
Schools
- George Watts Elementary School
- Brogden Middle School
- Riverside High School
Utilities
- Forced Air Heating and Cooling System
- Phone Available
- Cable TV Available
Additional Features
- Handicap Accessible
- Uncovered Courtyard
- The property is located in a historic district
Listing and Financial Details
- Assessor Parcel Number 197772
Community Details
Overview
- Association fees include cable TV, insurance, ground maintenance, pest control, sewer, trash, water
- Duke Tower Unit Owners Association, Phone Number (919) 863-0818
- Duke Tower Condominiums Subdivision
- Maintained Community
- Community Parking
Amenities
- Picnic Area
- Trash Chute
- Coin Laundry
- Elevator
Recreation
- Community Pool
Security
- Resident Manager or Management On Site
- Card or Code Access
- Gated Community
Map
Home Values in the Area
Average Home Value in this Area
Tax History
| Year | Tax Paid | Tax Assessment Tax Assessment Total Assessment is a certain percentage of the fair market value that is determined by local assessors to be the total taxable value of land and additions on the property. | Land | Improvement |
|---|---|---|---|---|
| 2025 | $2,450 | $247,111 | $0 | $247,111 |
| 2024 | $1,685 | $120,769 | $0 | $120,769 |
| 2023 | $1,582 | $120,769 | $0 | $120,769 |
| 2022 | $1,546 | $120,769 | $0 | $120,769 |
| 2021 | $1,538 | $120,769 | $0 | $120,769 |
| 2020 | $1,502 | $120,769 | $0 | $120,769 |
| 2019 | $1,502 | $120,769 | $0 | $120,769 |
| 2018 | $906 | $66,776 | $0 | $66,776 |
| 2017 | $899 | $66,776 | $0 | $66,776 |
| 2016 | $869 | $66,776 | $0 | $66,776 |
| 2015 | $1,264 | $91,285 | $0 | $91,285 |
| 2014 | $1,264 | $91,285 | $0 | $91,285 |
Property History
| Date | Event | Price | List to Sale | Price per Sq Ft |
|---|---|---|---|---|
| 11/22/2025 11/22/25 | For Sale | $235,000 | -- | $433 / Sq Ft |
Purchase History
| Date | Type | Sale Price | Title Company |
|---|---|---|---|
| Interfamily Deed Transfer | -- | None Available | |
| Deed | $52,500 | None Available | |
| Quit Claim Deed | -- | None Available | |
| Trustee Deed | $60,437 | None Available | |
| Warranty Deed | -- | -- | |
| Warranty Deed | $91,500 | -- |
Mortgage History
| Date | Status | Loan Amount | Loan Type |
|---|---|---|---|
| Previous Owner | $68,625 | Fannie Mae Freddie Mac |
Source: Doorify MLS
MLS Number: 10134521
APN: 197772
- 807 W Trinity Ave Unit 209
- 807 W Trinity Ave Unit 153
- 807 W Trinity Ave Unit 205
- 807 W Trinity Ave Unit 130
- 909 N Gregson St
- 214 Hunt St Unit 503
- 709 North St
- 208 N Buchanan Blvd Unit 4
- 213 Northwood Cir
- 2004 Moody
- 2000 Moody
- 1110 N Gregson St
- 115 Morris St Unit 2401
- 115 Morris St Unit 2010
- 115 Morris St Unit 2601
- 115 Morris St Unit 2501
- 115 Morris St Unit 2004
- 115 Morris St Unit 2104
- 115 Morris St Unit 2007
- 115 Morris St Unit 2205
- 701 Washington St
- 620 Foster St Unit 819
- 620 Foster St Unit 642
- 620 Foster St Unit 842
- 620 Foster St Unit 549
- 620 Foster St Unit 542
- 620 Foster St Unit 742
- 620 Foster St Unit 829
- 620 Foster St Unit 813
- 620 Foster St Unit 815
- 620 Foster St
- 804 Urban Ave Unit ID1391825P
- 1000 N Duke St
- 545 Foster St Unit 404
- 545 Foster St Unit 233
- 545 Foster St Unit 323
- 545 Foster St Unit 431
- 545 Foster St Unit 514
- 545 Foster St Unit 128
- 545 Foster St Unit 318







