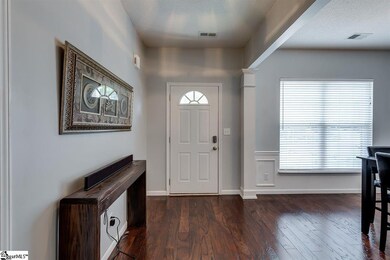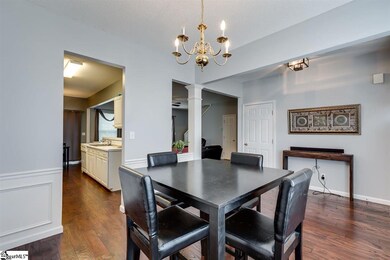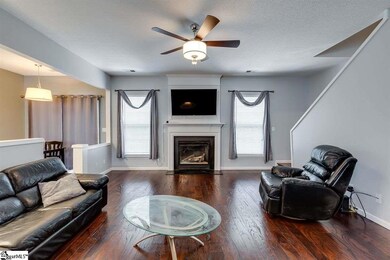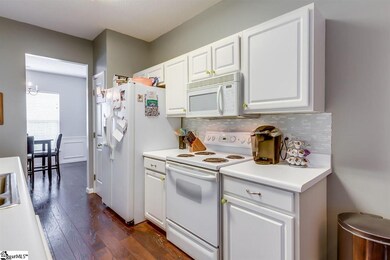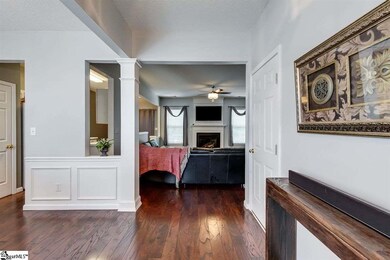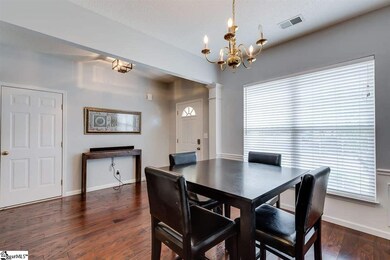
Estimated Value: $256,216 - $299,000
Highlights
- Open Floorplan
- Deck
- Breakfast Room
- Pelham Road Elementary School Rated A
- Traditional Architecture
- 1 Car Attached Garage
About This Home
As of September 2020If you're looking for a townhouse in the perfect location, this is the home for you! Convenient to shopping, restaurants, BMW, & the interstate. Open floor plan on the first floor with living room, kitchen, breakfast area, & a formal dining room. Upstairs you'll find all three bedrooms, two full baths, & laundry room. Master bedroom features double sinks, separate shower & garden tub, & large walk-in closet. Sit on the back deck & enjoy that morning cup of coffee, or maybe grill out on a beautiful day. Private setting in the back, with nothing but mature trees behind you. This unit is very close to the pool as well! Make your appointment to see this home today!
Last Agent to Sell the Property
Keller Williams DRIVE License #46292 Listed on: 07/16/2020

Last Buyer's Agent
NON MLS MEMBER
Non MLS
Townhouse Details
Home Type
- Townhome
Est. Annual Taxes
- $801
Year Built
- 1999
Lot Details
- Lot Dimensions are 27x48
- Few Trees
HOA Fees
- $110 Monthly HOA Fees
Parking
- 1 Car Attached Garage
Home Design
- Traditional Architecture
- Slab Foundation
- Architectural Shingle Roof
- Vinyl Siding
Interior Spaces
- 1,535 Sq Ft Home
- 1,400-1,599 Sq Ft Home
- 2-Story Property
- Open Floorplan
- Ceiling Fan
- Gas Log Fireplace
- Window Treatments
- Living Room
- Breakfast Room
- Dining Room
Kitchen
- Electric Oven
- Electric Cooktop
- Dishwasher
- Laminate Countertops
Flooring
- Carpet
- Vinyl
Bedrooms and Bathrooms
- 3 Bedrooms
- Primary bedroom located on second floor
- Walk-In Closet
- Primary Bathroom is a Full Bathroom
- Dual Vanity Sinks in Primary Bathroom
- Garden Bath
- Separate Shower
Laundry
- Laundry Room
- Laundry on upper level
Outdoor Features
- Deck
Schools
- Pelham Road Elementary School
- Greenville Middle School
- Eastside High School
Utilities
- Forced Air Heating and Cooling System
- Heating System Uses Natural Gas
- Gas Water Heater
- Cable TV Available
Community Details
- Waterford Park Subdivision
- Mandatory home owners association
Listing and Financial Details
- Assessor Parcel Number 0533.23-01-160.00
Ownership History
Purchase Details
Home Financials for this Owner
Home Financials are based on the most recent Mortgage that was taken out on this home.Purchase Details
Home Financials for this Owner
Home Financials are based on the most recent Mortgage that was taken out on this home.Purchase Details
Purchase Details
Similar Homes in Greer, SC
Home Values in the Area
Average Home Value in this Area
Purchase History
| Date | Buyer | Sale Price | Title Company |
|---|---|---|---|
| Johnson Daniel | $189,500 | None Available | |
| Woolford Chad | $182,000 | None Available | |
| Rogers Julie A | $130,000 | -- | |
| Boone Warren J | $128,485 | -- |
Mortgage History
| Date | Status | Borrower | Loan Amount |
|---|---|---|---|
| Open | Johnson Daniel | $169,500 | |
| Previous Owner | Woolford Chad | $178,703 | |
| Previous Owner | Rogers Julie A | $88,000 |
Property History
| Date | Event | Price | Change | Sq Ft Price |
|---|---|---|---|---|
| 09/30/2020 09/30/20 | Sold | $189,500 | 0.0% | $135 / Sq Ft |
| 07/16/2020 07/16/20 | For Sale | $189,500 | -- | $135 / Sq Ft |
Tax History Compared to Growth
Tax History
| Year | Tax Paid | Tax Assessment Tax Assessment Total Assessment is a certain percentage of the fair market value that is determined by local assessors to be the total taxable value of land and additions on the property. | Land | Improvement |
|---|---|---|---|---|
| 2024 | $1,100 | $6,870 | $900 | $5,970 |
| 2023 | $1,100 | $6,870 | $900 | $5,970 |
| 2022 | $1,016 | $6,870 | $900 | $5,970 |
| 2021 | $1,017 | $6,870 | $900 | $5,970 |
| 2020 | $1,083 | $6,870 | $900 | $5,970 |
| 2019 | $801 | $5,120 | $760 | $4,360 |
| 2018 | $874 | $5,120 | $760 | $4,360 |
| 2017 | $867 | $5,120 | $760 | $4,360 |
| 2016 | $821 | $128,090 | $19,000 | $109,090 |
| 2015 | $810 | $128,090 | $19,000 | $109,090 |
| 2014 | $886 | $141,820 | $22,000 | $119,820 |
Agents Affiliated with this Home
-
Brad Spink

Seller's Agent in 2020
Brad Spink
Keller Williams DRIVE
(864) 580-9919
20 in this area
132 Total Sales
-
N
Buyer's Agent in 2020
NON MLS MEMBER
Non MLS
Map
Source: Greater Greenville Association of REALTORS®
MLS Number: 1422679
APN: 0533.23-01-160.00
- 2001 Pelham #16 Rd
- 204 Braelock Dr
- 210 Atherton Way
- 204 Lexington Place Way
- 213 Lexington Place Way
- 313 Lexington Place Way
- 5 Whirlaway Ct
- 210 Castellan Dr
- 211 Governors Square
- 104 Belmont Stakes Way
- 308 Summerplace Way
- 114 Woodstock Ln
- 400 Halifax Dr
- 14 Baronne Ct
- 108 Bamber Green Ct
- 34 Tamaron Way
- 2 Cobblestone Ct
- 100 Heatherbrook Rd
- 209 Gantry Ct
- 218 Gilderbrook Rd
- 807 Weybourne Dr
- 809 Weybourne Dr
- 805 Weybourne Dr
- 811 Weybourne Dr
- 803 Weybourne Dr
- 813 Weybourne Dr
- 801 Weybourne Dr
- 501 Coffield Dr
- 815 Weybourne Dr
- 503 Coffield Dr
- 817 Weybourne Dr
- 819 Weybourne Dr
- 504 Coffield Dr
- 507 Coffield Dr
- 821 Weybourne Dr
- 506 Coffield Dr
- 509 Coffield Dr
- 823 Weybourne Dr
- 101 Waterford Park Dr
- 600 Unicoi Dr

