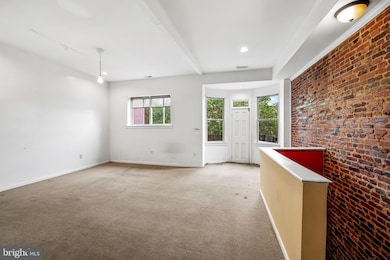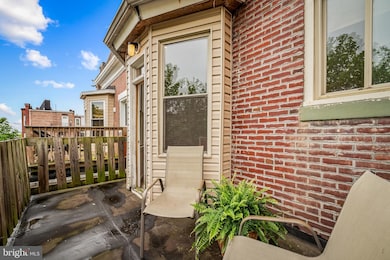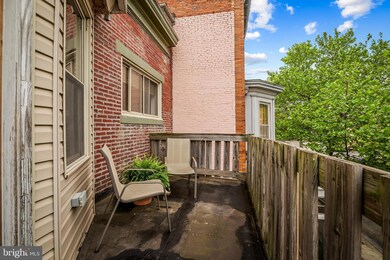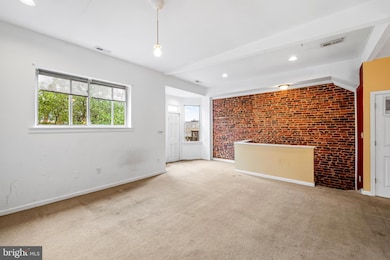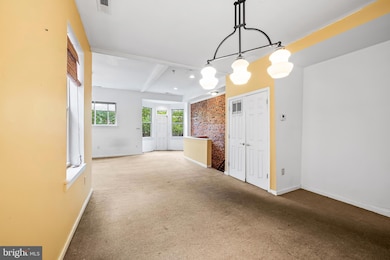807 Whitelock St Baltimore, MD 21217
Reservoir Hill NeighborhoodEstimated payment $1,659/month
Highlights
- Deck
- Traditional Architecture
- Patio
- Vaulted Ceiling
- Porch
- 4-minute walk to German Park
About This Home
Customize Your Dream Home in Historic Reservoir Hill – With Built-In Income Potential. This is a rare opportunity to create your ideal home and build instant equity in one of Baltimore’s most vibrant, evolving historic neighborhoods. Located just one block from Druid Hill Park and within walking distance of the highly anticipated Reservoir Square development—including proposed shops, restaurants, and a grocery store—this 2,730 sq. ft. property has been fully designed for transformation. The proposed renovation re-imagines the building as a spacious 3-bedroom, 2.5-bathroom owner’s residence with a rear-entry 1-bedroom + office, 1.5-bath apartment—perfect for generating rental income, housing an au pair or in-law. The apartment alone is projected to offset $200-250K of your mortgage post-renovation. Compare that to nearly $400K for nearby new construction of similar size—with less historic character or flexibility. Key Features: Deck, porch, and design includes off-street rear parking; Full basement with updated utility plans to maximize living space; Side staircase and shared entry pad offering functional dual access; Architectural floor plans, contractor and masonry bids, and engineering report included; Renovation-ready with permits and City consultation already in progress; Eligible for tax credit programs; Perfect candidate for a 203(k) renovation loan—and we can connect you to lenders actively seeking this type of project. This property is rough around the edges—but ready for immediate transformation. Whether you want to follow the thoughtfully designed plans or tailor finishes like tile, cabinetry, and fixtures to your taste, this is your chance to shape a truly special home. Bring your vision, take advantage of all the groundwork already laid, and build something beautiful—just steps from Druid Hill Park.
Property Details
Home Type
- Multi-Family
Est. Annual Taxes
- $2,686
Year Built
- Built in 1921
Lot Details
- 2,205 Sq Ft Lot
- Back Yard
- Property is in good condition
Parking
- On-Street Parking
Home Design
- Duplex
- Traditional Architecture
- Brick Exterior Construction
- Wood Foundation
- Brick Foundation
- Block Foundation
- Stone Foundation
- Slab Foundation
- Poured Concrete
- Asphalt Roof
Interior Spaces
- Brick Wall or Ceiling
- Vaulted Ceiling
- Ceiling Fan
Flooring
- Carpet
- Laminate
- Concrete
- Tile or Brick
- Vinyl
Basement
- Basement Fills Entire Space Under The House
- Exterior Basement Entry
- Dirt Floor
Home Security
- Fire Escape
- Flood Lights
Outdoor Features
- Deck
- Patio
- Porch
Utilities
- Forced Air Heating and Cooling System
- Programmable Thermostat
- Natural Gas Water Heater
Community Details
- 3-Story Building
- Reservoir Hill Subdivision
Listing and Financial Details
- Tax Lot 042
- Assessor Parcel Number 0313103459 042
Map
Home Values in the Area
Average Home Value in this Area
Tax History
| Year | Tax Paid | Tax Assessment Tax Assessment Total Assessment is a certain percentage of the fair market value that is determined by local assessors to be the total taxable value of land and additions on the property. | Land | Improvement |
|---|---|---|---|---|
| 2025 | $2,673 | $116,300 | $55,000 | $61,300 |
| 2024 | $2,673 | $113,800 | $0 | $0 |
| 2023 | $2,614 | $111,300 | $0 | $0 |
| 2022 | $2,568 | $108,800 | $55,000 | $53,800 |
| 2021 | $2,568 | $108,800 | $55,000 | $53,800 |
| 2020 | $2,568 | $108,800 | $55,000 | $53,800 |
| 2019 | $2,584 | $110,000 | $55,000 | $55,000 |
| 2018 | $2,548 | $107,967 | $0 | $0 |
| 2017 | $2,500 | $105,933 | $0 | $0 |
| 2016 | $1,075 | $103,900 | $0 | $0 |
| 2015 | $1,075 | $84,400 | $0 | $0 |
| 2014 | $1,075 | $64,900 | $0 | $0 |
Property History
| Date | Event | Price | Change | Sq Ft Price |
|---|---|---|---|---|
| 05/29/2025 05/29/25 | Pending | -- | -- | -- |
| 05/20/2025 05/20/25 | For Sale | $259,900 | -- | $95 / Sq Ft |
Purchase History
| Date | Type | Sale Price | Title Company |
|---|---|---|---|
| Deed | $110,000 | Eagle Title | |
| Deed | $12,000 | -- | |
| Deed | $12,000 | -- |
Source: Bright MLS
MLS Number: MDBA2168658
APN: 3459-042
- 813 Whitelock St
- 906 Whitelock St
- 823 Newington Ave
- 811 Newington Ave
- 918 Newington Ave
- 2414 Callow Ave
- 2202 Park Ave Unit 201
- 2206 Park Ave
- 706 Newington Ave
- 2217 Linden Ave
- 2464 Lakeview Ave
- 813 Chauncey Ave
- 829 Chauncey Ave
- 2111 Park Ave
- 2133 Bolton St
- 2524 Brookfield Ave
- 2050 Linden Ave Unit B
- 819 Lennox St
- 2208 Mount Royal Terrace
- 817 Lennox St


