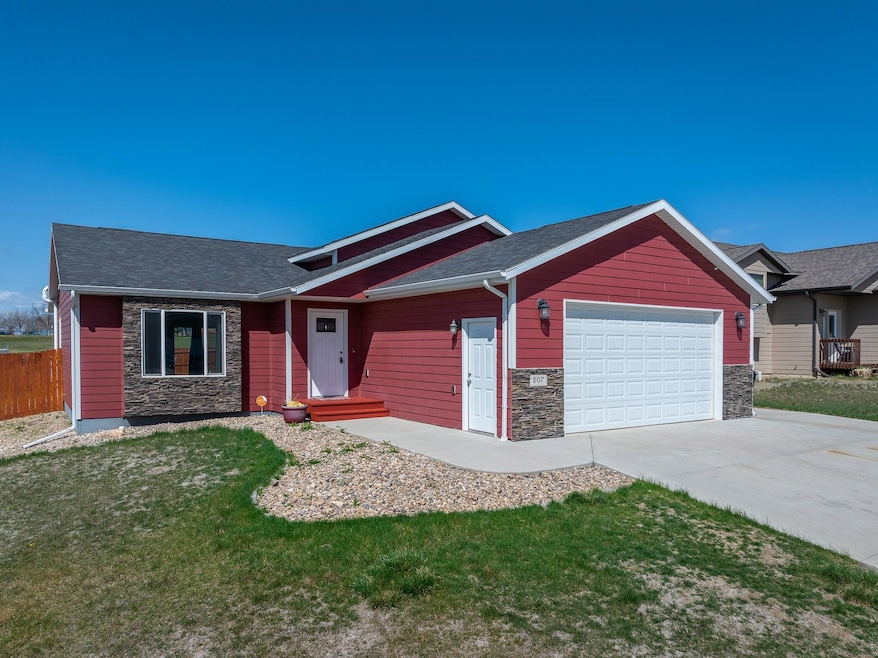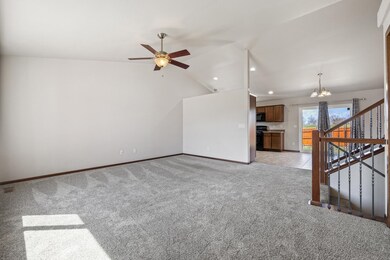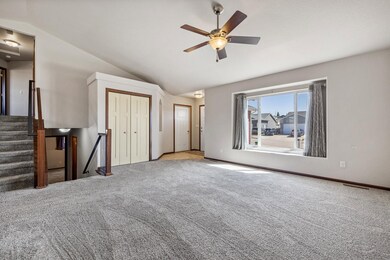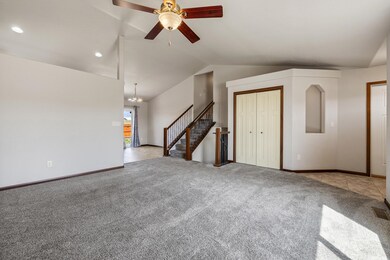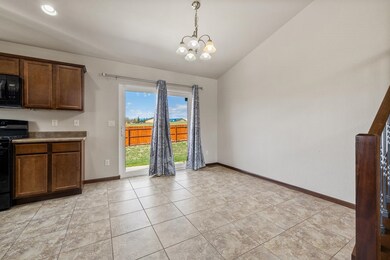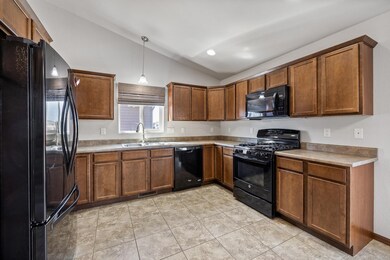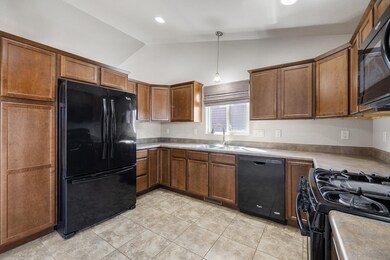
807 Ziebach St Rapid City, SD 57703
Highlights
- RV Parking in Community
- 2 Car Attached Garage
- Open Patio
- Vaulted Ceiling
- Walk-In Closet
- Shed
About This Home
As of May 2025Listed by Shauna Sheets, KWBH, 605-545-5430. Beautifully maintained 3-level home in a desirable Rapid Valley neighborhood is ready for new owners! *Main level is great for entertaining- the large entryway opens to the comfortable living room and flows into the kitchen and dining areas *Great natural light, vaulted ceilings and neutral paint throughout these areas *'U' shaped kitchen with ample cabinet and counter space, black appliances and a window overlooking the side yard *Nearby dining area for meals, with slider door access to the back yard *Upper level has a desirable layout with 3 bedrooms and 2 bathrooms on one level, including the primary suite with its own walk in closet and ensuite bathroom *Downstairs has 2 bedrooms, a 3rd full bathroom, and a laundry/mechanical room with storage *The attached 2-car garage is finished and has a pedestrian door to the front yard *Stamped concrete patio overlooks the fully privacy fenced backyard, great for kids or pets *Great storage throughout the home, and outside in the shed *Great curb appeal- upgraded siding with stacked stone accents and plenty of parking. Conveniently located across the street from Valley View Elementary and East Middle School, and easy access to downtown Rapid City or EAFB, call today!
Last Agent to Sell the Property
Keller Williams Realty Black Hills SP License #15646 Listed on: 04/23/2025

Last Buyer's Agent
Keller Williams Realty Black Hills SP License #15646 Listed on: 04/23/2025

Home Details
Home Type
- Single Family
Est. Annual Taxes
- $5,462
Year Built
- Built in 2014
Lot Details
- 7,405 Sq Ft Lot
- Wood Fence
- Subdivision Possible
Parking
- 2 Car Attached Garage
Home Design
- Frame Construction
- Composition Roof
- Stone Veneer
Interior Spaces
- 1,996 Sq Ft Home
- Vaulted Ceiling
- Ceiling Fan
- Basement
- Laundry in Basement
Kitchen
- Gas Oven or Range
- Microwave
- Dishwasher
Flooring
- Carpet
- Tile
- Vinyl
Bedrooms and Bathrooms
- 5 Bedrooms
- En-Suite Primary Bedroom
- Walk-In Closet
- 3 Full Bathrooms
Outdoor Features
- Open Patio
- Shed
Utilities
- Refrigerated and Evaporative Cooling System
- Forced Air Heating System
- Heating System Uses Natural Gas
- Water Softener is Owned
Community Details
Overview
- Association fees include taxes
- RV Parking in Community
Amenities
- Community Storage Space
Ownership History
Purchase Details
Home Financials for this Owner
Home Financials are based on the most recent Mortgage that was taken out on this home.Similar Homes in Rapid City, SD
Home Values in the Area
Average Home Value in this Area
Purchase History
| Date | Type | Sale Price | Title Company |
|---|---|---|---|
| Interfamily Deed Transfer | -- | -- |
Mortgage History
| Date | Status | Loan Amount | Loan Type |
|---|---|---|---|
| Closed | $146,428 | Future Advance Clause Open End Mortgage |
Property History
| Date | Event | Price | Change | Sq Ft Price |
|---|---|---|---|---|
| 05/29/2025 05/29/25 | Sold | $409,000 | -2.6% | $205 / Sq Ft |
| 04/23/2025 04/23/25 | For Sale | $420,000 | +82.5% | $210 / Sq Ft |
| 10/31/2014 10/31/14 | Sold | $230,155 | +2.3% | $116 / Sq Ft |
| 09/26/2014 09/26/14 | Pending | -- | -- | -- |
| 09/19/2014 09/19/14 | For Sale | $224,900 | -- | $114 / Sq Ft |
Tax History Compared to Growth
Tax History
| Year | Tax Paid | Tax Assessment Tax Assessment Total Assessment is a certain percentage of the fair market value that is determined by local assessors to be the total taxable value of land and additions on the property. | Land | Improvement |
|---|---|---|---|---|
| 2024 | $5,463 | $393,600 | $46,900 | $346,700 |
| 2023 | $5,470 | $381,300 | $46,900 | $334,400 |
| 2022 | $2,172 | $172,600 | $42,600 | $130,000 |
| 2021 | $1,715 | $121,700 | $38,800 | $82,900 |
| 2020 | $1,514 | $103,900 | $38,800 | $65,100 |
| 2019 | $2,054 | $140,700 | $31,700 | $109,000 |
| 2018 | $1,909 | $133,200 | $31,700 | $101,500 |
| 2017 | $1,754 | $133,500 | $31,700 | $101,800 |
| 2016 | $2,348 | $117,000 | $31,700 | $85,300 |
| 2015 | $2,348 | $153,300 | $31,700 | $121,600 |
| 2014 | $631 | $31,700 | $31,700 | $0 |
Agents Affiliated with this Home
-
Shauna Sheets

Seller's Agent in 2025
Shauna Sheets
Keller Williams Realty Black Hills SP
(605) 545-5430
346 Total Sales
-
Stuart Martin

Seller's Agent in 2014
Stuart Martin
RE/MAX
(605) 390-4227
394 Total Sales
-
Amy Hook

Buyer's Agent in 2014
Amy Hook
RE/MAX
(605) 390-3223
273 Total Sales
Map
Source: Mount Rushmore Area Association of REALTORS®
MLS Number: 84072
APN: 0065081
- 701 Haakon St
- 623 Braelynn Ln
- 5327 Darian St
- 5315 Homestead St
- 5321 Homestead St
- 5334 Homestead St
- 5317 Silverton St
- 833 Braelynn Ln
- 5353 Homestead St
- 710 Braelynn Ln
- 651 Ennen Dr
- 5625 Bridge Dr
- 5613 Bridge Dr
- 5634 Bridge Dr
- 5626 Bridge Dr
- 5618 Bridge Dr
- 5642 Bridge Dr
- 5638 Bridge Dr
- B1L1 Ennen Dr
- 1468 Carl Ave
