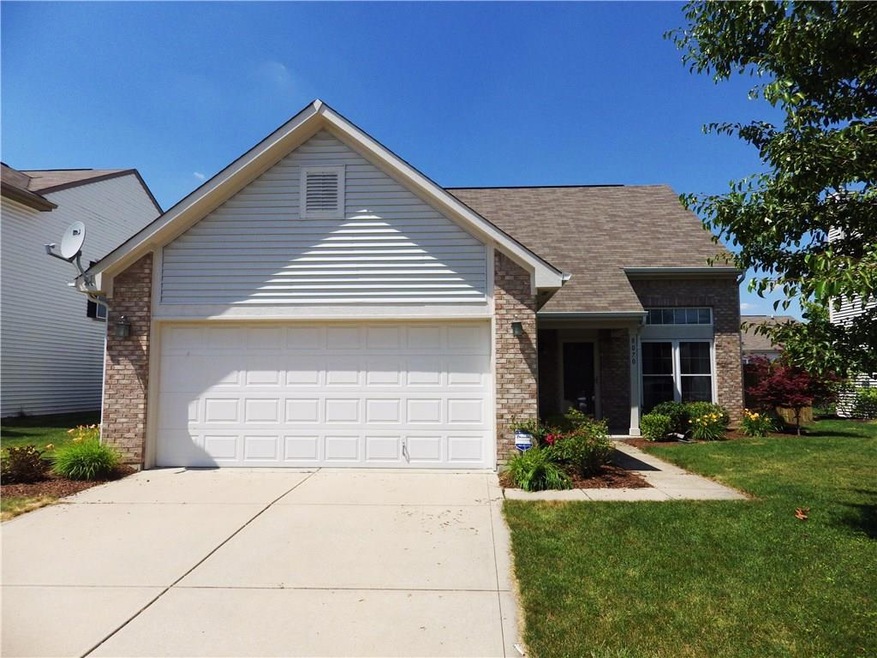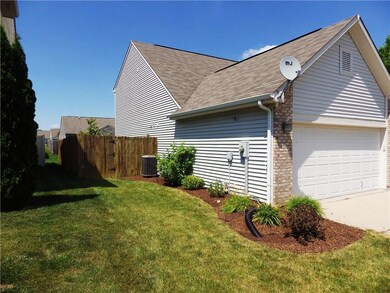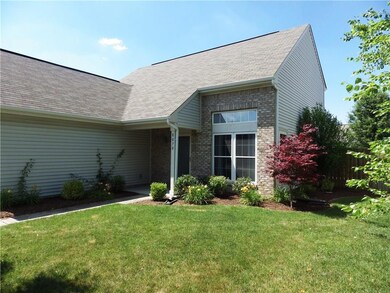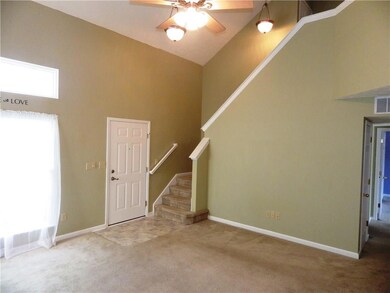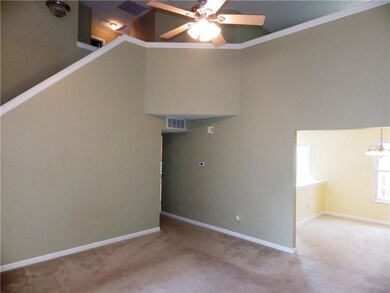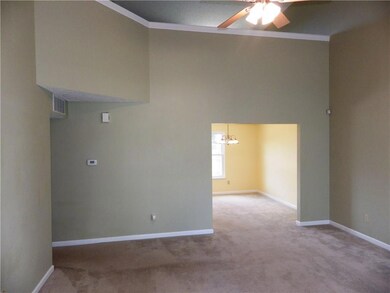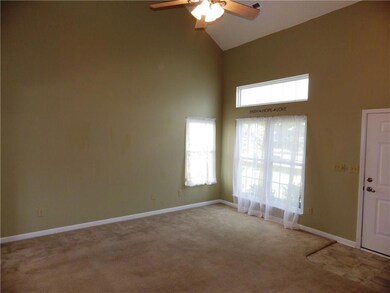
Estimated Value: $282,478 - $304,000
Highlights
- Traditional Architecture
- Main Floor Primary Bedroom
- 2 Car Attached Garage
- Hickory Elementary School Rated A-
- Formal Dining Room
- Eat-In Kitchen
About This Home
As of August 2016Well maintained 3 Bd/ 2 1/2 Bath home in popular Glenfield subdivision. This home features the highly sought after Master Bedroom on the main level. Spacious Kitchen with all appliances staying. High ceilings in the Family room with useful Loft area overlooking downstairs. Finished garage, new windows, wired security system and walk in attic. Beautiful landscaping front and back without a lot of grass to mow. Great location close to schools and shopping. Come see today!
Last Agent to Sell the Property
CENTURY 21 Scheetz License #RB14045393 Listed on: 06/21/2016

Last Buyer's Agent
Darrel Brouhard
Brouhard, REALTORS License #RB14042650
Home Details
Home Type
- Single Family
Est. Annual Taxes
- $2,714
Year Built
- Built in 2004
Lot Details
- 7,214 Sq Ft Lot
- Landscaped with Trees
HOA Fees
- $24 Monthly HOA Fees
Parking
- 2 Car Attached Garage
Home Design
- Traditional Architecture
- Slab Foundation
- Vinyl Construction Material
Interior Spaces
- 2-Story Property
- Woodwork
- Vinyl Clad Windows
- Formal Dining Room
- Attic Access Panel
- Fire and Smoke Detector
- Laundry on main level
Kitchen
- Eat-In Kitchen
- Electric Oven
- Microwave
- Dishwasher
- Disposal
Flooring
- Carpet
- Vinyl
Bedrooms and Bathrooms
- 3 Bedrooms
- Primary Bedroom on Main
- Walk-In Closet
Utilities
- Forced Air Heating System
- Programmable Thermostat
- Electric Water Heater
Community Details
- Glenfield Subdivision
- The community has rules related to covenants, conditions, and restrictions
Listing and Financial Details
- Tax Lot 53
- Assessor Parcel Number 321013381009000031
Ownership History
Purchase Details
Home Financials for this Owner
Home Financials are based on the most recent Mortgage that was taken out on this home.Similar Homes in the area
Home Values in the Area
Average Home Value in this Area
Purchase History
| Date | Buyer | Sale Price | Title Company |
|---|---|---|---|
| Freund Anthony B | -- | -- |
Mortgage History
| Date | Status | Borrower | Loan Amount |
|---|---|---|---|
| Open | Freund Anthony B | $100,000 | |
| Previous Owner | Hale Amanda L | $59,913 |
Property History
| Date | Event | Price | Change | Sq Ft Price |
|---|---|---|---|---|
| 08/26/2016 08/26/16 | Sold | $153,000 | 0.0% | $89 / Sq Ft |
| 07/18/2016 07/18/16 | Off Market | $153,000 | -- | -- |
| 06/21/2016 06/21/16 | For Sale | $159,900 | -- | $93 / Sq Ft |
Tax History Compared to Growth
Tax History
| Year | Tax Paid | Tax Assessment Tax Assessment Total Assessment is a certain percentage of the fair market value that is determined by local assessors to be the total taxable value of land and additions on the property. | Land | Improvement |
|---|---|---|---|---|
| 2024 | $2,426 | $217,200 | $43,200 | $174,000 |
| 2023 | $2,235 | $201,400 | $39,300 | $162,100 |
| 2022 | $2,168 | $194,200 | $37,400 | $156,800 |
| 2021 | $1,993 | $178,400 | $37,400 | $141,000 |
| 2020 | $1,905 | $169,500 | $37,400 | $132,100 |
| 2019 | $1,844 | $162,400 | $37,400 | $125,000 |
| 2018 | $1,861 | $161,300 | $37,400 | $123,900 |
| 2017 | $1,507 | $150,700 | $33,600 | $117,100 |
| 2016 | $1,459 | $145,900 | $33,600 | $112,300 |
| 2014 | $2,714 | $135,700 | $32,300 | $103,400 |
Agents Affiliated with this Home
-
Andrew Edwards
A
Seller's Agent in 2016
Andrew Edwards
CENTURY 21 Scheetz
(317) 514-2110
5 in this area
27 Total Sales
-
D
Buyer's Agent in 2016
Darrel Brouhard
Brouhard, REALTORS
Map
Source: MIBOR Broker Listing Cooperative®
MLS Number: 21425113
APN: 32-10-13-381-009.000-031
- 2249 Oakmont Dr
- 7870 E County Road 150 S
- 2271 Oakmont Dr
- 2254 Oakmont Dr
- 2268 Oakmont Dr
- 2287 Oakmont Dr
- 2324 Boneset Dr
- 8218 Elsen Ridge
- 2290 Oakmont Dr
- 2339 Pine Valley Dr
- 2298 Pine Valley Dr
- 2340 Pine Valley Dr
- 1345 Westwind Dr
- 1893 Devonshire Ave
- 8095 Christopher Ct
- 1661 Devonshire Ave
- 7834 Fairwood Blvd
- 8358 Balmoral Dr
- 1121 Brookside Ct
- 1128 Brookside Ct
- 8070 Tasman Dr
- 8084 Tasman Dr
- 8054 Tasman Dr
- 8065 Crumwell Dr
- 8092 Tasman Dr
- 8083 Crumwell Dr
- 8051 Crumwell Dr
- 8067 Tasman Dr
- 8081 Tasman Dr
- 8055 Tasman Dr
- 8106 Tasman Dr
- 8093 Tasman Dr
- 1862 Westport Dr
- 8107 Crumwell Dr
- 1850 Westport Dr
- 1876 Westport Dr
- 1836 Westport Dr
- 8105 Tasman Dr
- 8118 Tasman Dr
- 8037 Melbourne Ln
