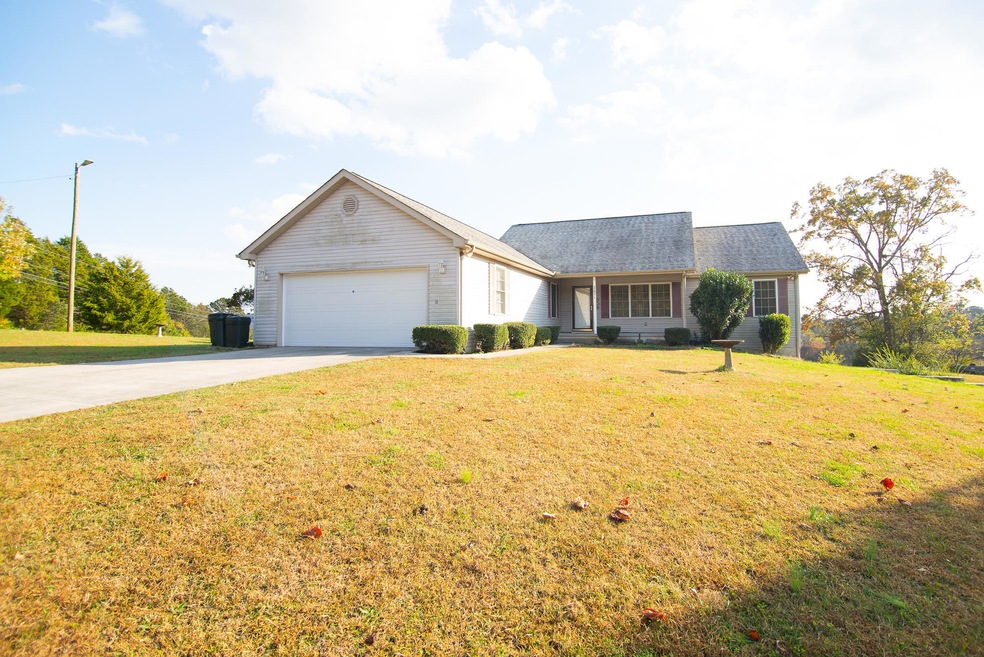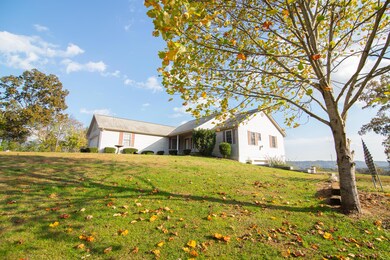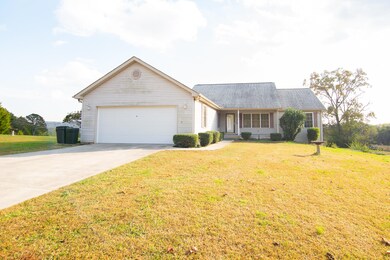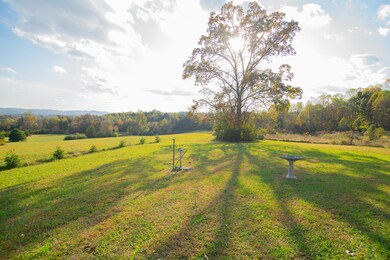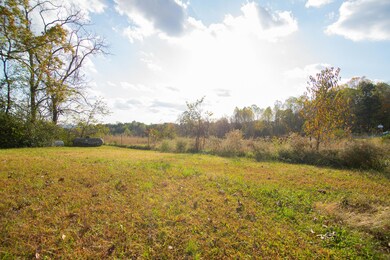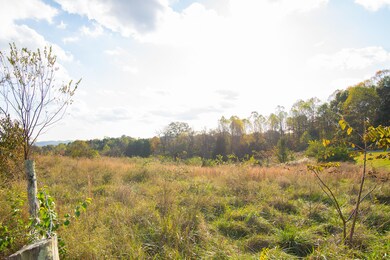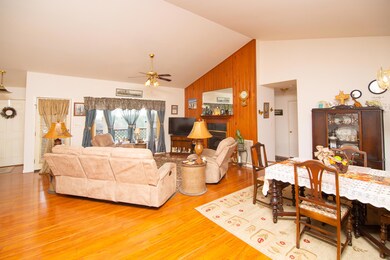
8071 Kaileydale Way Corryton, TN 37721
Gibbs NeighborhoodHighlights
- 8.1 Acre Lot
- Deck
- Wood Flooring
- Mountain View
- Wooded Lot
- Screened Porch
About This Home
As of May 2020Beautiful 3 bedroom & 3 & 1/2 bathroom home nestled atop a hill offering stunning year round views of farmland and hillsides. Includes over 8 acres, mostly fenced, this property is perfect for those seeking land for horses. The main floor offers a large 2 car garage and open concept floor plan. Spacious kitchen with new appliances has open sight-lines to the living room includes vaulted ceilings and cozy fire place. Living room leads to screened in porch which showcases stunning views. All bedrooms and home office are located on the main level. The lower level of the home offers a huge recently finished basement area along with a full bath including waterproof vinyl plank & recess lights. The lower level also offers another large two car garage with additional storage space.
Last Buyer's Agent
Adam Brown
Keller Williams Realty
Home Details
Home Type
- Single Family
Est. Annual Taxes
- $1,347
Year Built
- Built in 2000
Lot Details
- 8.1 Acre Lot
- Wooded Lot
Parking
- 2 Car Attached Garage
- Basement Garage
Property Views
- Mountain
- Countryside Views
- Forest
Home Design
- Vinyl Siding
Interior Spaces
- 2,722 Sq Ft Home
- Brick Fireplace
- Screened Porch
- Fire and Smoke Detector
- Partially Finished Basement
Kitchen
- Microwave
- Dishwasher
Flooring
- Wood
- Tile
- Vinyl
Bedrooms and Bathrooms
- 3 Bedrooms
Laundry
- Dryer
- Washer
Additional Features
- Deck
- Zoned Heating and Cooling System
Community Details
- Glenn Acres Resub Subdivision
Listing and Financial Details
- Assessor Parcel Number 020ca00601
Ownership History
Purchase Details
Home Financials for this Owner
Home Financials are based on the most recent Mortgage that was taken out on this home.Purchase Details
Home Financials for this Owner
Home Financials are based on the most recent Mortgage that was taken out on this home.Purchase Details
Home Financials for this Owner
Home Financials are based on the most recent Mortgage that was taken out on this home.Purchase Details
Home Financials for this Owner
Home Financials are based on the most recent Mortgage that was taken out on this home.Purchase Details
Home Financials for this Owner
Home Financials are based on the most recent Mortgage that was taken out on this home.Similar Homes in Corryton, TN
Home Values in the Area
Average Home Value in this Area
Purchase History
| Date | Type | Sale Price | Title Company |
|---|---|---|---|
| Warranty Deed | $305,000 | Smoky Mountain Title | |
| Warranty Deed | $102,000 | Melrose Title Company Llc | |
| Warranty Deed | $125,000 | Southeast Title & Escrow Llc | |
| Warranty Deed | $77,000 | Southeast Title & Escrow Llc | |
| Quit Claim Deed | -- | Title Professionals Inc | |
| Interfamily Deed Transfer | -- | Abstract Title Company |
Mortgage History
| Date | Status | Loan Amount | Loan Type |
|---|---|---|---|
| Open | $239,000 | New Conventional | |
| Closed | $244,000 | New Conventional | |
| Previous Owner | $81,600 | Adjustable Rate Mortgage/ARM | |
| Previous Owner | $104,300 | No Value Available | |
| Previous Owner | $127,200 | Unknown | |
| Previous Owner | $132,500 | Construction |
Property History
| Date | Event | Price | Change | Sq Ft Price |
|---|---|---|---|---|
| 05/13/2020 05/13/20 | Sold | $305,000 | +144.0% | $112 / Sq Ft |
| 10/04/2018 10/04/18 | Sold | $125,000 | -- | $30 / Sq Ft |
Tax History Compared to Growth
Tax History
| Year | Tax Paid | Tax Assessment Tax Assessment Total Assessment is a certain percentage of the fair market value that is determined by local assessors to be the total taxable value of land and additions on the property. | Land | Improvement |
|---|---|---|---|---|
| 2024 | $1,347 | $86,700 | $0 | $0 |
| 2023 | $1,347 | $86,700 | $0 | $0 |
| 2022 | $1,347 | $86,700 | $0 | $0 |
| 2021 | $2,428 | $114,550 | $0 | $0 |
| 2020 | $2,135 | $100,725 | $0 | $0 |
| 2019 | $2,135 | $100,725 | $0 | $0 |
| 2018 | $2,135 | $100,725 | $0 | $0 |
| 2017 | $2,135 | $100,725 | $0 | $0 |
| 2016 | $2,091 | $0 | $0 | $0 |
| 2015 | $2,091 | $0 | $0 | $0 |
| 2014 | $2,091 | $0 | $0 | $0 |
Agents Affiliated with this Home
-
A
Buyer's Agent in 2020
Adam Brown
Keller Williams Realty
-
T
Buyer Co-Listing Agent in 2020
Tracy King
Your Home Guaranteed Realty, TN
-
A
Seller's Agent in 2018
Andrew Graybeal
The House Store
-
G
Buyer's Agent in 2018
GLENDA PHOTOGRAPHER
GREATER CHATTANOOGA REALTORS
Map
Source: East Tennessee REALTORS® MLS
MLS Number: 1100562
APN: 020CA-00601
- 0 Shannon Hills Rd
- 7820 Majors Rd
- 6605 Lammie Branch Ln
- 7515 Grasshopper Ln
- 7763 Bill Keaton Dr
- Belhaven Plan at Isabel Estates
- Cali Plan at Isabel Estates
- Hayden Plan at Isabel Estates
- Salem Plan at Isabel Estates
- Freeport Plan at Isabel Estates
- Bennet Plan at Isabel Estates
- Aria Plan at Isabel Estates
- Penwell Plan at Isabel Estates
- 7408 Game Bird St
- 7743 Bill Keaton Dr
- 7527 Wheatmeadow Rd
- 7700 Cotton Patch Rd
- 6748 Water Lilly Way
- 6704 Water Lilly Way
- 7836 Bell Rd
