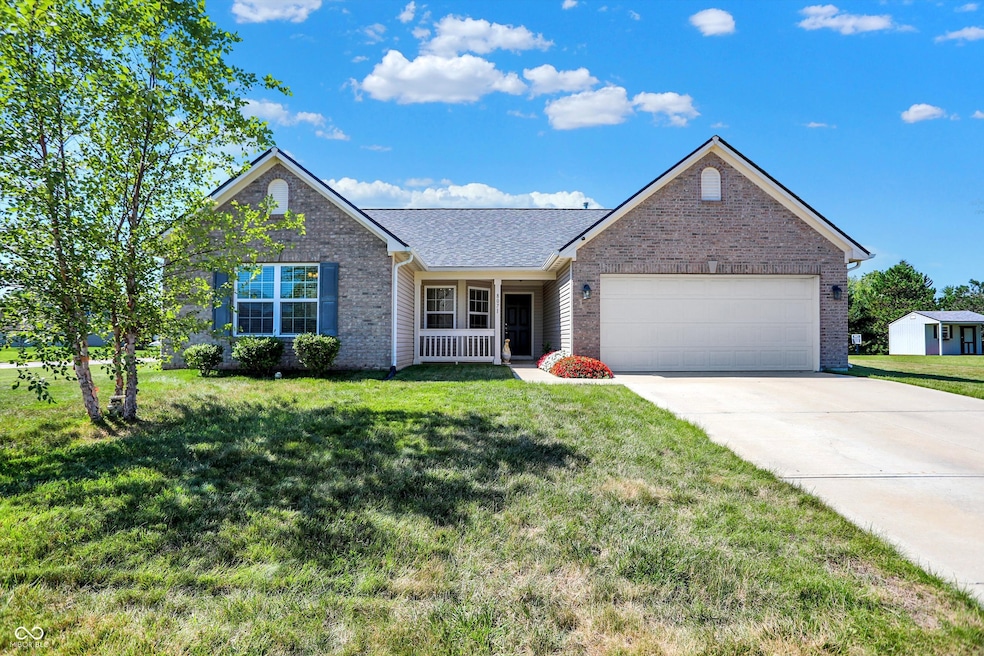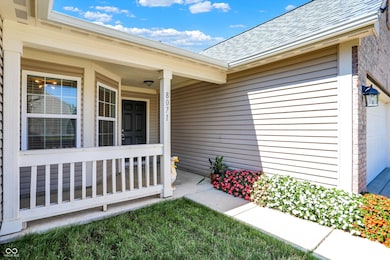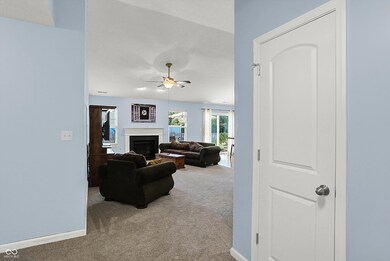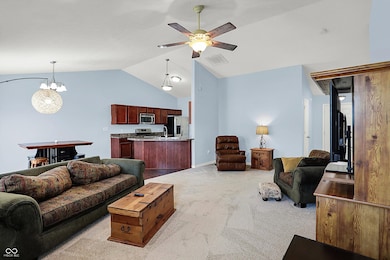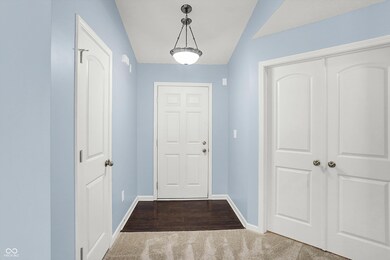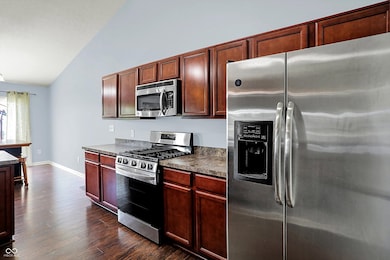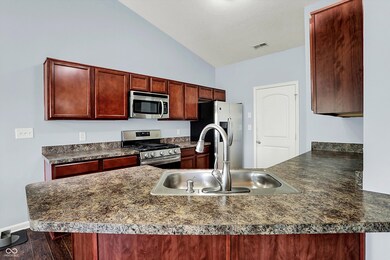
Highlights
- Ranch Style House
- Cathedral Ceiling
- 2 Car Attached Garage
- Hickory Elementary School Rated A-
- Breakfast Room
- Woodwork
About This Home
As of October 2024This charming ranch-style home boasts 3 bedrooms and 2 full baths, perfectly designed for modern living. Situated on a desirable corner lot, the property features a fully fenced-in backyard with a large 14X14 patio, ideal for outdoor entertaining. Inside, you'll find a spacious open-concept layout with a flex room, offering versatility for your needs. The gorgeous kitchen is a chef's dream, equipped with stainless steel appliances and a gas range. Enjoy the luxury of brand new carpeting throughout. The ensuite in the primary bedroom includes double sinks, a stand-up shower, and a garden soaker tub, providing a serene retreat. Located in the highly sought-after Avon school district, this home combines comfort, style, and convenience. Garage features gas heater, FP has slate surround and mantle. SELLER WOULD LIKE TIME TO FIND SUITABLE HOUSING.
Last Agent to Sell the Property
House Smart Realty, LLC Brokerage Email: connie@conniejurey.com License #RB14035708 Listed on: 07/20/2024
Last Buyer's Agent
Nichole Pickering
Highgarden Real Estate
Home Details
Home Type
- Single Family
Est. Annual Taxes
- $2,708
Year Built
- Built in 2011
Lot Details
- 0.3 Acre Lot
HOA Fees
- $21 Monthly HOA Fees
Parking
- 2 Car Attached Garage
Home Design
- Ranch Style House
- Brick Exterior Construction
- Slab Foundation
- Vinyl Siding
Interior Spaces
- 1,678 Sq Ft Home
- Woodwork
- Cathedral Ceiling
- Paddle Fans
- Gas Log Fireplace
- Breakfast Room
- Laundry closet
Kitchen
- Convection Oven
- Gas Oven
- Gas Cooktop
- Microwave
- Dishwasher
Flooring
- Carpet
- Laminate
Bedrooms and Bathrooms
- 3 Bedrooms
- 2 Full Bathrooms
- Dual Vanity Sinks in Primary Bathroom
Schools
- Avon High School
Utilities
- Forced Air Heating System
- Heating System Uses Gas
- Gas Water Heater
Community Details
- Association fees include management, snow removal
- Association Phone (317) 846-3687
- Oriole Point Subdivision
- Property managed by Four Seasons management
Listing and Financial Details
- Legal Lot and Block 133 / 01
- Assessor Parcel Number 321013377034000031
- Seller Concessions Not Offered
Ownership History
Purchase Details
Home Financials for this Owner
Home Financials are based on the most recent Mortgage that was taken out on this home.Purchase Details
Home Financials for this Owner
Home Financials are based on the most recent Mortgage that was taken out on this home.Purchase Details
Similar Homes in the area
Home Values in the Area
Average Home Value in this Area
Purchase History
| Date | Type | Sale Price | Title Company |
|---|---|---|---|
| Warranty Deed | $312,000 | Chicago Title | |
| Interfamily Deed Transfer | -- | First American Title Ins Co | |
| Corporate Deed | -- | None Available | |
| Warranty Deed | -- | None Available |
Mortgage History
| Date | Status | Loan Amount | Loan Type |
|---|---|---|---|
| Open | $312,000 | VA | |
| Previous Owner | $169,000 | FHA | |
| Previous Owner | $146,825 | No Value Available | |
| Previous Owner | $154,950 | New Conventional |
Property History
| Date | Event | Price | Change | Sq Ft Price |
|---|---|---|---|---|
| 10/17/2024 10/17/24 | Sold | $312,000 | 0.0% | $186 / Sq Ft |
| 09/04/2024 09/04/24 | Pending | -- | -- | -- |
| 07/20/2024 07/20/24 | For Sale | $312,000 | -- | $186 / Sq Ft |
Tax History Compared to Growth
Tax History
| Year | Tax Paid | Tax Assessment Tax Assessment Total Assessment is a certain percentage of the fair market value that is determined by local assessors to be the total taxable value of land and additions on the property. | Land | Improvement |
|---|---|---|---|---|
| 2024 | $2,972 | $264,700 | $52,600 | $212,100 |
| 2023 | $2,707 | $242,700 | $47,700 | $195,000 |
| 2022 | $2,550 | $227,300 | $44,200 | $183,100 |
| 2021 | $2,344 | $208,600 | $43,300 | $165,300 |
| 2020 | $2,200 | $194,600 | $43,300 | $151,300 |
| 2019 | $2,121 | $185,600 | $40,600 | $145,000 |
| 2018 | $2,110 | $181,700 | $40,600 | $141,100 |
| 2017 | $1,744 | $174,400 | $39,100 | $135,300 |
| 2016 | $1,699 | $169,900 | $39,100 | $130,800 |
| 2014 | $1,588 | $158,800 | $36,800 | $122,000 |
Agents Affiliated with this Home
-
Connie Jurey

Seller's Agent in 2024
Connie Jurey
House Smart Realty, LLC
(317) 446-2559
3 in this area
66 Total Sales
-
N
Buyer's Agent in 2024
Nichole Pickering
Highgarden Real Estate
-
Nichole Kammers
N
Buyer's Agent in 2024
Nichole Kammers
Epique Inc
(317) 606-0632
2 in this area
60 Total Sales
-
Kylie Ellis
K
Buyer Co-Listing Agent in 2024
Kylie Ellis
Highgarden Real Estate
(317) 205-4320
3 in this area
48 Total Sales
Map
Source: MIBOR Broker Listing Cooperative®
MLS Number: 21987649
APN: 32-10-13-377-034.000-031
- 7870 E County Road 150 S
- 8218 Elsen Ridge
- 8095 Christopher Ct
- 1121 Brookside Ct
- 8358 Balmoral Dr
- 2249 Oakmont Dr
- 2254 Oakmont Dr
- 2271 Oakmont Dr
- 1893 Devonshire Ave
- 2268 Oakmont Dr
- 1147 Kelsneland Dr
- 2287 Oakmont Dr
- 7926 White Pine Dr
- 1661 Devonshire Ave
- 2290 Oakmont Dr
- 1127 Marston Ln
- 1067 Marston Ln
- 2324 Boneset Dr
- 1075 Marston Ln
- 2339 Pine Valley Dr
