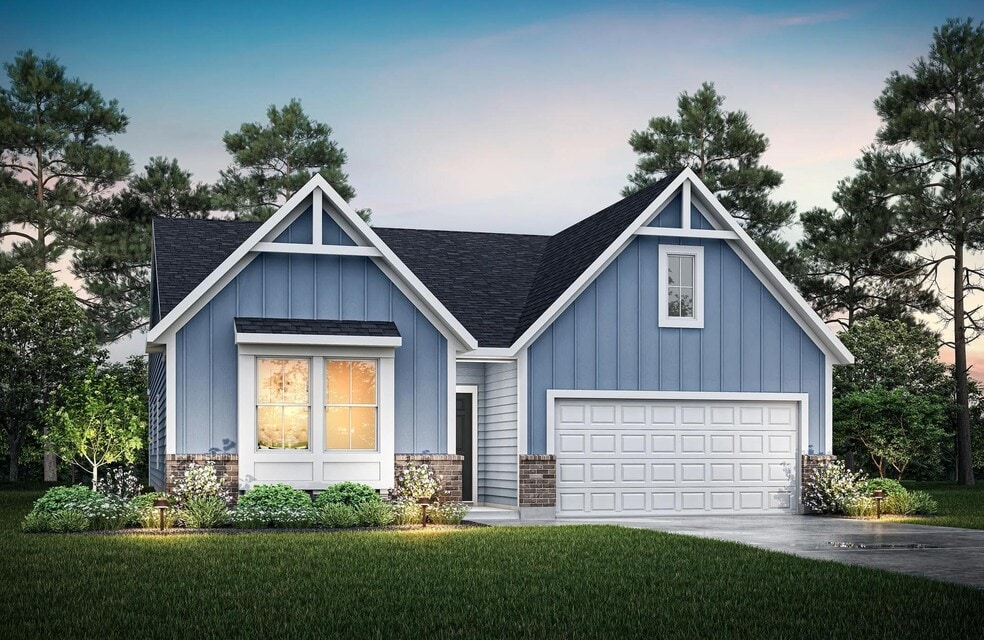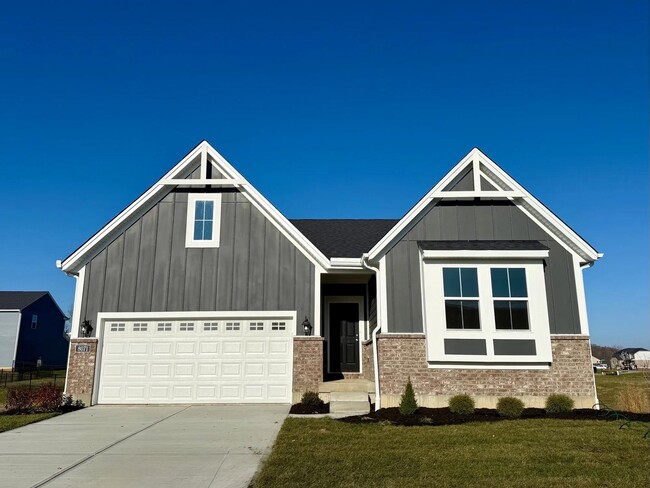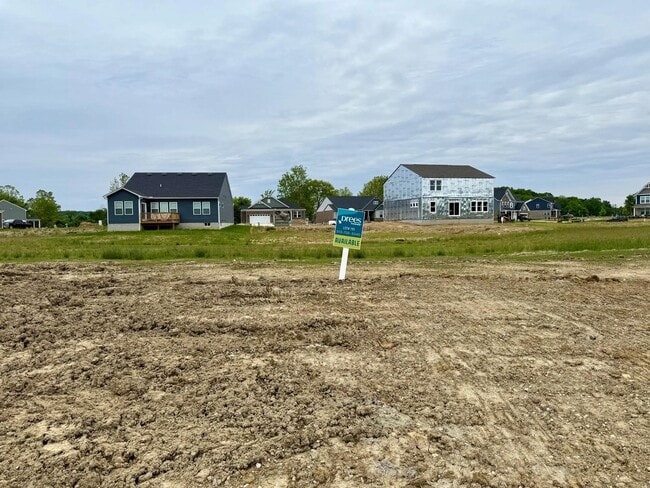
8071 Rock Island Dr Harrison, OH 45030
Trailhead - Trailhead CascadesEstimated payment $2,903/month
Highlights
- New Construction
- No HOA
- Community Fire Pit
- Community Lake
- Community Pool
- Walk-In Pantry
About This Home
Pure Style Collection3 Bedroom, 2.5 Bath Ranch Home. Discover the Eaton, a stunning new ranch-style home designed for modern living and comfort. This thoughtfully laid-out floor plan features an open central living space, where the kitchen, dining, and living areas flow seamlessly together. Perfect for both everyday living and entertaining, the space is bathed in natural light. The spacious primary suite, tucked away in the rear of the home is a true retreat, offering a generous bedroom area and a private bath with a large walk-in shower and a nicely-sized walk-in closet. Two additional well-sized bedrooms with an adjacent full bath are located in a separate wing just off the main foyer. You?ll appreciate having a family foyer, laundry room and pantry just inside the garage entrance into the home offering plenty of space to keep personalize items organized and out of sight. The bonus finished lower level recreation room offers a great space for relaxing and entertaining with family and friends.
Sales Office
| Monday |
12:00 PM - 6:00 PM
|
| Tuesday - Saturday |
11:00 AM - 6:00 PM
|
| Sunday |
12:00 PM - 6:00 PM
|
Home Details
Home Type
- Single Family
Parking
- 2 Car Garage
Home Design
- New Construction
Interior Spaces
- 1-Story Property
- Fireplace
- Walk-In Pantry
- Laundry Room
Bedrooms and Bathrooms
- 3 Bedrooms
Community Details
Overview
- No Home Owners Association
- Community Lake
Amenities
- Community Fire Pit
Recreation
- Community Playground
- Community Pool
- Park
- Trails
Map
Other Move In Ready Homes in Trailhead - Trailhead Cascades
About the Builder
- Trailhead - Trailhead Cascades
- Trailhead - Trailhead Arches Patio Homes
- Trailhead - Trailhead Denali
- Trailhead - Trailhead Sequoia
- Trailhead - Designer Collection
- Trailhead - Maple Street Collection
- Trailhead - Trailhead Acadia
- 10390 Short Rd
- 4380 Howards Creek Rd
- 0 Howards Creek Rd Unit 1851057
- 10667 Hopping Rd
- 11140 New Biddinger Rd
- 0 Carolina Trace Rd Unit 1840792
- 10485 New Biddinger Rd
- 10648 New Biddinger Rd
- 10638 New Biddinger Rd
- 10630 New Biddinger Rd
- 11136 New Biddinger Rd
- 155 Turner Ridge Dr
- 157 Turner Ridge Dr


