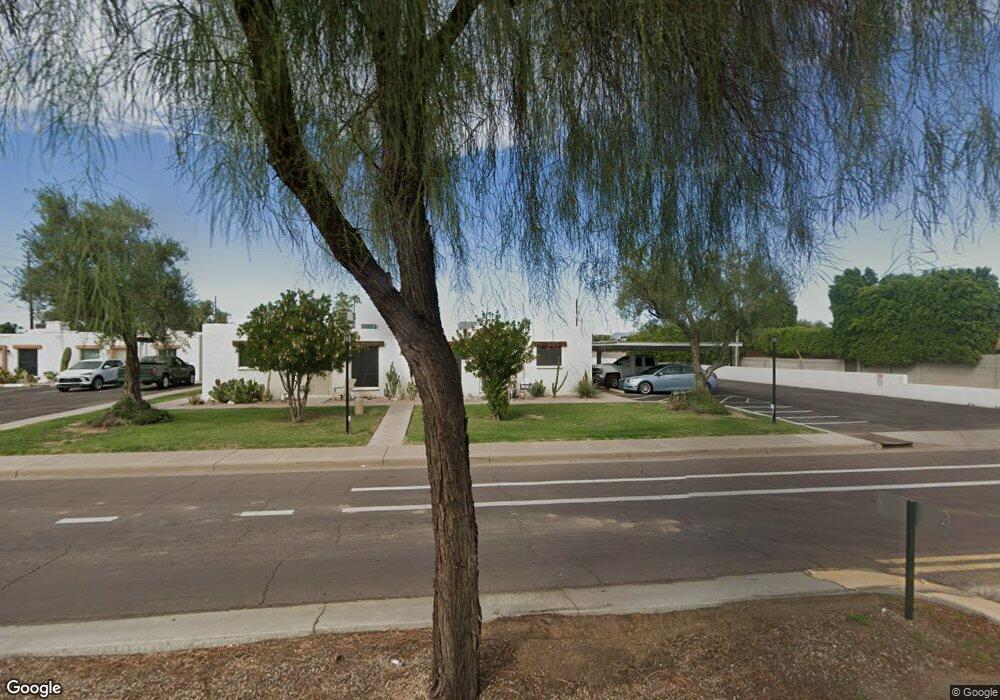8072 E Oak St Scottsdale, AZ 85257
South Scottsdale NeighborhoodEstimated Value: $238,322 - $266,000
2
Beds
1
Bath
728
Sq Ft
$350/Sq Ft
Est. Value
About This Home
This home is located at 8072 E Oak St, Scottsdale, AZ 85257 and is currently estimated at $255,081, approximately $350 per square foot. 8072 E Oak St is a home located in Maricopa County with nearby schools including Hohokam Traditional School, Tonalea Middle School, and Coronado High School.
Ownership History
Date
Name
Owned For
Owner Type
Purchase Details
Closed on
Oct 25, 2024
Sold by
Girls On The Go Llc
Bought by
8072 E Oak Street Llc
Current Estimated Value
Purchase Details
Closed on
Sep 6, 2024
Sold by
Moreno Lynn
Bought by
Girls On The Go Llc
Purchase Details
Closed on
Jun 29, 2015
Sold by
Davison Eileen M
Bought by
Moreno Lynn
Home Financials for this Owner
Home Financials are based on the most recent Mortgage that was taken out on this home.
Original Mortgage
$92,000
Interest Rate
4.19%
Mortgage Type
New Conventional
Purchase Details
Closed on
Oct 24, 2014
Sold by
Davison James E
Bought by
Davison Eileen
Purchase Details
Closed on
Aug 14, 2014
Sold by
Phelps Thomas N and Phelps Eileen
Bought by
Phelps Eileen
Purchase Details
Closed on
Sep 9, 2010
Sold by
Phelps Eileen Davison and Phelps Eileen M
Bought by
James F Davison Revocable Trust
Purchase Details
Closed on
Jun 24, 2009
Sold by
Horsager Julene
Bought by
Phelps Eileen
Purchase Details
Closed on
Sep 22, 2005
Sold by
Phelps Eileen M and Davison Eileen M
Bought by
Horsager Julene
Home Financials for this Owner
Home Financials are based on the most recent Mortgage that was taken out on this home.
Original Mortgage
$106,500
Interest Rate
5.63%
Mortgage Type
New Conventional
Create a Home Valuation Report for This Property
The Home Valuation Report is an in-depth analysis detailing your home's value as well as a comparison with similar homes in the area
Home Values in the Area
Average Home Value in this Area
Purchase History
| Date | Buyer | Sale Price | Title Company |
|---|---|---|---|
| 8072 E Oak Street Llc | -- | None Listed On Document | |
| Girls On The Go Llc | -- | None Listed On Document | |
| Moreno Lynn | $115,000 | Old Republic Title Agency | |
| Davison Eileen M | -- | None Available | |
| Davison Eileen | -- | None Available | |
| Phelps Eileen | -- | None Available | |
| James F Davison Revocable Trust | -- | None Available | |
| Phelps Eileen | -- | None Available | |
| Horsager Julene | $142,000 | -- |
Source: Public Records
Mortgage History
| Date | Status | Borrower | Loan Amount |
|---|---|---|---|
| Previous Owner | Moreno Lynn | $92,000 | |
| Previous Owner | Horsager Julene | $106,500 |
Source: Public Records
Tax History Compared to Growth
Tax History
| Year | Tax Paid | Tax Assessment Tax Assessment Total Assessment is a certain percentage of the fair market value that is determined by local assessors to be the total taxable value of land and additions on the property. | Land | Improvement |
|---|---|---|---|---|
| 2025 | $414 | $6,379 | -- | -- |
| 2024 | $427 | $6,076 | -- | -- |
| 2023 | $427 | $16,250 | $3,250 | $13,000 |
| 2022 | $405 | $13,110 | $2,620 | $10,490 |
| 2021 | $430 | $11,870 | $2,370 | $9,500 |
| 2020 | $426 | $10,660 | $2,130 | $8,530 |
| 2019 | $411 | $8,570 | $1,710 | $6,860 |
| 2018 | $398 | $7,670 | $1,530 | $6,140 |
| 2017 | $382 | $6,980 | $1,390 | $5,590 |
| 2016 | $374 | $6,210 | $1,240 | $4,970 |
| 2015 | $356 | $4,610 | $920 | $3,690 |
Source: Public Records
Map
Nearby Homes
- 8004 E Oak St
- 8054 E Oak St
- 8102 E Monte Vista Rd
- 8024 E Hubbell St
- 8126 E Cypress St
- 2027 N 81st St
- 2023 N 79th Place
- 2015 N 80th Place
- 2009 N 80th Place
- 7814 E Cypress St
- 7741 E Harvard St
- 7930 E Palm Ln
- 2501 N 81st Way
- 7729 E Harvard St
- 7726 E Oak St
- 7839 E Palm Ln
- 8228 E Monte Vista Rd
- 8141 E Palm Ln
- 8257 E Cypress St Unit 2
- 8227 E Hubbell St Unit 2
