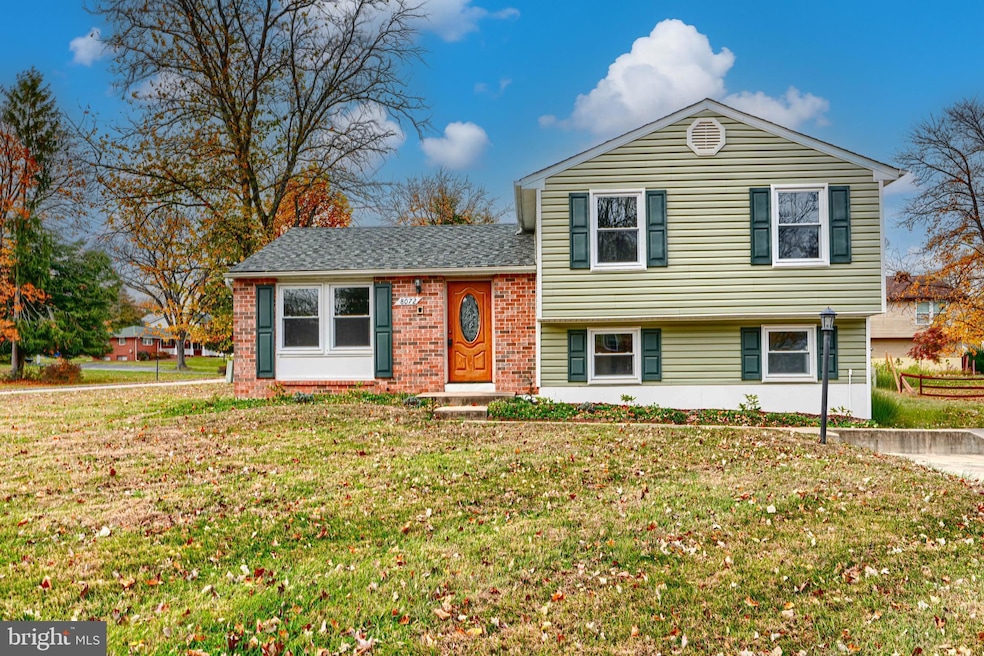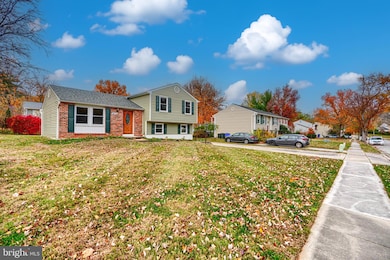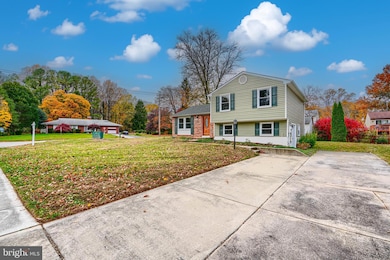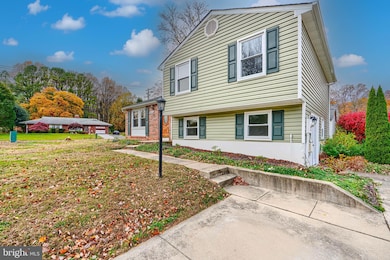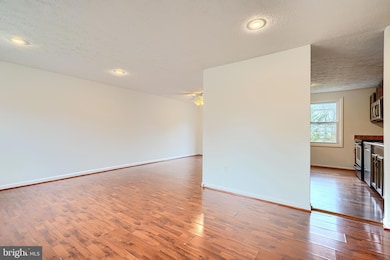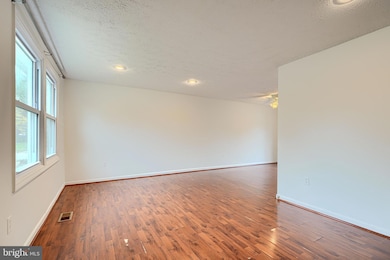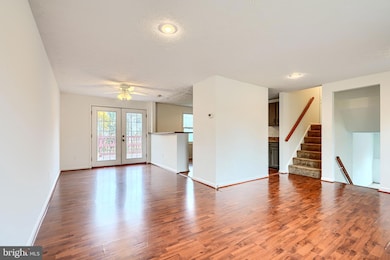8072 Red Jacket Way Jessup, MD 20794
Estimated payment $3,223/month
Highlights
- Popular Property
- Wood Flooring
- Breakfast Area or Nook
- Traditional Floor Plan
- Corner Lot
- Stainless Steel Appliances
About This Home
MOTIVATED SELLERS now paying up to 6% allowable CLOSING HELP! Welcome to this Howard County Gem! Nestled on a beautiful corner lot in the highly sought-after Village of Kings Contrivance, this lovingly maintained, move-in ready home is a true standout. Located within the renowned Columbia Association, residents here enjoy access to an abundance of amenities, including scenic parks, miles of walking and biking trails, and serene green spaces—all right outside your door. This spacious split-level home features 3 bedrooms on the upper level and a fully finished lower level with an additional bedroom—perfect for guests, a home office, or flex space. Enjoy peace of mind with recent updates, including a new roof, new HVAC system, new windows, and fresh paint throughout. Step outside to find a large deck overlooking a generous backyard that backs to mature trees, offering privacy and a picturesque setting. A storage shed adds convenience for outdoor tools and gear. The lawn is beautifully maintained and ideal for relaxing, entertaining, or simply enjoying the tranquil surroundings. Perfectly located for commuters, this home offers easy access to I-95, Route 100, Route 32, and Route 29—making travel throughout the region a breeze. Sold As-Is and full of potential, this home is ready for you to move in and make it your own. Don’t miss your opportunity to live in one of Columbia’s most charming and connected communities!
Listing Agent
(301) 674-2746 shawntaemiddleton@yahoo.com Samson Properties License #659094 Listed on: 09/16/2025

Co-Listing Agent
(301) 442-7677 carlharpersellshomes@yahoo.com Samson Properties License #525564
Home Details
Home Type
- Single Family
Est. Annual Taxes
- $5,897
Year Built
- Built in 1980
Lot Details
- 8,799 Sq Ft Lot
- Corner Lot
- Property is in very good condition
- Property is zoned RSC
HOA Fees
- $92 Monthly HOA Fees
Home Design
- Split Level Home
- Frame Construction
- Concrete Perimeter Foundation
Interior Spaces
- 1,560 Sq Ft Home
- Property has 3 Levels
- Traditional Floor Plan
- Ceiling Fan
- Combination Dining and Living Room
- Stacked Washer and Dryer
Kitchen
- Breakfast Area or Nook
- Eat-In Kitchen
- Electric Oven or Range
- Stove
- Built-In Microwave
- Dishwasher
- Stainless Steel Appliances
Flooring
- Wood
- Carpet
- Laminate
Bedrooms and Bathrooms
- En-Suite Bathroom
- Bathtub with Shower
- Walk-in Shower
Finished Basement
- Side Basement Entry
- Laundry in Basement
Parking
- 4 Parking Spaces
- 4 Driveway Spaces
Outdoor Features
- Shed
Utilities
- Central Air
- Electric Baseboard Heater
- Electric Water Heater
Community Details
- Association fees include snow removal, trash
- Columbia Association
- Kings Contrivance Subdivision
Listing and Financial Details
- Tax Lot 83
- Assessor Parcel Number 1406453236
Map
Home Values in the Area
Average Home Value in this Area
Tax History
| Year | Tax Paid | Tax Assessment Tax Assessment Total Assessment is a certain percentage of the fair market value that is determined by local assessors to be the total taxable value of land and additions on the property. | Land | Improvement |
|---|---|---|---|---|
| 2025 | $5,878 | $406,100 | $192,000 | $214,100 |
| 2024 | $5,878 | $373,867 | $0 | $0 |
| 2023 | $5,319 | $341,633 | $0 | $0 |
| 2022 | $4,816 | $309,400 | $157,000 | $152,400 |
| 2021 | $5,006 | $303,167 | $0 | $0 |
| 2020 | $4,326 | $296,933 | $0 | $0 |
| 2019 | $4,192 | $290,700 | $129,900 | $160,800 |
| 2018 | $4,219 | $286,767 | $0 | $0 |
| 2017 | $4,110 | $290,700 | $0 | $0 |
| 2016 | $797 | $278,900 | $0 | $0 |
| 2015 | $797 | $277,900 | $0 | $0 |
| 2014 | $778 | $276,900 | $0 | $0 |
Property History
| Date | Event | Price | List to Sale | Price per Sq Ft | Prior Sale |
|---|---|---|---|---|---|
| 10/27/2025 10/27/25 | Price Changed | $499,999 | -2.0% | $321 / Sq Ft | |
| 10/17/2025 10/17/25 | Price Changed | $510,000 | -1.9% | $327 / Sq Ft | |
| 09/16/2025 09/16/25 | For Sale | $520,000 | +37.6% | $333 / Sq Ft | |
| 03/18/2021 03/18/21 | Sold | $378,000 | +5.0% | $242 / Sq Ft | View Prior Sale |
| 02/11/2021 02/11/21 | Pending | -- | -- | -- | |
| 02/07/2021 02/07/21 | For Sale | $360,000 | -4.8% | $231 / Sq Ft | |
| 08/04/2020 08/04/20 | Off Market | $378,000 | -- | -- |
Purchase History
| Date | Type | Sale Price | Title Company |
|---|---|---|---|
| Deed | $378,000 | Real Estate Setmnts & Escrow | |
| Deed | -- | -- | |
| Deed | $135,000 | -- |
Mortgage History
| Date | Status | Loan Amount | Loan Type |
|---|---|---|---|
| Open | $371,153 | FHA | |
| Closed | -- | No Value Available |
Source: Bright MLS
MLS Number: MDHW2059304
APN: 06-453236
- 7927 Red Jacket Way
- 8025 Camerado Ct
- 9339 Wild Grass Ct
- 8156 Aspenwood Way
- 8295 Woodward St
- 8230 Wellington Place
- 8316 Woodward St
- 8861 Mission Rd
- 8911 Josephs Coat Ct
- 8334 Woodward St
- 9609 Glen Oaks Ln
- 7911 Burkard Ln
- 9506 Quarry Bridge Ct
- 9602 Hastings Dr
- 0 Carrollton Ave
- 9655 Hastings Dr
- 8790 Lincoln St
- 9505 Windbeat Way
- 9538 Oakhurst Dr
- 9519 Oakhurst Dr
- 9978 Guilford Rd
- 8305 Ari Ct
- 8800 Howard Hills Dr
- 9622 Lambeth Ct
- 9441 Birdhouse Cir
- 9658 Stirling Bridge Dr
- 8954 River Island Dr
- 8550 Washington Blvd
- 8542 Foxborough Dr
- 9353 Kendal Cir
- 9593 Donnan Castle Ct
- 9581 Donnan Castle Ct
- 9575 Donnan Castle Ct
- 9000 Stebbing Way
- 9728 Summer Park Ct
- 9632 Hadleigh Ct
- 9705 Clocktower Ln
- 9216 Burley Ln
- 7213-7233 Oakland Mills Rd
- 7601 Woodpark Ln
