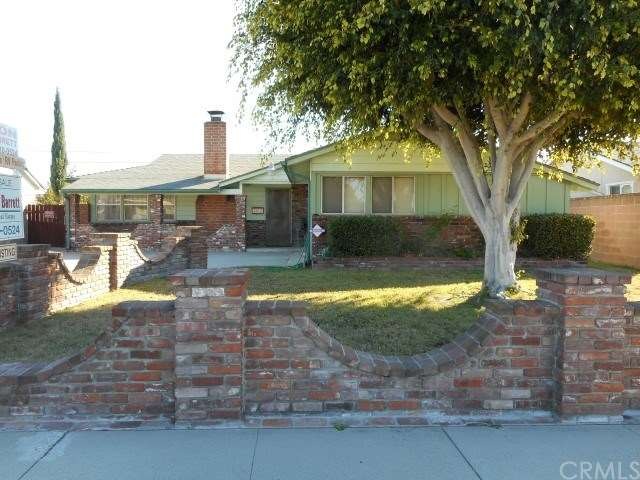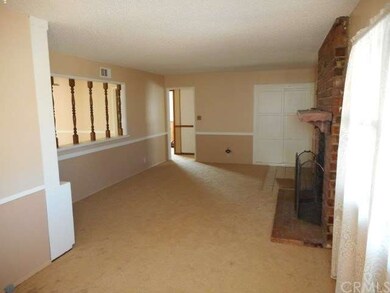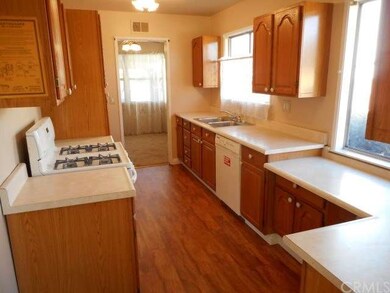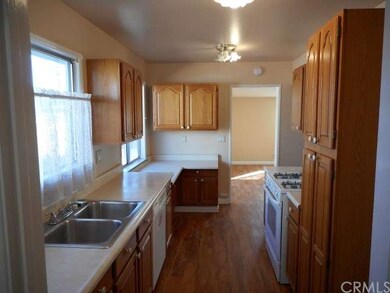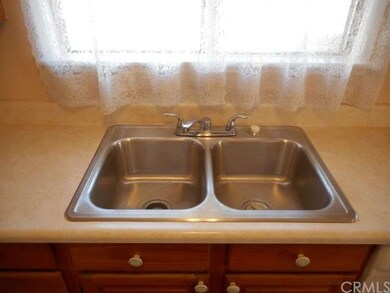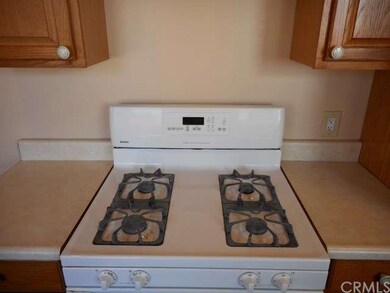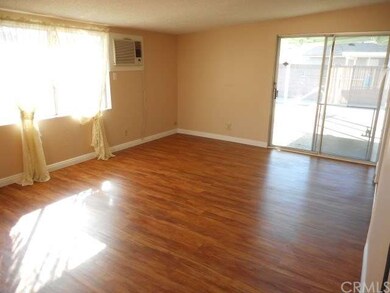
8072 San Marino Dr Buena Park, CA 90620
Highlights
- Filtered Pool
- Main Floor Bedroom
- L-Shaped Dining Room
- Buena Terra Elementary School Rated A
- Pool View
- No HOA
About This Home
As of February 2016Start 2016 with a Splash at your new pool home in the San Tract. Walking distance to Buena Terra Grammar school and in the prestigious JFK High School District. The permitted family room overlooks the covered patio and crystal clear pool and has brand new LVT (Luxurious Vinyl Tile) mimicking natural hardwood flooring from the kitchen throughout the sun filled family room. The rest of the interior rooms are freshly painted in neutral colors and filled with plush neutral colored carpets. Both baths were updated in the 80's and are still in great condition. The kitchen cabinets really shine and stand out with the new flooring and there is plenty of countertop space. The home has tons of brick hardscape and a huge concrete drive (possible RV parking). There is full block wall fencing at rear yard and the auto pool cleaner conveys with sale. The front entrance at the living room faces west and there is a cozy wood burning fireplace and a dining area also facing the evening sunsets. A beautiful Ficus tree shades the front of the attached 2 car garage in late evening summer and their are ceiling fans throughout the home and a wall unit at the family room. This home is heated with Central Forced Air Unit. Happy New Year and New Home!
Last Agent to Sell the Property
Don Barrett Real Estate License #01108626 Listed on: 01/01/2016
Last Buyer's Agent
Brenda UriarteAvila
Lunamar Realty License #01141420
Home Details
Home Type
- Single Family
Est. Annual Taxes
- $7,687
Year Built
- Built in 1955
Lot Details
- 6,405 Sq Ft Lot
- Block Wall Fence
- Level Lot
- Front Yard
Parking
- 2 Car Attached Garage
- Parking Available
- Single Garage Door
- Driveway
Home Design
- Ranch Style House
- Additions or Alterations
- Slab Foundation
- Interior Block Wall
- Composition Roof
- Wood Siding
- Stucco
Interior Spaces
- 1,351 Sq Ft Home
- Ceiling Fan
- Wood Burning Fireplace
- Family Room
- Living Room with Fireplace
- L-Shaped Dining Room
- Den
- Pool Views
- Termite Clearance
Kitchen
- Gas Oven
- Gas Range
- Free-Standing Range
- Dishwasher
Flooring
- Carpet
- Vinyl
Bedrooms and Bathrooms
- 3 Bedrooms
- Main Floor Bedroom
- 2 Full Bathrooms
Pool
- Filtered Pool
- In Ground Pool
- Gunite Pool
Outdoor Features
- Covered patio or porch
- Rain Gutters
Location
- Suburban Location
Utilities
- Cooling System Mounted To A Wall/Window
- Sewer Paid
Community Details
- No Home Owners Association
Listing and Financial Details
- Tax Lot 125
- Tax Tract Number 2136
- Assessor Parcel Number 06942218
Ownership History
Purchase Details
Home Financials for this Owner
Home Financials are based on the most recent Mortgage that was taken out on this home.Similar Home in the area
Home Values in the Area
Average Home Value in this Area
Purchase History
| Date | Type | Sale Price | Title Company |
|---|---|---|---|
| Grant Deed | $488,000 | Chicago Title |
Mortgage History
| Date | Status | Loan Amount | Loan Type |
|---|---|---|---|
| Open | $284,113 | New Conventional | |
| Closed | $318,000 | New Conventional |
Property History
| Date | Event | Price | Change | Sq Ft Price |
|---|---|---|---|---|
| 07/18/2025 07/18/25 | For Sale | $999,000 | 0.0% | $496 / Sq Ft |
| 07/16/2025 07/16/25 | Off Market | $999,000 | -- | -- |
| 07/16/2025 07/16/25 | Pending | -- | -- | -- |
| 07/02/2025 07/02/25 | For Sale | $999,000 | +104.7% | $496 / Sq Ft |
| 02/08/2016 02/08/16 | Sold | $488,000 | -0.4% | $361 / Sq Ft |
| 01/05/2016 01/05/16 | Pending | -- | -- | -- |
| 01/05/2016 01/05/16 | Price Changed | $489,995 | +2.1% | $363 / Sq Ft |
| 01/01/2016 01/01/16 | For Sale | $479,995 | -- | $355 / Sq Ft |
Tax History Compared to Growth
Tax History
| Year | Tax Paid | Tax Assessment Tax Assessment Total Assessment is a certain percentage of the fair market value that is determined by local assessors to be the total taxable value of land and additions on the property. | Land | Improvement |
|---|---|---|---|---|
| 2025 | $7,687 | $672,297 | $500,501 | $171,796 |
| 2024 | $7,687 | $659,115 | $490,687 | $168,428 |
| 2023 | $7,500 | $646,192 | $481,066 | $165,126 |
| 2022 | $7,409 | $633,522 | $471,633 | $161,889 |
| 2021 | $7,304 | $621,100 | $462,385 | $158,715 |
| 2020 | $7,263 | $614,732 | $457,644 | $157,088 |
| 2019 | $7,078 | $602,679 | $448,671 | $154,008 |
| 2018 | $6,950 | $590,862 | $439,873 | $150,989 |
| 2017 | $6,730 | $579,277 | $431,248 | $148,029 |
| 2016 | $1,093 | $67,831 | $27,081 | $40,750 |
| 2015 | $1,002 | $66,813 | $26,675 | $40,138 |
| 2014 | $959 | $65,505 | $26,153 | $39,352 |
Agents Affiliated with this Home
-

Seller's Agent in 2025
Ronald Weiss
RE/MAX
(714) 269-6841
39 in this area
64 Total Sales
-

Seller's Agent in 2016
Don Barrett
Don Barrett Real Estate
(714) 395-9162
6 in this area
6 Total Sales
-
B
Buyer's Agent in 2016
Brenda UriarteAvila
Lunamar Realty
Map
Source: California Regional Multiple Listing Service (CRMLS)
MLS Number: PW16000147
APN: 069-422-18
- 7961 La Corona Way
- 7961 La Mirada Cir
- 7920 San Marino Dr
- 6284 San Ramon Way
- 7771 La Corona Way
- 7751 La Mesa Way
- 6433 San Marcos Way
- 8412 San Marino Dr
- 6364 Hancock Way
- 8195 Valley View St
- 7571 San Rafael Dr
- 5837 Los Arcos Way
- 6724 San Bruno Dr
- 7114 Santa Isabel Cir
- 5897 Los Arcos Way
- 7084 Santa Ana Cir
- 6796 San Bruno Dr
- 8241 Santa Inez Way
- 7451 Apache Dr
- 5831 Daisy Cir
