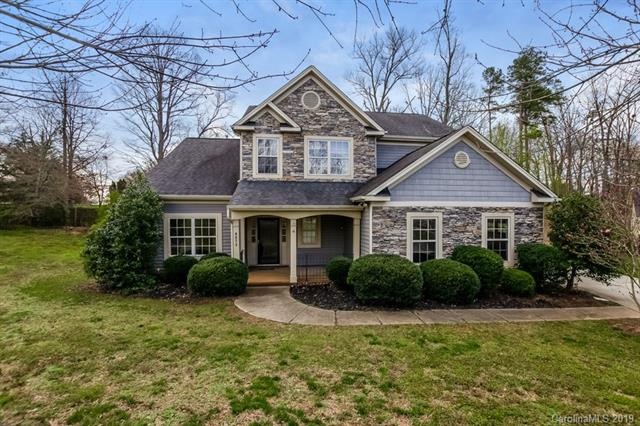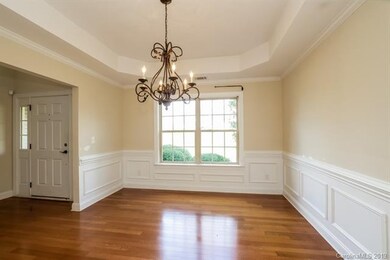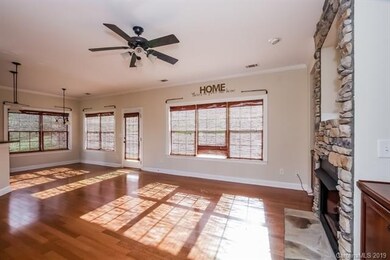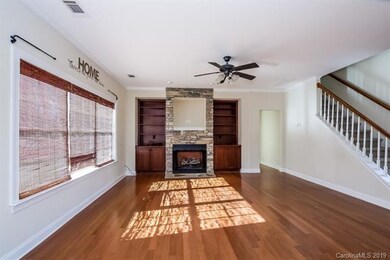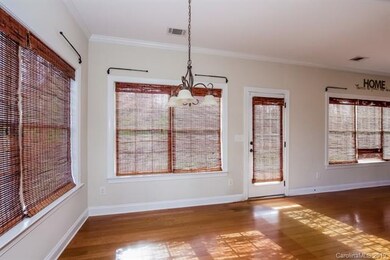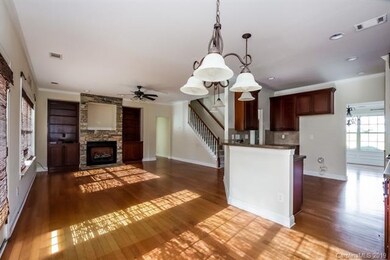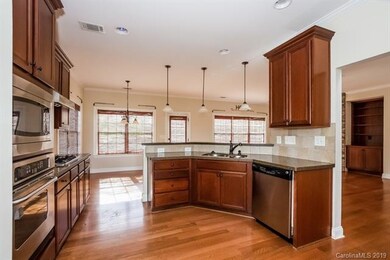
8073 Andrew Franklin Dr Denver, NC 28037
Highlights
- Fireplace
- Catawba Springs Elementary School Rated A
- Attached Garage
About This Home
As of August 2024Beautiful, spacious home with a fantastic layout just minutes from Lake Norman on a quiet cul-de-sac surrounded by trees for privacy! Upon entering, you will notice the hardwood floors throughout the main floor and the floor-to-ceiling stone fireplace with built in shelving on either side in the living room. The large formal dining has white wainscoting and a statement light fixture. The kitchen is a chef's dream, with stainless steel appliances, breakfast bar, and recessed lighting. Roomy master suite leads to private bath with tile flooring and shower-tub combo. Four additional bedrooms upstairs provide lots of additional space. The backyard has a generous patio and lawn area, perfect for weekend BBQ's.
Last Agent to Sell the Property
Spencer Lindahl
Main Street Renewal LLC License #275359 Listed on: 05/09/2019

Home Details
Home Type
- Single Family
Year Built
- Built in 2006
HOA Fees
- $25 Monthly HOA Fees
Parking
- Attached Garage
Home Design
- Slab Foundation
- Stone Siding
- Vinyl Siding
Interior Spaces
- Fireplace
Community Details
- Salem Springs Residents Association Inc Association, Phone Number (704) 347-8900
Listing and Financial Details
- Assessor Parcel Number 83787
Ownership History
Purchase Details
Home Financials for this Owner
Home Financials are based on the most recent Mortgage that was taken out on this home.Purchase Details
Home Financials for this Owner
Home Financials are based on the most recent Mortgage that was taken out on this home.Purchase Details
Home Financials for this Owner
Home Financials are based on the most recent Mortgage that was taken out on this home.Purchase Details
Home Financials for this Owner
Home Financials are based on the most recent Mortgage that was taken out on this home.Purchase Details
Purchase Details
Home Financials for this Owner
Home Financials are based on the most recent Mortgage that was taken out on this home.Purchase Details
Similar Home in Denver, NC
Home Values in the Area
Average Home Value in this Area
Purchase History
| Date | Type | Sale Price | Title Company |
|---|---|---|---|
| Warranty Deed | $570,000 | Tryon Title | |
| Warranty Deed | $450,000 | None Available | |
| Warranty Deed | $310,000 | Southern Homes Title Inc | |
| Special Warranty Deed | -- | Bchh Title Inc | |
| Warranty Deed | $297,500 | None Available | |
| Warranty Deed | $290,000 | None Available | |
| Warranty Deed | $119,000 | None Available |
Mortgage History
| Date | Status | Loan Amount | Loan Type |
|---|---|---|---|
| Open | $248,062 | VA | |
| Previous Owner | $300,700 | New Conventional | |
| Previous Owner | $45,283,929 | Commercial | |
| Previous Owner | $257,720 | New Conventional | |
| Previous Owner | $260,000 | New Conventional |
Property History
| Date | Event | Price | Change | Sq Ft Price |
|---|---|---|---|---|
| 08/29/2024 08/29/24 | Sold | $570,000 | -0.9% | $205 / Sq Ft |
| 07/16/2024 07/16/24 | Price Changed | $575,000 | -0.9% | $207 / Sq Ft |
| 07/01/2024 07/01/24 | For Sale | $580,000 | +28.9% | $208 / Sq Ft |
| 09/10/2021 09/10/21 | Sold | $450,000 | 0.0% | $162 / Sq Ft |
| 08/07/2021 08/07/21 | Pending | -- | -- | -- |
| 08/06/2021 08/06/21 | For Sale | $449,900 | +45.1% | $162 / Sq Ft |
| 07/26/2019 07/26/19 | Sold | $310,000 | -1.3% | $120 / Sq Ft |
| 07/08/2019 07/08/19 | Pending | -- | -- | -- |
| 06/21/2019 06/21/19 | Price Changed | $314,000 | -0.3% | $122 / Sq Ft |
| 06/07/2019 06/07/19 | Price Changed | $315,000 | -1.6% | $122 / Sq Ft |
| 05/09/2019 05/09/19 | For Sale | $320,000 | -- | $124 / Sq Ft |
Tax History Compared to Growth
Tax History
| Year | Tax Paid | Tax Assessment Tax Assessment Total Assessment is a certain percentage of the fair market value that is determined by local assessors to be the total taxable value of land and additions on the property. | Land | Improvement |
|---|---|---|---|---|
| 2024 | $2,905 | $463,164 | $68,000 | $395,164 |
| 2023 | $2,905 | $463,164 | $68,000 | $395,164 |
| 2022 | $2,211 | $283,642 | $54,000 | $229,642 |
| 2021 | $2,225 | $283,642 | $54,000 | $229,642 |
| 2020 | $1,977 | $283,642 | $54,000 | $229,642 |
| 2019 | $1,977 | $283,642 | $54,000 | $229,642 |
| 2018 | $1,810 | $244,187 | $50,500 | $193,687 |
| 2017 | $1,709 | $244,187 | $50,500 | $193,687 |
| 2016 | $1,702 | $244,187 | $50,500 | $193,687 |
| 2015 | $1,829 | $244,187 | $50,500 | $193,687 |
| 2014 | $1,704 | $236,427 | $53,500 | $182,927 |
Agents Affiliated with this Home
-
Mike Feehley

Seller's Agent in 2024
Mike Feehley
Ivester Jackson Distinctive Properties
(704) 799-5233
74 Total Sales
-
Kristi Whitaker
K
Buyer's Agent in 2024
Kristi Whitaker
EXP Realty LLC Rock Hill
(803) 493-2658
63 Total Sales
-
Kyle Bender

Seller's Agent in 2021
Kyle Bender
EXP Realty LLC Ballantyne
(704) 655-0007
461 Total Sales
-
Ara Clendenning

Seller Co-Listing Agent in 2021
Ara Clendenning
EXP Realty LLC Ballantyne
(704) 516-1127
28 Total Sales
-
S
Seller's Agent in 2019
Spencer Lindahl
Main Street Renewal LLC
(480) 535-6813
11,669 Total Sales
-
Beth Blevins

Buyer's Agent in 2019
Beth Blevins
Southern Homes of the Carolinas, Inc
(980) 521-4000
41 Total Sales
Map
Source: Canopy MLS (Canopy Realtor® Association)
MLS Number: CAR3489564
APN: 83787
- LOT 72.73 Sally Clark Dr
- 8218 Bright Water Ln
- Lot #43 Lytham Ln
- 1068 Grant Dr
- 7738 Burning Ridge Dr
- 7730 Burning Ridge Dr
- 8032 Turnberry Ln
- 8194 Mallard Rd
- 7930 Blackwood Rd
- 8078 Blackwood Rd
- 8813 Graham Rd
- 274/294 N Pilot Knob Rd
- 512 N Pilot Knob Rd
- 7977 Lucky Creek Ln
- 8506 Graham Rd
- 7984 Cherry Point Dr
- 8216 Malibu Pointe Ln
- 1934 Hickory Hills Dr
- 2054 Hickory Hills Dr
- 7874 Lucky Creek Ln
