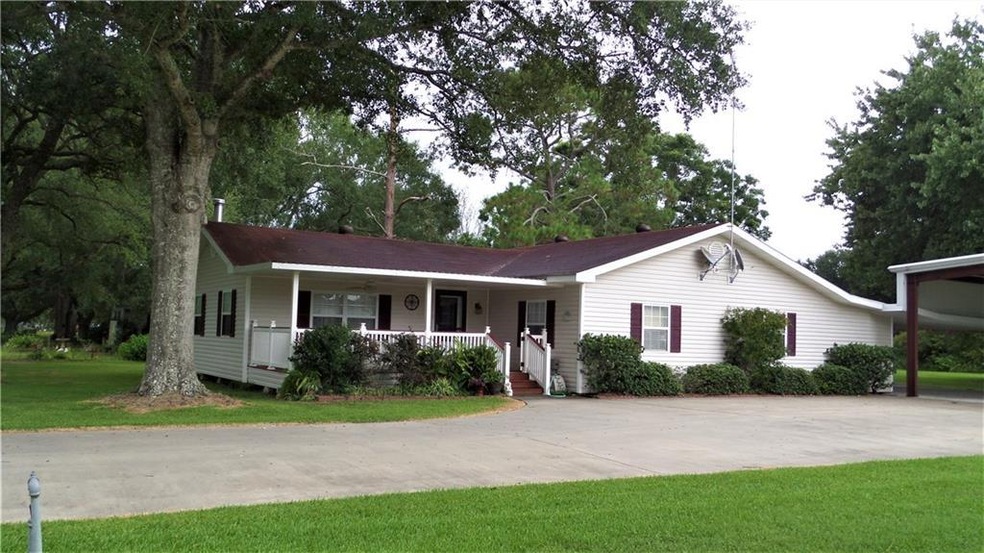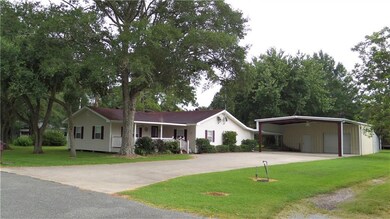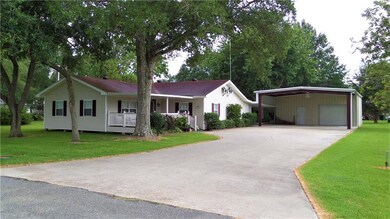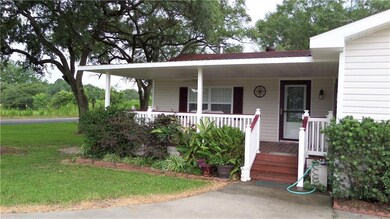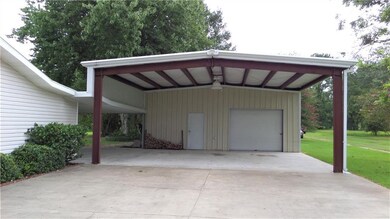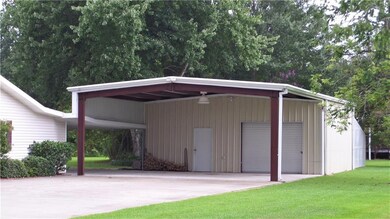
8073 Holland Rd Hayes, LA 70646
Hayes NeighborhoodEstimated Value: $193,000 - $201,000
Highlights
- Traditional Architecture
- Separate Outdoor Workshop
- Tile Flooring
- No HOA
- Concrete Porch or Patio
- Detached Carport Space
About This Home
As of August 2017Great home with tons of space! Situated on a large lot with mature trees and lots of shade. This home features a large living area, lots of storage and plantation shutters throughout. This is a 4 bed/3 bath and the large 4th bedroom could be used as a second living area. These owners have completely remodeled this home into a beautiful place. There is a sprinkler system installed in the yard and a reverse osmosis water filtration system for the home. The 30x27 metal shop includes a 31x24 overhang in the front that provides plenty of covered parking and a 28x20 greenhouse in the back. This is a charming place that you just have to see to appreciate. Call for your showing today!
Last Agent to Sell the Property
Latter & Blum Compass-LC License #995690327 Listed on: 07/10/2017

Home Details
Home Type
- Single Family
Est. Annual Taxes
- $429
Year Built
- Built in 1967
Lot Details
- 0.46 Acre Lot
- Rectangular Lot
- Sprinkler System
Parking
- Detached Carport Space
Home Design
- Traditional Architecture
- Turnkey
- Raised Foundation
- Shingle Roof
Interior Spaces
- 2,330 Sq Ft Home
- 1-Story Property
- Wood Burning Fireplace
- Washer Hookup
Kitchen
- Oven or Range
- Dishwasher
Flooring
- Carpet
- Laminate
- Tile
Bedrooms and Bathrooms
- 4 Bedrooms
- 3 Full Bathrooms
Outdoor Features
- Concrete Porch or Patio
- Separate Outdoor Workshop
Schools
- Bell City Elementary And Middle School
- Bell City High School
Utilities
- Central Heating and Cooling System
- Mechanical Septic System
Community Details
- No Home Owners Association
Listing and Financial Details
- Assessor Parcel Number 00043710
Ownership History
Purchase Details
Home Financials for this Owner
Home Financials are based on the most recent Mortgage that was taken out on this home.Similar Homes in the area
Home Values in the Area
Average Home Value in this Area
Purchase History
| Date | Buyer | Sale Price | Title Company |
|---|---|---|---|
| Parkins Jeffrey Alan | $170,000 | None Available |
Mortgage History
| Date | Status | Borrower | Loan Amount |
|---|---|---|---|
| Open | Parkins Jeffrey Alan | $178,422 | |
| Closed | Parkins Jeffrey Alan | $175,610 | |
| Previous Owner | Breaux Alan Rockey | $159,862 | |
| Previous Owner | Breaux Alan Rockey | $157,509 | |
| Previous Owner | Breaux Alan Rockey | $12,000 |
Property History
| Date | Event | Price | Change | Sq Ft Price |
|---|---|---|---|---|
| 08/07/2017 08/07/17 | Sold | -- | -- | -- |
| 07/11/2017 07/11/17 | Pending | -- | -- | -- |
| 07/10/2017 07/10/17 | For Sale | $162,000 | -- | $70 / Sq Ft |
Tax History Compared to Growth
Tax History
| Year | Tax Paid | Tax Assessment Tax Assessment Total Assessment is a certain percentage of the fair market value that is determined by local assessors to be the total taxable value of land and additions on the property. | Land | Improvement |
|---|---|---|---|---|
| 2024 | $429 | $4,240 | $90 | $4,150 |
| 2023 | $420 | $4,240 | $90 | $4,150 |
| 2022 | $416 | $4,240 | $90 | $4,150 |
| 2021 | $0 | $4,240 | $90 | $4,150 |
| 2020 | $403 | $3,830 | $90 | $3,740 |
| 2019 | $451 | $4,230 | $80 | $4,150 |
| 2018 | $497 | $4,230 | $80 | $4,150 |
| 2017 | $461 | $4,230 | $80 | $4,150 |
| 2016 | $497 | $4,230 | $80 | $4,150 |
| 2015 | $497 | $4,230 | $80 | $4,150 |
Agents Affiliated with this Home
-
Dana Hoffpauir

Seller's Agent in 2017
Dana Hoffpauir
Latter & Blum Compass-LC
(337) 540-6302
9 in this area
105 Total Sales
-
Darrell Driskell

Buyer's Agent in 2017
Darrell Driskell
Latter & Blum Compass-LC
(337) 309-1858
45 Total Sales
Map
Source: Greater Southern MLS
MLS Number: 150542
APN: 00043710
- 7704 Louisiana 14
- 0 State Route 101
- 7635 Alabama Ave
- 7601 Highway 14 E
- 7587 Highway 14 E
- 0 101 Hwy Unit SWL25003122
- 0 101 Hwy Unit SWL25003121
- 0 101 Hwy Unit SWL25000184
- 0 Jeff Davis Rd
- 10025 Louisiana 101
- 0 Broussard Cemetery Rd Unit SWL24001319
- 19496 Raoul Rd
- 0 Ardoin Cove Rd Unit SWL25002656
- 19393 Clifton Rd
- 0 Louisiana 101
- 0 Clifton Rd
- 0 Leblanc Rd
- 12582 Todd Rd
- 13636 Vaussine Rd
- 6034 Ava Ln
- 8073 Holland Rd
- 8067 Holland Rd
- 7760 E Highway 14
- 8055 Holland Rd
- 8059 Holland Rd
- 8077 Holland Rd
- 7701 Lepinay St
- 7690 Highway 14 E
- 8094 Holland Rd
- 8171 Highway 101
- 8171 Highway 101
- 7684 Louisiana 14
- 7684 Highway 14 E
- 7704 Highway 14 E
- 7704 Highway 14 E
- 7674 Highway 14 E
- 7680 Sauvalle Rd
- 7704 Perier St
- 7683 Youderiel St
- 7684 Sauvalle Rd
