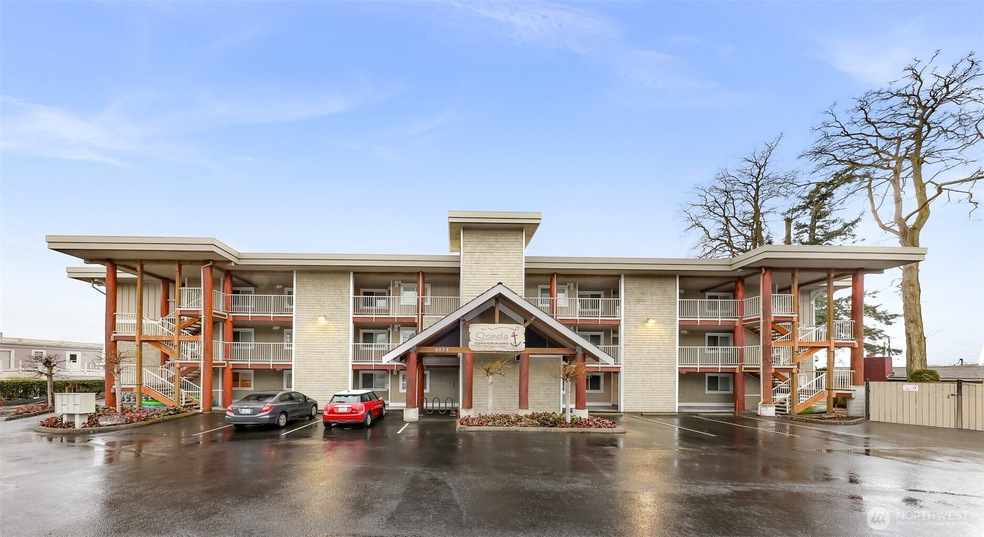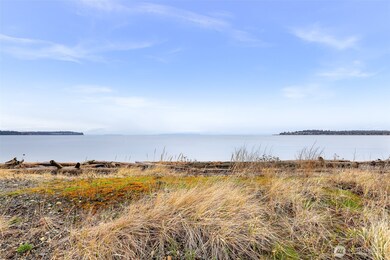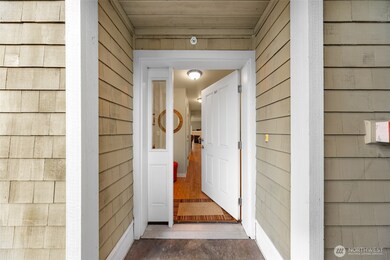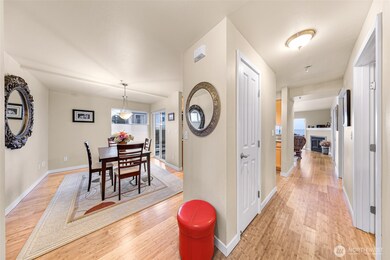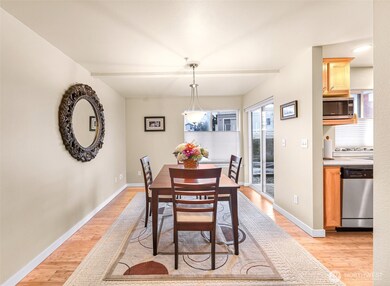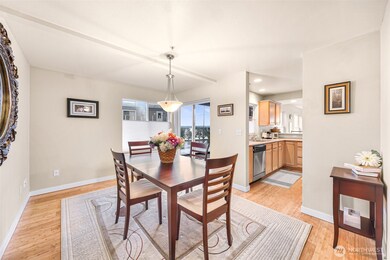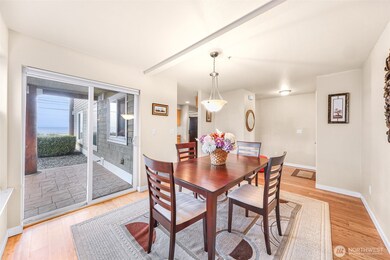8075 Harborview Rd Unit 101 Blaine, WA 98230
Estimated payment $3,690/month
Highlights
- Ocean Front
- End Unit
- Elevator
- Bamboo Flooring
- Ground Level Unit
- Balcony
About This Home
Waterfront walkout condo in the coveted Sands! Enjoy panoramic views of the bay and showstopping sunsets from your living room or primary suite. This light, bright end unit is on the ground floor with no steps and has 2 outdoor patio spaces to enjoy dining or just soaking up the sun and watching all the beach life. Two spacious bedrooms and a separate dining room, with a centrally located kitchen make living easy - whether this is your weekend getaway or full-time residence. Unit #101 is the largest in the building and feels private, even though it is front row center to all the Birch Bay fun. Bamboo floors, top-down/bottom-up blinds, and extra storage are other features you will love about this turn-key home. The beach life is waiting!
Source: Northwest Multiple Listing Service (NWMLS)
MLS#: 2343424
Property Details
Home Type
- Condominium
Est. Annual Taxes
- $3,744
Year Built
- Built in 2004
Lot Details
- Ocean Front
- Property Fronts a Bay or Harbor
- End Unit
- West Facing Home
- Sprinkler System
HOA Fees
- $435 Monthly HOA Fees
Parking
- Off-Street Parking
Property Views
- Ocean
- Bay
Home Design
- Flat Roof Shape
- Wood Siding
- Wood Composite
Interior Spaces
- 1,169 Sq Ft Home
- 3-Story Property
- Gas Fireplace
- Insulated Windows
Kitchen
- Gas Oven or Range
- Stove
- Microwave
- Dishwasher
- Disposal
Flooring
- Bamboo
- Carpet
- Laminate
- Ceramic Tile
Bedrooms and Bathrooms
- 2 Main Level Bedrooms
- Bathroom on Main Level
- 2 Full Bathrooms
Laundry
- Electric Dryer
- Washer
Home Security
Utilities
- Heating System Mounted To A Wall or Window
- Water Heater
Additional Features
- Balcony
- Ground Level Unit
Listing and Financial Details
- Down Payment Assistance Available
- Visit Down Payment Resource Website
- Assessor Parcel Number 4051255725380001
Community Details
Overview
- Association fees include common area maintenance, lawn service, trash
- 18 Units
- The Sands Condominiums
- Birch Bay Subdivision
- Park Phone (360) 384-4663 | Manager Julia Olsen
Pet Policy
- Dogs and Cats Allowed
Additional Features
- Elevator
- Fire Sprinkler System
Map
Home Values in the Area
Average Home Value in this Area
Tax History
| Year | Tax Paid | Tax Assessment Tax Assessment Total Assessment is a certain percentage of the fair market value that is determined by local assessors to be the total taxable value of land and additions on the property. | Land | Improvement |
|---|---|---|---|---|
| 2024 | $3,744 | $549,809 | $207,000 | $342,809 |
| 2023 | $3,744 | $549,809 | $207,000 | $342,809 |
| 2022 | $3,495 | $478,095 | $180,000 | $298,095 |
| 2021 | $3,353 | $391,125 | $125,160 | $265,965 |
| 2020 | $3,208 | $346,125 | $110,760 | $235,365 |
| 2019 | $2,901 | $319,000 | $102,080 | $216,920 |
| 2018 | $2,955 | $281,500 | $90,080 | $191,420 |
| 2017 | $2,556 | $258,750 | $82,800 | $175,950 |
| 2016 | $2,676 | $250,000 | $80,000 | $170,000 |
| 2015 | $2,767 | $252,256 | $94,000 | $158,256 |
| 2014 | -- | $254,922 | $95,000 | $159,922 |
| 2013 | -- | $254,922 | $95,000 | $159,922 |
Property History
| Date | Event | Price | List to Sale | Price per Sq Ft |
|---|---|---|---|---|
| 12/02/2025 12/02/25 | Price Changed | $560,000 | -2.6% | $479 / Sq Ft |
| 04/22/2025 04/22/25 | Price Changed | $575,000 | -2.5% | $492 / Sq Ft |
| 03/13/2025 03/13/25 | For Sale | $590,000 | -- | $505 / Sq Ft |
Purchase History
| Date | Type | Sale Price | Title Company |
|---|---|---|---|
| Warranty Deed | $380,280 | Chicago Title Insurance | |
| Quit Claim Deed | -- | Whatcom Land Title |
Source: Northwest Multiple Listing Service (NWMLS)
MLS Number: 2343424
APN: 405125-572538-0001
- 8026 Birch Bay Dr Unit 216
- 8080 Harborview Rd Unit M180
- 7954 Birch Bay Dr Unit 34
- 7954 Birch Bay Dr Unit 41
- 8153 Harborview Rd
- 4968 Morgan Dr
- 4750 Sawgrass Way
- 4761 Sawgrass Way
- 4751 Birch Bay Lynden Rd Unit 95
- 4760 S Golf Course Dr
- 8254 Breeze Loop
- 4755 S Golf Course Dr
- 7948 E Golf Course Dr
- 4672 Birch Bay Lynden Rd Unit 61
- 4672 Birch Bay Lynden Rd Unit 158
- 4672 Birch Bay Lynden Rd Unit 82
- 7806 Birch Bay Dr Unit 1007
- 7806 Birch Bay Dr Unit 708
- 7806 Birch Bay Dr Unit 309
- 7806 Birch Bay Dr Unit 808
- 280 B St Unit 102
- 730 A St
- 2924 Shore Pine Place
- 5125 Labounty Dr
- 1900 Front St
- 8881 Depot Rd
- 8874-8878 Depot Rd
- 4233 Traverse Dr
- 4226-4268 Cameo Ln
- 1300 Mahogany Ave
- 4355 Fuchsia Dr
- 3428 W Mcleod Rd
- 430 W Stuart Rd
- 420 W Stuart Rd
- 3310 Alderwood Ave
- 425 W Stuart Rd
- 3928 Northwest Ave
- 418 W Bakerview Rd
- 200 Tull Place
- 196 E Kellogg Rd
