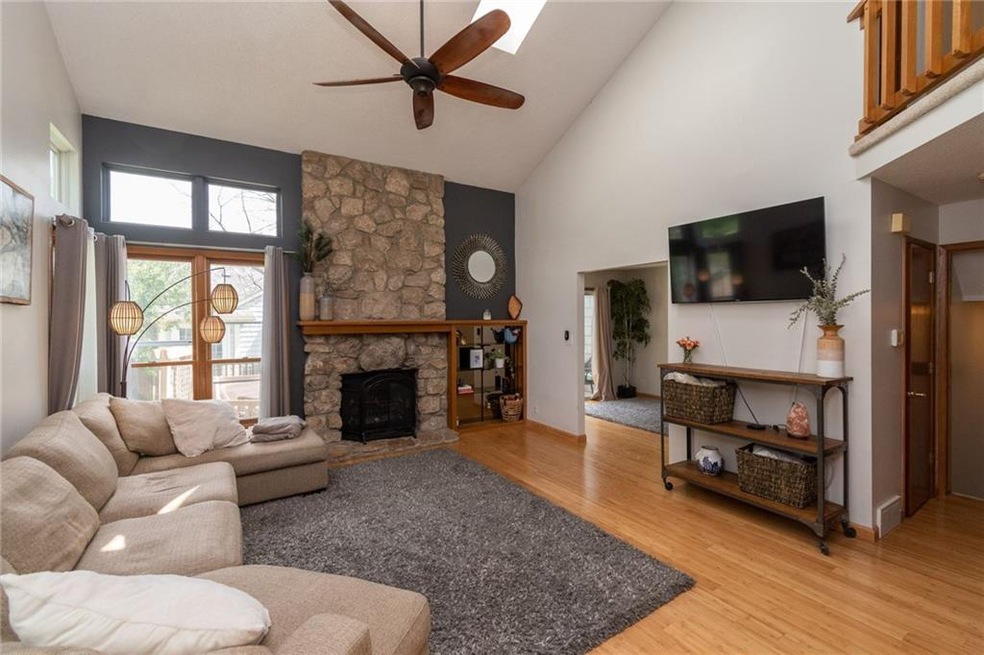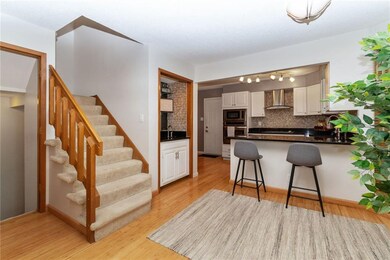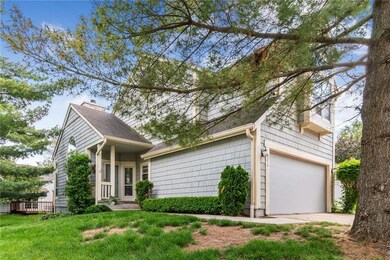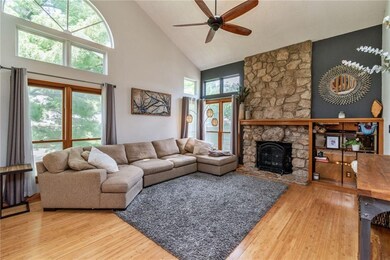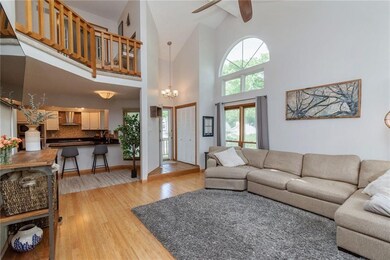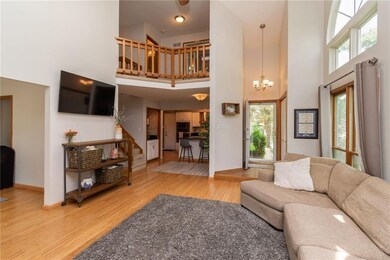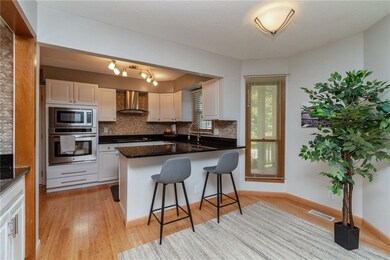
8076 Cobblestone Rd Urbandale, IA 50322
Highlights
- Deck
- Recreation Room
- Community Pool
- Valley High School Rated A
- Wood Flooring
- Home Gym
About This Home
As of March 2021No Pet Restrictions in this highly sought after, modernized, Cobblestone, two-story townhome. Extremely well maintained- in excellent condition. Laundry is on the main floor. All appliances included with the purchase; quick possession possible. Features include remodeled kitchen with granite countertops, high-end appliances, hardwood bamboo floors, a wood burning fireplace, skylight, wet bar off kitchen, a spacious basement for entertaining or home gym, heated community swimming pool and no pet restrictions. Low association fees- full service. Easy access to bike trails. Den on the main level has a closet and could be used as a bedroom.
Townhouse Details
Home Type
- Townhome
Est. Annual Taxes
- $4,049
Year Built
- Built in 1984
HOA Fees
- $183 Monthly HOA Fees
Home Design
- Block Foundation
- Asphalt Shingled Roof
Interior Spaces
- 1,652 Sq Ft Home
- 2-Story Property
- Wood Burning Fireplace
- Drapes & Rods
- Family Room
- Dining Area
- Den
- Recreation Room
- Home Gym
- Eat-In Kitchen
- Finished Basement
- Basement Window Egress
- Laundry on main level
Flooring
- Wood
- Carpet
Bedrooms and Bathrooms
- 2 Bedrooms
Home Security
Parking
- 2 Car Attached Garage
- Driveway
Utilities
- Central Air
- Heating System Uses Gas
- Heat Pump System
Additional Features
- Deck
- 5,591 Sq Ft Lot
Listing and Financial Details
- Assessor Parcel Number 31200559365000
Community Details
Recreation
- Community Pool
- Snow Removal
Additional Features
- Fire and Smoke Detector
Ownership History
Purchase Details
Home Financials for this Owner
Home Financials are based on the most recent Mortgage that was taken out on this home.Purchase Details
Home Financials for this Owner
Home Financials are based on the most recent Mortgage that was taken out on this home.Purchase Details
Home Financials for this Owner
Home Financials are based on the most recent Mortgage that was taken out on this home.Purchase Details
Home Financials for this Owner
Home Financials are based on the most recent Mortgage that was taken out on this home.Purchase Details
Home Financials for this Owner
Home Financials are based on the most recent Mortgage that was taken out on this home.Purchase Details
Home Financials for this Owner
Home Financials are based on the most recent Mortgage that was taken out on this home.Purchase Details
Home Financials for this Owner
Home Financials are based on the most recent Mortgage that was taken out on this home.Purchase Details
Home Financials for this Owner
Home Financials are based on the most recent Mortgage that was taken out on this home.Similar Homes in Urbandale, IA
Home Values in the Area
Average Home Value in this Area
Purchase History
| Date | Type | Sale Price | Title Company |
|---|---|---|---|
| Warranty Deed | $235,000 | None Available | |
| Warranty Deed | $230,000 | None Available | |
| Warranty Deed | $200,000 | None Available | |
| Quit Claim Deed | -- | None Available | |
| Warranty Deed | $167,000 | None Available | |
| Warranty Deed | $167,500 | None Available | |
| Warranty Deed | $156,500 | Itc | |
| Warranty Deed | $152,500 | -- |
Mortgage History
| Date | Status | Loan Amount | Loan Type |
|---|---|---|---|
| Open | $22,600 | New Conventional | |
| Closed | $6,293 | New Conventional | |
| Open | $223,250 | New Conventional | |
| Previous Owner | $200,000 | New Conventional | |
| Previous Owner | $167,300 | New Conventional | |
| Previous Owner | $134,400 | New Conventional | |
| Previous Owner | $134,400 | New Conventional | |
| Previous Owner | $75,000 | Purchase Money Mortgage | |
| Previous Owner | $50,000 | Credit Line Revolving | |
| Previous Owner | $45,000 | No Value Available |
Property History
| Date | Event | Price | Change | Sq Ft Price |
|---|---|---|---|---|
| 03/22/2021 03/22/21 | Sold | $235,000 | -4.0% | $142 / Sq Ft |
| 03/22/2021 03/22/21 | Pending | -- | -- | -- |
| 01/26/2021 01/26/21 | For Sale | $244,900 | +6.5% | $148 / Sq Ft |
| 08/23/2019 08/23/19 | Sold | $230,000 | 0.0% | $139 / Sq Ft |
| 08/23/2019 08/23/19 | Pending | -- | -- | -- |
| 06/21/2019 06/21/19 | For Sale | $230,000 | +15.0% | $139 / Sq Ft |
| 07/29/2016 07/29/16 | Sold | $199,950 | 0.0% | $121 / Sq Ft |
| 07/29/2016 07/29/16 | Pending | -- | -- | -- |
| 06/09/2016 06/09/16 | For Sale | $199,900 | -- | $121 / Sq Ft |
Tax History Compared to Growth
Tax History
| Year | Tax Paid | Tax Assessment Tax Assessment Total Assessment is a certain percentage of the fair market value that is determined by local assessors to be the total taxable value of land and additions on the property. | Land | Improvement |
|---|---|---|---|---|
| 2024 | $3,502 | $237,000 | $27,800 | $209,200 |
| 2023 | $3,958 | $237,000 | $27,800 | $209,200 |
| 2022 | $3,908 | $219,200 | $26,600 | $192,600 |
| 2021 | $3,806 | $219,200 | $26,600 | $192,600 |
| 2020 | $3,746 | $202,600 | $26,000 | $176,600 |
| 2019 | $3,648 | $202,600 | $26,000 | $176,600 |
| 2018 | $3,514 | $188,700 | $25,400 | $163,300 |
| 2017 | $2,954 | $188,700 | $25,400 | $163,300 |
| 2016 | $2,878 | $156,300 | $25,000 | $131,300 |
| 2015 | $2,878 | $156,300 | $25,000 | $131,300 |
| 2014 | $2,994 | $160,900 | $28,300 | $132,600 |
Agents Affiliated with this Home
-
Jeff Swehla
J
Seller's Agent in 2021
Jeff Swehla
RE/MAX
(515) 344-1134
5 in this area
69 Total Sales
-
Rick Bratrud

Buyer's Agent in 2021
Rick Bratrud
Iowa Realty Mills Crossing
(515) 250-5626
21 in this area
115 Total Sales
-
Dale Stonehocker

Seller's Agent in 2019
Dale Stonehocker
Space Simply
(523) 386-4646
7 in this area
78 Total Sales
-
Debbie Dierenfeld

Buyer's Agent in 2019
Debbie Dierenfeld
Realty ONE Group Impact
(515) 991-6911
16 in this area
78 Total Sales
-
Marceen Peters

Seller's Agent in 2016
Marceen Peters
RE/MAX
(515) 778-3014
14 in this area
222 Total Sales
Map
Source: Des Moines Area Association of REALTORS®
MLS Number: 585324
APN: 312-00559365000
- 8037 Cobblestone Ct
- 8020 Cobblestone Rd
- 2405 81st Cir
- 8008 Cobblestone Rd
- 2648 82nd St
- 8114 Cobblestone Ct
- 2651 82nd St
- 8115 Cobblestone Ct
- 8001 Sheridan Dr
- 2800 Claiborne Cir
- 2020 NW 80th Ct
- 1809 79th St
- 1816 77th St
- 1837 NW 81st St
- 1808 80th St
- 8144 Dellwood Dr
- 7819 Luin Ln
- 8178 Dellwood Dr Unit 8178
- 2433 Patricia Dr Unit 24
- 8176 Dellwood Dr Unit 8176
