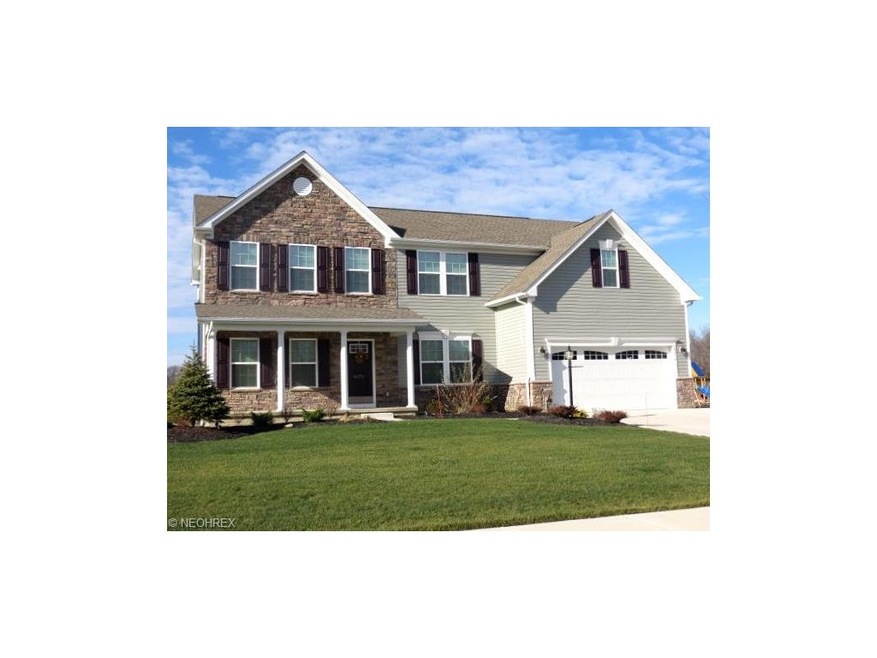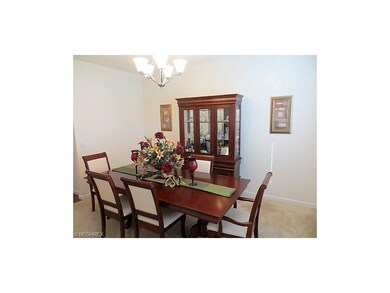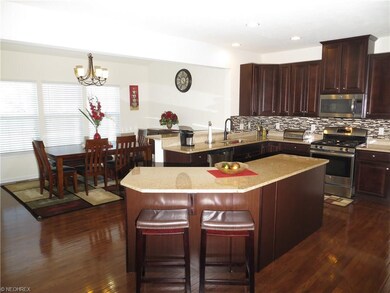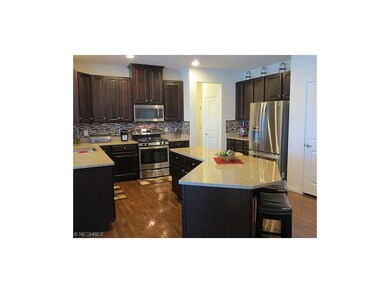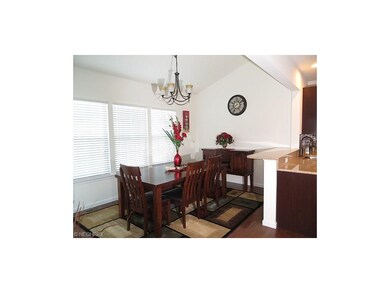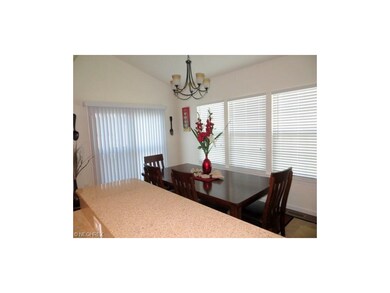
8076 Megan Meadow Dr Hudson, OH 44236
Highlights
- Colonial Architecture
- 1 Fireplace
- 2 Car Attached Garage
- Wilcox Primary School Rated A
- Porch
- Patio
About This Home
As of February 2021Why Build? MOVE INTO THIS MODEL LIKE HOME. Welcome to this Stunning, 2014 New, Stone Front Colonial Design with Rear Staircase and offers all the amenities you need for modern life in a timeless design. Walking into the Hardwood Foyer you will find the Formal Living Room and Dining Room to either side. A generous Family Room is straight ahead w/Gas Fireplace for winter nights. The Grand Kitchen features Hardwood Floors, Stainless Steel Appliances and large Pantry. Cherry Cabinets and Granite Counter Space Galore! Glass Tile Backsplash for designer look. Vaulted Morning Rm w/Gourmet Island Breakfast Bar creates a cook’s paradise with plenty of room for entertaining. Off the Kitchen is a large Home Office, connected to the living areas but still offering privacy. Upstairs is the 2nd Floor Laundry. Owner’s Suite and Glamour Master Bath with Garden Tub, Separate Tiled Shower, & Dual Sinks. Enjoy the Bonus Room as an Extra Office, Playroom, Family Center – whatever your needs. Wonderfully Finished lower level has Full Bath, Granite Counter, Recreation Rm & Media Room plus great Storage. Security System, Front Porch, Patio, & Shed complete the picture. (Seller paid $356,000 a year ago for this home. County records do not reflect out of pocket upgrades seller paid when home was built.) Truly a House to call Home … Call to View Today!
Last Agent to Sell the Property
Keller Williams Greater Metropolitan License #384540 Listed on: 11/09/2015

Last Buyer's Agent
Keller Williams Greater Metropolitan License #384540 Listed on: 11/09/2015

Home Details
Home Type
- Single Family
Est. Annual Taxes
- $6,790
Year Built
- Built in 2014
Lot Details
- 0.26 Acre Lot
- Lot Dimensions are 82 x 141
- East Facing Home
HOA Fees
- $29 Monthly HOA Fees
Home Design
- Colonial Architecture
- Asphalt Roof
- Stone Siding
- Vinyl Construction Material
Interior Spaces
- 4,104 Sq Ft Home
- 2-Story Property
- 1 Fireplace
Kitchen
- Built-In Oven
- Range
- Microwave
- Dishwasher
- Disposal
Bedrooms and Bathrooms
- 4 Bedrooms
Finished Basement
- Basement Fills Entire Space Under The House
- Sump Pump
Home Security
- Home Security System
- Fire and Smoke Detector
Parking
- 2 Car Attached Garage
- Garage Door Opener
Outdoor Features
- Patio
- Porch
Utilities
- Forced Air Heating and Cooling System
- Heating System Uses Gas
Community Details
- Natures Preserve Ph 2 Community
Listing and Financial Details
- Assessor Parcel Number 6205867
Ownership History
Purchase Details
Home Financials for this Owner
Home Financials are based on the most recent Mortgage that was taken out on this home.Purchase Details
Home Financials for this Owner
Home Financials are based on the most recent Mortgage that was taken out on this home.Purchase Details
Home Financials for this Owner
Home Financials are based on the most recent Mortgage that was taken out on this home.Purchase Details
Similar Homes in Hudson, OH
Home Values in the Area
Average Home Value in this Area
Purchase History
| Date | Type | Sale Price | Title Company |
|---|---|---|---|
| Warranty Deed | $430,000 | None Available | |
| Deed | $353,000 | Stewart Title | |
| Warranty Deed | $328,927 | Nvr Title Agency Llc | |
| Limited Warranty Deed | $66,000 | Nvr Title Agency Llc |
Mortgage History
| Date | Status | Loan Amount | Loan Type |
|---|---|---|---|
| Open | $387,000 | New Conventional | |
| Previous Owner | $264,750 | New Conventional | |
| Previous Owner | $312,480 | New Conventional |
Property History
| Date | Event | Price | Change | Sq Ft Price |
|---|---|---|---|---|
| 02/24/2021 02/24/21 | Sold | $430,000 | 0.0% | $101 / Sq Ft |
| 01/07/2021 01/07/21 | Pending | -- | -- | -- |
| 12/30/2020 12/30/20 | For Sale | $430,000 | +21.8% | $101 / Sq Ft |
| 04/14/2016 04/14/16 | Sold | $353,000 | -5.9% | $86 / Sq Ft |
| 02/27/2016 02/27/16 | Pending | -- | -- | -- |
| 11/09/2015 11/09/15 | For Sale | $375,000 | -- | $91 / Sq Ft |
Tax History Compared to Growth
Tax History
| Year | Tax Paid | Tax Assessment Tax Assessment Total Assessment is a certain percentage of the fair market value that is determined by local assessors to be the total taxable value of land and additions on the property. | Land | Improvement |
|---|---|---|---|---|
| 2025 | $8,850 | $153,972 | $28,840 | $125,132 |
| 2024 | $8,850 | $153,972 | $28,840 | $125,132 |
| 2023 | $8,850 | $153,972 | $28,840 | $125,132 |
| 2022 | $7,624 | $115,980 | $21,683 | $94,297 |
| 2021 | $7,629 | $115,413 | $21,683 | $93,730 |
| 2020 | $7,705 | $115,410 | $21,680 | $93,730 |
| 2019 | $7,853 | $109,710 | $21,680 | $88,030 |
| 2018 | $7,729 | $109,710 | $21,680 | $88,030 |
| 2017 | $6,790 | $109,710 | $21,680 | $88,030 |
| 2016 | $6,894 | $109,020 | $21,680 | $87,340 |
| 2015 | $6,790 | $109,020 | $21,680 | $87,340 |
| 2014 | $1,571 | $109,020 | $21,680 | $87,340 |
| 2013 | $289 | $1,120 | $1,120 | $0 |
Agents Affiliated with this Home
-
Kim & John Kapustik

Seller's Agent in 2021
Kim & John Kapustik
Keller Williams Greater Metropolitan
(216) 396-2108
4 in this area
65 Total Sales
-
Karine Garfield

Buyer's Agent in 2021
Karine Garfield
Howard Hanna
(216) 695-9677
5 in this area
196 Total Sales
Map
Source: MLS Now
MLS Number: 3762466
APN: 62-05867
- 8028 Megan Meadow Dr
- 3425 Eryn Place
- 7687 Ravenna Rd
- 10252 Wellman Rd Unit 27
- 2664 Easthaven Dr
- 7583 Lakedge Ct
- 2785 Blue Heron Dr
- 7658 Woodspring Ln
- 2456 Danbury Ln
- 800 Holborn Rd
- 7599 Hudson Park Dr
- 7239 Huntington Rd
- 7349 Hudson Park Dr
- 7307 Stow Rd
- 615 Glen Eden Ct
- 7205 Dillman Dr
- 10208 Autumn Cir
- 500-34 Russet Woods Ln
- 618-6 Russet Woods Ct
- 820 Sunrise Cir
