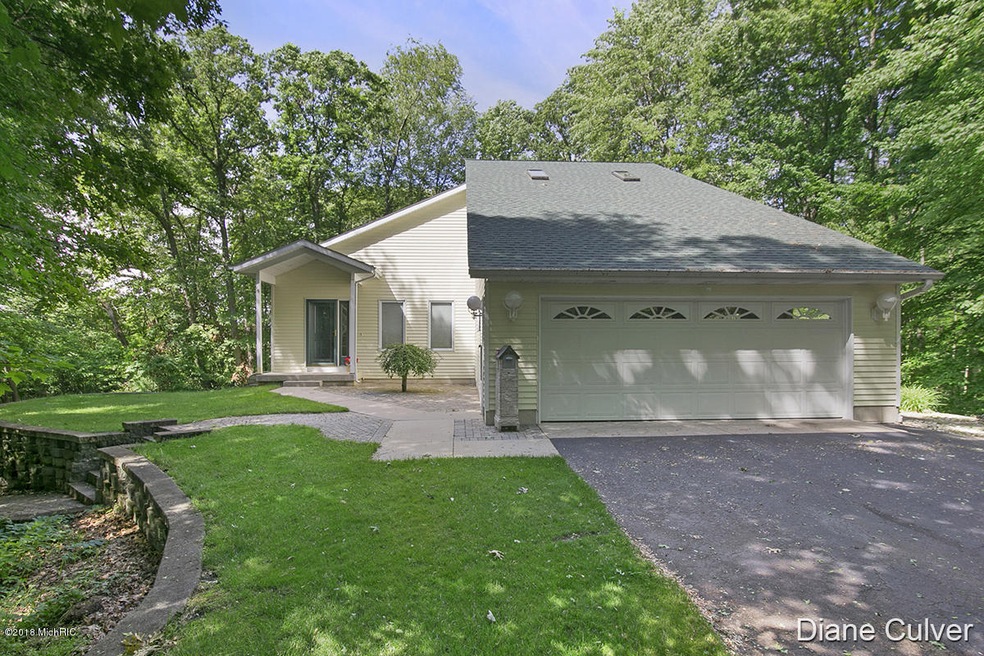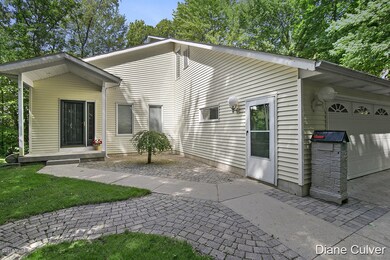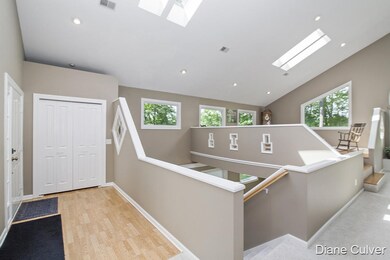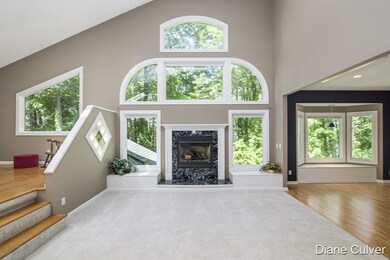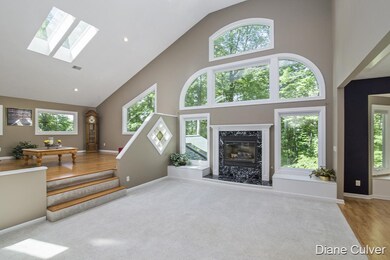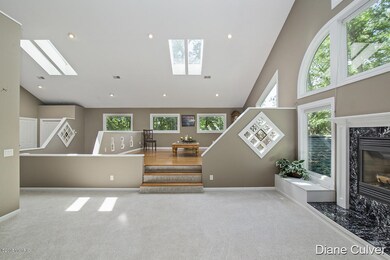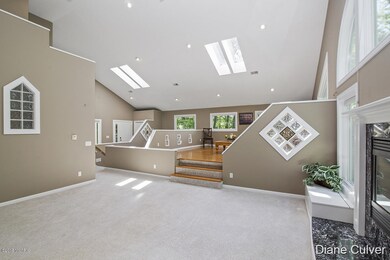
8077 Therese Ct SE Unit 85 Caledonia, MI 49316
Estimated Value: $519,000 - $645,000
Highlights
- Deck
- Contemporary Architecture
- Recreation Room
- Dutton Elementary School Rated A
- Family Room with Fireplace
- Wooded Lot
About This Home
As of January 2019Located in the coveted Austin Ridge neighborhood this 3,698 sqft 3 bedroom 2.5 bath home is nestled on a quiet cul de sac surrounded by mature trees and beautiful low maintenance landscaping. Designed and exceptionally well maintained by the single owner, this home is open, airy, and has many unique features. As you drive down the long hidden driveway the trees open up to a hidden gem. Plenty of privacy as the home sits further back on the lot than the neighbors. This beautiful home has 3 floors, tons of natural light, and includes a walk out basement leading to a built in fire pit and grassy expanse of lawn. This home has the feel of the deep woods yet the location is suburban. Buyer is responsible to confirm measurements.
Last Listed By
Diane Culver Glessner
Culver Realty LLC - I License #6502414742 Listed on: 09/11/2018
Home Details
Home Type
- Single Family
Est. Annual Taxes
- $4,383
Year Built
- Built in 2000
Lot Details
- 1.47 Acre Lot
- Lot Dimensions are 31x340x195x193x306
- Cul-De-Sac
- Shrub
- Terraced Lot
- Sprinkler System
- Wooded Lot
- Property is zoned PUD, PUD
HOA Fees
- $38 Monthly HOA Fees
Parking
- 2 Car Attached Garage
- Garage Door Opener
Home Design
- Contemporary Architecture
- Composition Roof
- Vinyl Siding
Interior Spaces
- 3,698 Sq Ft Home
- 2-Story Property
- Central Vacuum
- Skylights
- Gas Log Fireplace
- Replacement Windows
- Bay Window
- Mud Room
- Family Room with Fireplace
- 2 Fireplaces
- Living Room with Fireplace
- Dining Area
- Recreation Room
- Attic Fan
Kitchen
- Eat-In Kitchen
- Built-In Oven
- Cooktop
- Microwave
- Dishwasher
- Kitchen Island
- Snack Bar or Counter
Flooring
- Wood
- Laminate
Bedrooms and Bathrooms
- 3 Bedrooms
- Whirlpool Bathtub
Basement
- Walk-Out Basement
- Basement Fills Entire Space Under The House
- Natural lighting in basement
Outdoor Features
- Deck
- Patio
Utilities
- Central Air
- Heating System Uses Natural Gas
- Radiant Heating System
- Well
- Natural Gas Water Heater
- Water Softener Leased
- Septic System
- High Speed Internet
- Phone Available
- Cable TV Available
Ownership History
Purchase Details
Home Financials for this Owner
Home Financials are based on the most recent Mortgage that was taken out on this home.Purchase Details
Purchase Details
Purchase Details
Similar Homes in Caledonia, MI
Home Values in the Area
Average Home Value in this Area
Purchase History
| Date | Buyer | Sale Price | Title Company |
|---|---|---|---|
| Kiley Duane | $312,000 | None Available | |
| Wilson Roger James | -- | None Available | |
| Wilson Roger James | -- | None Available | |
| Wilson Roger J | $63,500 | -- | |
| Applegate Robert | $55,000 | -- |
Mortgage History
| Date | Status | Borrower | Loan Amount |
|---|---|---|---|
| Open | Kiley Duane | $248,200 | |
| Closed | Kiley Duane | $249,600 | |
| Previous Owner | Wilson Roger J | $105,347 | |
| Previous Owner | Wilson Roger J | $115,066 | |
| Previous Owner | Wilson Roger J | $190,000 | |
| Previous Owner | Wilson Roger J | $185,000 | |
| Previous Owner | Wilson Roger J | $115,000 | |
| Previous Owner | Wilson Roger J | $104,100 |
Property History
| Date | Event | Price | Change | Sq Ft Price |
|---|---|---|---|---|
| 01/04/2019 01/04/19 | Sold | $312,000 | -6.8% | $84 / Sq Ft |
| 11/12/2018 11/12/18 | Pending | -- | -- | -- |
| 09/11/2018 09/11/18 | For Sale | $334,900 | -- | $91 / Sq Ft |
Tax History Compared to Growth
Tax History
| Year | Tax Paid | Tax Assessment Tax Assessment Total Assessment is a certain percentage of the fair market value that is determined by local assessors to be the total taxable value of land and additions on the property. | Land | Improvement |
|---|---|---|---|---|
| 2024 | $3,951 | $223,600 | $0 | $0 |
| 2023 | $5,388 | $199,800 | $0 | $0 |
| 2022 | $5,208 | $185,700 | $0 | $0 |
| 2021 | $5,102 | $173,900 | $0 | $0 |
| 2020 | $3,478 | $164,500 | $0 | $0 |
| 2019 | $464,371 | $156,000 | $0 | $0 |
| 2018 | $4,582 | $169,900 | $0 | $0 |
| 2017 | $4,383 | $157,800 | $0 | $0 |
| 2016 | $4,217 | $149,400 | $0 | $0 |
| 2015 | $4,112 | $149,400 | $0 | $0 |
| 2013 | -- | $139,500 | $0 | $0 |
Agents Affiliated with this Home
-

Seller's Agent in 2019
Diane Culver Glessner
Culver Realty LLC - I
(616) 446-4173
13 Total Sales
-
D
Buyer's Agent in 2019
Diane Culver
ERA Reardon Great Lakes
-
R
Buyer Co-Listing Agent in 2019
Robert Glessner
Culver Realty LLC - I
Map
Source: Southwestern Michigan Association of REALTORS®
MLS Number: 18044869
APN: 41-23-15-401-085
- 8041 Therese Ct SE Unit 83
- 8040 Therese Ct SE Unit 89
- 8477 84th St SE
- 8000 Whitneywood Ct SE Unit 9
- 5725 Whitneyville Ave SE
- 7101 River Glen Dr SE
- 11338 Bancroft Way
- 11325 Bancroft Way
- 11314 Bancroft Way
- 11339 Bancroft Way
- 9155 Alaska Ave SE
- 8559 Sunny View Rd SE
- 8726 Rainbows End Rd SE Unit Parcel 6
- 8284 Kettle Oak Dr
- 8714 Rainbows End Rd SE Unit Parcel 7
- 8715 Rainbows End Rd SE Unit Parcel 2
- 8700 Rainbows End Rd SE Unit Parcel 8
- 8296 Kettle Oak Dr SE
- 8735 Rainbows End Rd SE Unit Parcel 4
- 8723 Rainbows End Rd SE Unit Parcel 3
- 8077 Therese Ct SE
- 8077 Therese Ct SE Unit 85
- 8100 Therese Ct SE
- 8065 Therese Ct SE
- 8088 Therese Ct SE
- 7860 Kristin Ct SE
- 8054 Kyley Ct SE
- 7869 Kristin Ct SE
- 8064 Therese Ct SE
- 7846 Kristin Ct SE Unit 72
- 8038 Kyley Ct SE
- 7825 Kristin Ct SE
- 8029 Therese Ct SE Unit 82
- 8019 Kyley Ct SE Unit 79
- 8028 Therese Ct SE
- 0 Therese Ct
- 7991 84th St SE
- 7824 Kristin Ct SE
- 7852 Austinridge Dr SE
- 8015 Therese Ct SE
