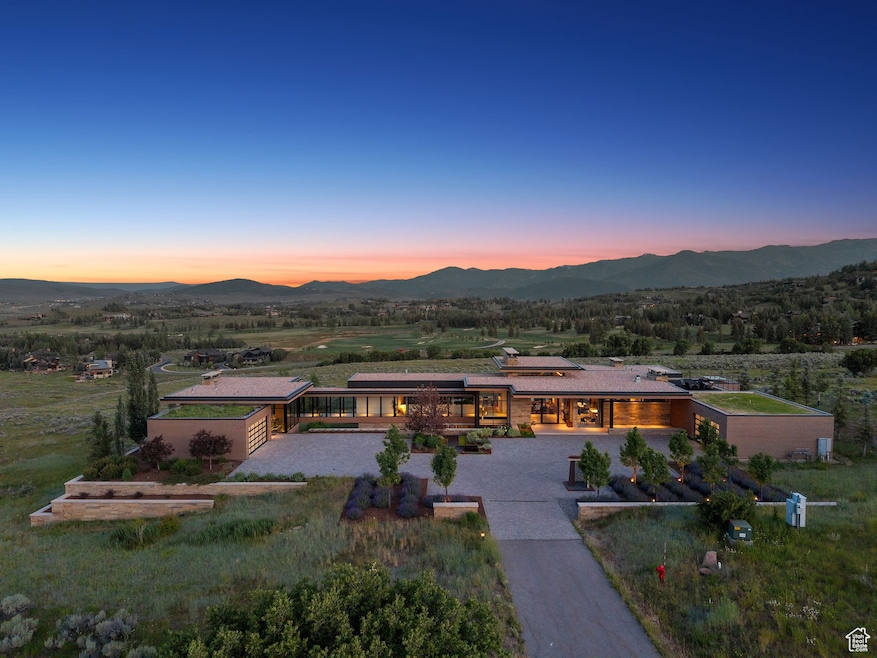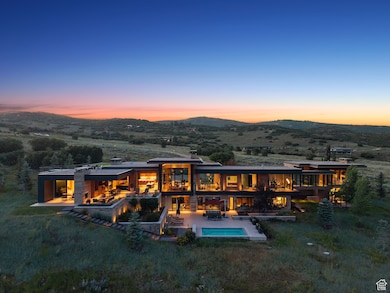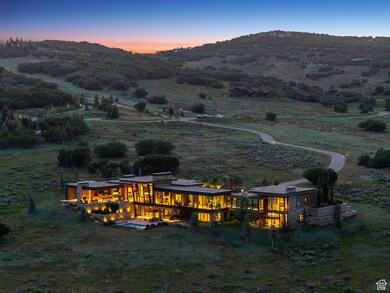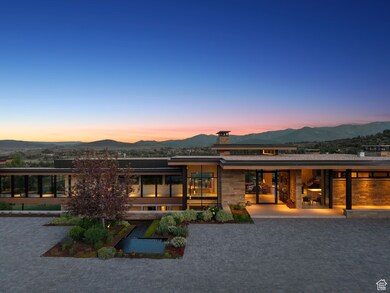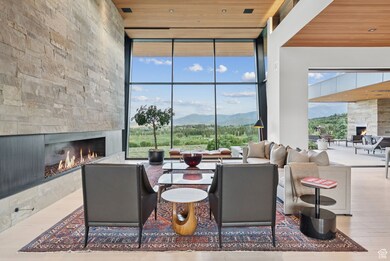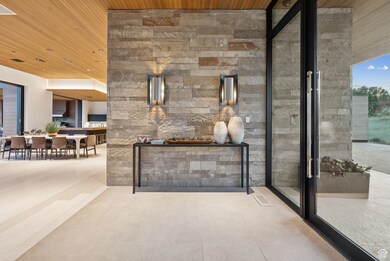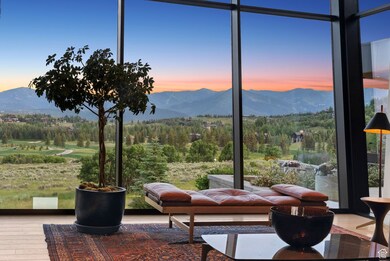
8078 N Red Fox Ct Park City, UT 84098
Estimated payment $101,416/month
Highlights
- Second Kitchen
- 24-Hour Security
- Gated Community
- Trailside School Rated 10
- Heated In Ground Pool
- Waterfall on Lot
About This Home
For the first time ever, one of the most significant and irreplaceable legacy properties is available. Set on over 40 private acres, this trophy estate sits within the exclusive, gated community of Glenwild-home to one of Utah's top ranked private golf courses-offering unmatched privacy, scale, and panoramic beauty that simply cannot be replicated. Perched above the Glenwild Golf Course and showcasing sweeping, unobstructed views of the entire Wasatch and Uinta Mountain Ranges and world-renowned Park City ski resorts, this architectural masterpiece is a rare convergence of location, design, and exclusivity. Designed by the acclaimed Upwall Design Architects and brought to life by Sapp Development Group, every detail of this modern estate has been crafted to the highest standards of luxury. The home's striking modern architecture, custom finishes, and refined landscaping and water feature create a living experience that is both bold and harmonious with its natural surroundings. Featuring main-level living with an open floor plan and a true chef's kitchen, as well as a fully- equipped guest house connected by a glass-enclosed bridge, this estate was thoughtfully designed for comfort and functionality. From your own property, access a network of hiking and biking trails, drive your golf cart to the Glenwild clubhouse or simply take in the endless vistas from your outdoor entertaining areas. Located just 10 minutes from Kimball Junction and 20 minutes from Historic Main Street in Park City, you're never far from world-class skiing, fine dining, boutique shopping, and vibrant nightlife-yet worlds away in terms of peace and seclusion. Other amenities include multiple wet bars, Sky-Frame automatic sliding glass doors, sunken media room, fitness room, game room, wine cellar, exterior built-in bbq, and garage space for four cars. This is not just a home-it's a generational opportunity to own a once-in-a-lifetime estate in one of the most sought-after mountain communities in the country. A landholding of this scale, with these views and this pedigree, is truly unmatched in today's market.
Co-Listing Agent
MARCUS WOOD
Engel & Volkers Park City License #5694501
Home Details
Home Type
- Single Family
Est. Annual Taxes
- $26,510
Year Built
- Built in 2017
Lot Details
- 42.54 Acre Lot
- Cul-De-Sac
- Xeriscape Landscape
- Private Lot
- Secluded Lot
- Sloped Lot
- Mature Trees
- Pine Trees
- Property is zoned Single-Family, SF
HOA Fees
- $617 Monthly HOA Fees
Parking
- 4 Car Attached Garage
Property Views
- Mountain
- Valley
Home Design
- Flat Roof Shape
- Membrane Roofing
- Stone Roof
- Metal Siding
- Stone Siding
- Low Volatile Organic Compounds (VOC) Products or Finishes
- Cedar
Interior Spaces
- 9,327 Sq Ft Home
- 2-Story Property
- Wet Bar
- 7 Fireplaces
- Self Contained Fireplace Unit Or Insert
- Gas Log Fireplace
- Triple Pane Windows
- Double Pane Windows
- Shades
- Sliding Doors
- Entrance Foyer
- Smart Doorbell
- Great Room
- Den
Kitchen
- Updated Kitchen
- Second Kitchen
- Built-In Double Oven
- <<builtInRangeToken>>
- <<cooktopDownDraftToken>>
- Range Hood
- <<microwave>>
- Granite Countertops
- Disposal
Flooring
- Wood
- Carpet
- Radiant Floor
- Concrete
- Tile
Bedrooms and Bathrooms
- 6 Bedrooms | 2 Main Level Bedrooms
- Primary Bedroom on Main
- Walk-In Closet
- In-Law or Guest Suite
- <<bathWSpaHydroMassageTubToken>>
- Bathtub With Separate Shower Stall
Laundry
- Dryer
- Washer
Basement
- Walk-Out Basement
- Basement Fills Entire Space Under The House
Home Security
- Alarm System
- Smart Thermostat
- Fire and Smoke Detector
Pool
- Heated In Ground Pool
- Spa
Outdoor Features
- Balcony
- Covered patio or porch
- Waterfall on Lot
- Outdoor Gas Grill
Schools
- Trailside Elementary School
- Ecker Hill Middle School
- Park City High School
Utilities
- Forced Air Heating and Cooling System
- Radiant Heating System
- Natural Gas Connected
- Septic Tank
- Satellite Dish
Additional Features
- Sprinkler System
- Accessory Dwelling Unit (ADU)
Listing and Financial Details
- Assessor Parcel Number PRESRV-1-11
Community Details
Overview
- John Coyle Association, Phone Number (435) 649-5351
- Glenwild Subdivision
Recreation
- Community Playground
- Hiking Trails
- Snow Removal
Security
- 24-Hour Security
- Gated Community
Map
Home Values in the Area
Average Home Value in this Area
Tax History
| Year | Tax Paid | Tax Assessment Tax Assessment Total Assessment is a certain percentage of the fair market value that is determined by local assessors to be the total taxable value of land and additions on the property. | Land | Improvement |
|---|---|---|---|---|
| 2023 | $25,249 | $4,569,179 | $1,710,800 | $2,858,379 |
| 2022 | $21,315 | $3,413,671 | $1,045,300 | $2,368,371 |
| 2021 | $22,068 | $3,094,625 | $991,675 | $2,102,950 |
| 2020 | $23,455 | $3,116,084 | $991,675 | $2,124,409 |
| 2019 | $19,074 | $2,435,448 | $991,675 | $1,443,773 |
| 2018 | $29,357 | $3,748,342 | $1,123,300 | $2,625,042 |
| 2017 | $20,357 | $2,810,990 | $1,123,300 | $1,687,690 |
| 2016 | $9,953 | $1,278,300 | $1,123,300 | $155,000 |
| 2015 | $4,589 | $557,700 | $0 | $0 |
| 2013 | $4,842 | $557,700 | $0 | $0 |
Property History
| Date | Event | Price | Change | Sq Ft Price |
|---|---|---|---|---|
| 06/30/2025 06/30/25 | For Sale | $17,800,000 | +1013.2% | $1,908 / Sq Ft |
| 02/12/2014 02/12/14 | Sold | -- | -- | -- |
| 01/20/2014 01/20/14 | Pending | -- | -- | -- |
| 10/22/2012 10/22/12 | For Sale | $1,599,000 | -- | -- |
Purchase History
| Date | Type | Sale Price | Title Company |
|---|---|---|---|
| Interfamily Deed Transfer | -- | None Available | |
| Warranty Deed | -- | Summit Escrow & Title | |
| Warranty Deed | -- | None Available | |
| Special Warranty Deed | -- | None Available |
Mortgage History
| Date | Status | Loan Amount | Loan Type |
|---|---|---|---|
| Open | $100,000 | New Conventional | |
| Previous Owner | $274,520 | Unknown | |
| Previous Owner | $1,250,100 | Purchase Money Mortgage | |
| Previous Owner | $731,250 | Purchase Money Mortgage |
Similar Homes in Park City, UT
Source: UtahRealEstate.com
MLS Number: 2095671
APN: PRESRV-1-11
- 8066 N Red Fox Ct
- 7725 Glenwild Dr
- 1085 Primrose Place Unit 42
- 1085 Primrose Place
- 1550 Red Hawk Trail Unit 25
- 1550 Red Hawk Trail
- 1526 W Red Hawk Trail
- 976 W Deer Hill Rd Unit 34
- 976 W Deer Hill Rd
- 8175 Glenwild Dr Unit 163
- 8175 Glenwild Dr
- 1735 Red Hawk Trail
- 800 Hollyhock St
- 7435 Foxglove Ct
- 7435 Foxglove Ct Unit 119
- 705 Hollyhock St Unit 136
- 705 Hollyhock St
- 7242 Lupine Dr
- 1655 W Red Hawk Trail
- 1655 W Red Hawk Trail Unit 19
- 6672 Trout Creek Ct
- 6653 Trout Creek Ct
- 7065 N 2200 W Unit 2I
- 7065 N 2200 W Unit 2V
- 7065 N 2200 W Unit 2
- 900 Bitner Rd Unit F34
- 6955 N 2200 W Unit 4E
- 6955 N 2200 W Unit 4
- 6861 W 2200 Unit 9w
- 670 W Bitner Rd
- 1600 Pinebrook Blvd Unit C2
- 1600 Pinebrook Blvd Unit i-3
- 6169 Park Ln S
- 2953 Wildflower Ct Unit 35
- 2690 Cottage Loop
- 6010 Fox Pointe Cir Unit A1
- 6387 Silver Sage Dr
- 8077 Courtyard Loop Unit 11
- 7135 Woods Rose Dr
- 1193 Redbud Dr
