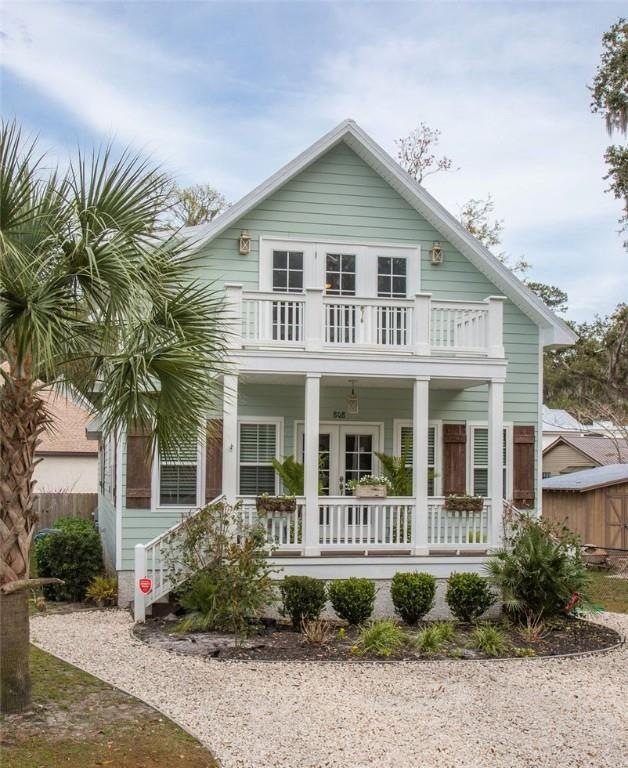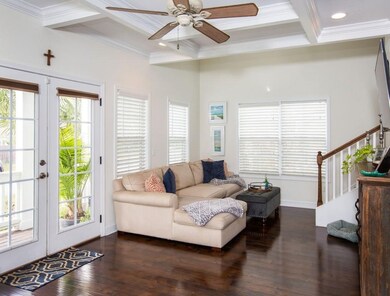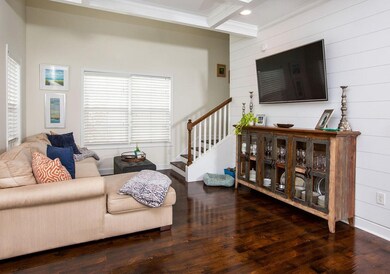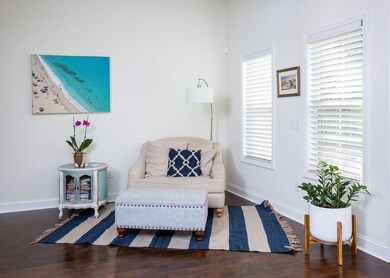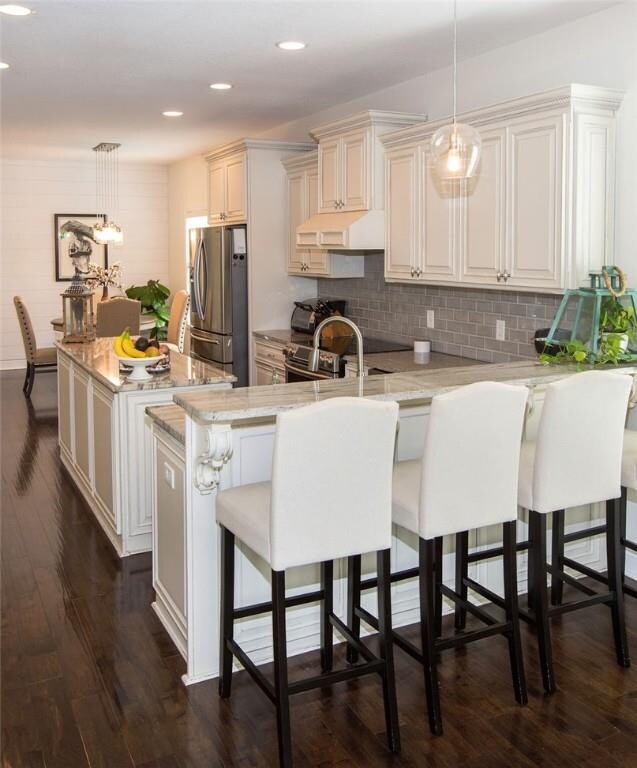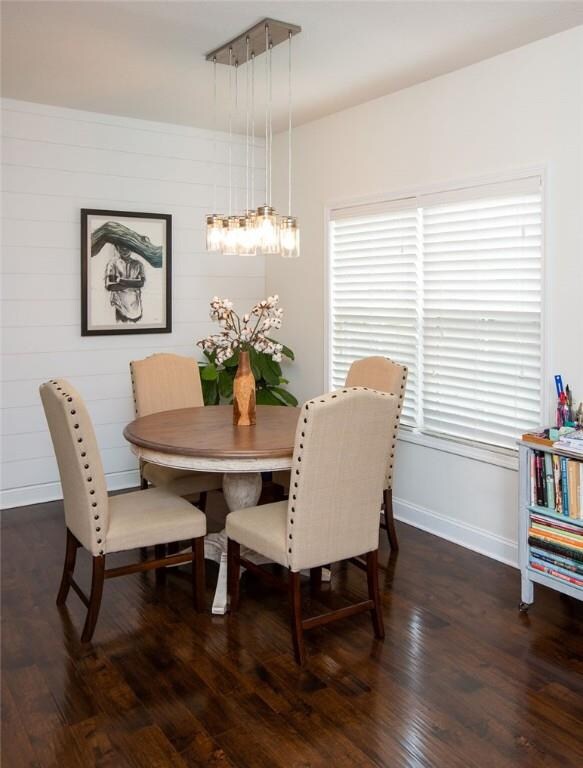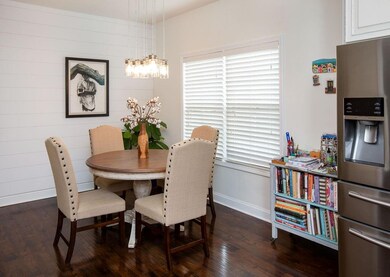
Highlights
- Wood Flooring
- Screened Porch
- Attached Garage
- Oglethorpe Point Elementary School Rated A
- Breakfast Area or Nook
- Coffered Ceiling
About This Home
As of June 2020Immaculate beach cottage with lots of natural light. Located on a quiet street in Glynn Haven. NO HOA fees! X ZONE! Close to the beach, shopping and restaurants. Wonderful floor plan features open living space perfect for families and entertaining. Family room with coffered ceiling and ship lap accent wall opens to beautiful kitchen with stunning granite countertops, breakfast bar, custom cabinets, walk in pantry and stainless appliances. Kitchen flows through the dining room to private rear screened porch. The floor plan encompasses 3 spacious bedrooms plus a flex space that would be ideal for home office or playroom. Master en suite on main level with separate soaking tub and shower. Beautiful backyard with plenty of room for a pool. Golf-Cart garage in rear of home with TONS of storage! HardiePlank siding with tabby accents. 2 A/C units, spray foam and metal roof make this home energy efficient. This home is perfect and won't last long!!! More pictures coming soon!
Last Agent to Sell the Property
Keller Williams Realty Golden Isles License #273176 Listed on: 05/18/2020

Home Details
Home Type
- Single Family
Est. Annual Taxes
- $3,145
Year Built
- Built in 2015
Lot Details
- 5,663 Sq Ft Lot
- Fenced
- Sprinkler System
Parking
- Attached Garage
Home Design
- Metal Roof
- Concrete Siding
Interior Spaces
- 1,882 Sq Ft Home
- Coffered Ceiling
- Tray Ceiling
- Ceiling Fan
- Screened Porch
- Laundry Room
Kitchen
- Breakfast Area or Nook
- Breakfast Bar
- Microwave
- Dishwasher
- Disposal
Flooring
- Wood
- Carpet
Bedrooms and Bathrooms
- 3 Bedrooms
Schools
- Oglethorpe Elementary School
- Glynn Middle School
- Glynn Academy High School
Utilities
- Central Heating and Cooling System
- Cable TV Available
Community Details
- Glynn Haven Estates Subdivision
Listing and Financial Details
- Assessor Parcel Number 04-14673
Ownership History
Purchase Details
Home Financials for this Owner
Home Financials are based on the most recent Mortgage that was taken out on this home.Purchase Details
Home Financials for this Owner
Home Financials are based on the most recent Mortgage that was taken out on this home.Purchase Details
Home Financials for this Owner
Home Financials are based on the most recent Mortgage that was taken out on this home.Purchase Details
Purchase Details
Home Financials for this Owner
Home Financials are based on the most recent Mortgage that was taken out on this home.Purchase Details
Purchase Details
Similar Home in Saint Simons Island, GA
Home Values in the Area
Average Home Value in this Area
Purchase History
| Date | Type | Sale Price | Title Company |
|---|---|---|---|
| Warranty Deed | $385,000 | -- | |
| Warranty Deed | $319,950 | -- | |
| Warranty Deed | $60,000 | -- | |
| Warranty Deed | $57,000 | -- | |
| Warranty Deed | $40,000 | -- | |
| Warranty Deed | -- | -- | |
| Warranty Deed | $5,000 | -- |
Mortgage History
| Date | Status | Loan Amount | Loan Type |
|---|---|---|---|
| Open | $398,860 | VA | |
| Previous Owner | $275,742 | FHA | |
| Previous Owner | $230,000 | No Value Available |
Property History
| Date | Event | Price | Change | Sq Ft Price |
|---|---|---|---|---|
| 06/30/2020 06/30/20 | Sold | $385,000 | -1.3% | $205 / Sq Ft |
| 05/31/2020 05/31/20 | Pending | -- | -- | -- |
| 05/18/2020 05/18/20 | For Sale | $389,900 | +584.0% | $207 / Sq Ft |
| 12/15/2014 12/15/14 | Sold | $57,000 | 0.0% | $30 / Sq Ft |
| 11/24/2014 11/24/14 | Pending | -- | -- | -- |
| 09/22/2014 09/22/14 | For Sale | $57,000 | +42.5% | $30 / Sq Ft |
| 12/19/2013 12/19/13 | Sold | $40,000 | 0.0% | $21 / Sq Ft |
| 12/01/2013 12/01/13 | For Sale | $40,000 | -- | $21 / Sq Ft |
Tax History Compared to Growth
Tax History
| Year | Tax Paid | Tax Assessment Tax Assessment Total Assessment is a certain percentage of the fair market value that is determined by local assessors to be the total taxable value of land and additions on the property. | Land | Improvement |
|---|---|---|---|---|
| 2024 | $5,247 | $209,200 | $34,600 | $174,600 |
| 2023 | $3,030 | $209,200 | $34,600 | $174,600 |
| 2022 | $3,480 | $165,560 | $34,600 | $130,960 |
| 2021 | $3,585 | $143,080 | $23,320 | $119,760 |
| 2020 | $3,145 | $138,800 | $23,320 | $115,480 |
| 2019 | $3,145 | $130,520 | $27,840 | $102,680 |
| 2018 | $3,408 | $130,520 | $27,840 | $102,680 |
| 2017 | $3,277 | $120,720 | $18,040 | $102,680 |
| 2016 | $2,159 | $84,760 | $18,040 | $66,720 |
| 2015 | -- | $18,040 | $18,040 | $0 |
Agents Affiliated with this Home
-
Ashley Seabolt

Seller's Agent in 2020
Ashley Seabolt
Keller Williams Realty Golden Isles
(404) 384-5283
56 in this area
80 Total Sales
-
Alicia Howard

Buyer's Agent in 2020
Alicia Howard
Keller Williams Realty Golden Isles
(912) 222-1986
7 in this area
135 Total Sales
-
Pam Timbes

Seller's Agent in 2014
Pam Timbes
Palmetto Realty Group
(912) 222-6773
184 in this area
222 Total Sales
-
LeAnn Duckworth

Buyer's Agent in 2014
LeAnn Duckworth
Duckworth Properties BWK
(912) 266-7675
153 in this area
660 Total Sales
-
Valerie Harrison
V
Seller's Agent in 2013
Valerie Harrison
Driggers Realty
(912) 265-6767
2 in this area
34 Total Sales
Map
Source: Golden Isles Association of REALTORS®
MLS Number: 1617207
APN: 04-14673
- 701 3rd Ave
- 11 Deepwater Dr
- 287 Cedar St
- 319 Maple St
- 106 Palmetto Ct Unit 6
- 509 Atlantic Dr
- 408 Palmetto St
- 403 Couper Ave
- 149 Saint Clair Dr
- 408 Couper Ave
- 301 6th Ave
- 14 Atlantic Point Dr
- 409 Pine St
- 721 Atlantic Dr
- 104 Colony Place
- 102 Saint Clair Pkwy
- 206 Dunbar Dr
- 111 Palm Dr
- 116 Harrogate Rd
- 142 Harrison Pointe Dr
