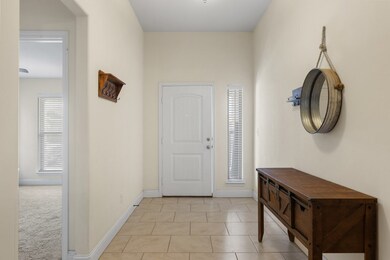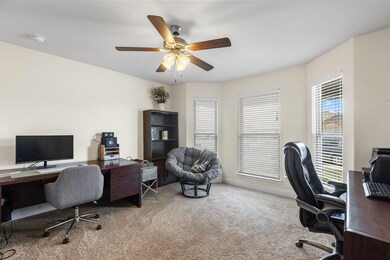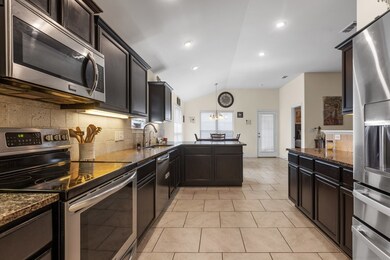
808 Brittlebush Ct Odessa, TX 79765
Highlights
- Reverse Osmosis System
- Covered patio or porch
- Shades
- No HOA
- Formal Dining Room
- Brick Veneer
About This Home
As of August 2024Beautiful home in North Park featuring 4 bedrooms and 2 bathrooms, with an open concept. Freshly painted interior. Kitchen has granite counter tops and a pantry. Living room has a wood burning fireplace. Large Primary bedroom. Primary bath has dual sinks, a separate tub and shower and 2 walk-in closets. The backyard has a covered patio and beautiful artificial landscaping. Call for more pictures or to schedule a showing.
Home Details
Home Type
- Single Family
Est. Annual Taxes
- $6,296
Year Built
- Built in 2015
Lot Details
- 7,405 Sq Ft Lot
- Low Maintenance Yard
Parking
- 2 Car Garage
- Garage Door Opener
Home Design
- Brick Veneer
- Slab Foundation
- Composition Roof
Interior Spaces
- 2,068 Sq Ft Home
- Ceiling Fan
- Wood Burning Fireplace
- Shades
- Drapes & Rods
- Living Room with Fireplace
- Formal Dining Room
- Fire and Smoke Detector
- Laundry in Utility Room
Kitchen
- Breakfast Bar
- Microwave
- Dishwasher
- Disposal
- Reverse Osmosis System
Flooring
- Carpet
- Tile
Bedrooms and Bathrooms
- 4 Bedrooms
- 2 Full Bathrooms
- Dual Vanity Sinks in Primary Bathroom
- Separate Shower in Primary Bathroom
Outdoor Features
- Covered patio or porch
Schools
- Jordan Elementary School
- Wilson-Young Middle School
- Permian High School
Utilities
- Central Heating and Cooling System
- Heating System Uses Gas
- Water Treatment System
- Gas Water Heater
Community Details
- No Home Owners Association
- Northwest Park Addition Subdivision
Listing and Financial Details
- Assessor Parcel Number 21225.05126.00000
Ownership History
Purchase Details
Home Financials for this Owner
Home Financials are based on the most recent Mortgage that was taken out on this home.Purchase Details
Home Financials for this Owner
Home Financials are based on the most recent Mortgage that was taken out on this home.Purchase Details
Home Financials for this Owner
Home Financials are based on the most recent Mortgage that was taken out on this home.Similar Homes in Odessa, TX
Home Values in the Area
Average Home Value in this Area
Purchase History
| Date | Type | Sale Price | Title Company |
|---|---|---|---|
| Warranty Deed | -- | Mobil Title | |
| Vendors Lien | -- | First American Title | |
| Special Warranty Deed | -- | Title One |
Mortgage History
| Date | Status | Loan Amount | Loan Type |
|---|---|---|---|
| Previous Owner | $262,163 | FHA | |
| Previous Owner | $196,352 | FHA |
Property History
| Date | Event | Price | Change | Sq Ft Price |
|---|---|---|---|---|
| 07/13/2025 07/13/25 | Price Changed | $315,000 | -1.6% | $150 / Sq Ft |
| 05/25/2025 05/25/25 | For Sale | $320,000 | +1.6% | $152 / Sq Ft |
| 08/02/2024 08/02/24 | Sold | -- | -- | -- |
| 07/08/2024 07/08/24 | Pending | -- | -- | -- |
| 06/18/2024 06/18/24 | For Sale | $315,000 | 0.0% | $152 / Sq Ft |
| 06/12/2024 06/12/24 | Off Market | -- | -- | -- |
| 06/08/2024 06/08/24 | For Sale | $315,000 | +18.9% | $152 / Sq Ft |
| 09/02/2021 09/02/21 | Sold | -- | -- | -- |
| 08/02/2021 08/02/21 | Pending | -- | -- | -- |
| 07/03/2021 07/03/21 | For Sale | $264,900 | -- | $126 / Sq Ft |
Tax History Compared to Growth
Tax History
| Year | Tax Paid | Tax Assessment Tax Assessment Total Assessment is a certain percentage of the fair market value that is determined by local assessors to be the total taxable value of land and additions on the property. | Land | Improvement |
|---|---|---|---|---|
| 2024 | $6,296 | $298,647 | $18,883 | $279,764 |
| 2023 | $6,181 | $293,169 | $18,883 | $274,286 |
| 2022 | $6,597 | $285,537 | $18,883 | $266,654 |
| 2021 | $6,685 | $283,374 | $18,883 | $264,491 |
| 2020 | $6,384 | $275,299 | $18,883 | $256,416 |
| 2019 | $6,170 | $250,267 | $18,883 | $231,384 |
| 2018 | $5,497 | $233,470 | $18,883 | $214,587 |
| 2017 | $5,199 | $228,233 | $18,883 | $209,350 |
| 2016 | $1,030 | $46,380 | $14,884 | $31,496 |
Agents Affiliated with this Home
-
Tiffany Wood
T
Seller's Agent in 2025
Tiffany Wood
eXp Realty LLC
(432) 210-6358
2 Total Sales
-
Laura Williams

Seller's Agent in 2024
Laura Williams
All City Real Estate Ltd. Co.
(432) 238-0018
60 Total Sales
-
Tiffany Wood/ Ryan Wyatt

Buyer's Agent in 2024
Tiffany Wood/ Ryan Wyatt
eXp Realty LLC
(432) 210-6358
37 Total Sales
-
Joe Garcia

Seller's Agent in 2021
Joe Garcia
EXIT Permian Basin Realty
(432) 978-2077
81 Total Sales
Map
Source: Odessa Board of REALTORS®
MLS Number: 151232
APN: 21225-05126-00000
- 809 Brittlebush Ct
- 813 E 92nd St
- 809 E 93rd St
- 707 E 93rd St
- 9307 Agave Ave
- 810 E 94th St
- 628 E 91st St
- 9019 Pepper Grass Ave
- 9029 Desert Ave
- 9026 Pepper Grass Ave
- 9020 Pepper Grass Ave
- 606 Rainbow Ct
- 905 Yancy St
- 9403 Caprock Ct
- 9041 Red Cliff Ave
- 616 E 96th St
- 9320 Sagebrush Ave
- 704 E 97th St
- 9033 Antelope Ave
- 9209 Holiday Dr






