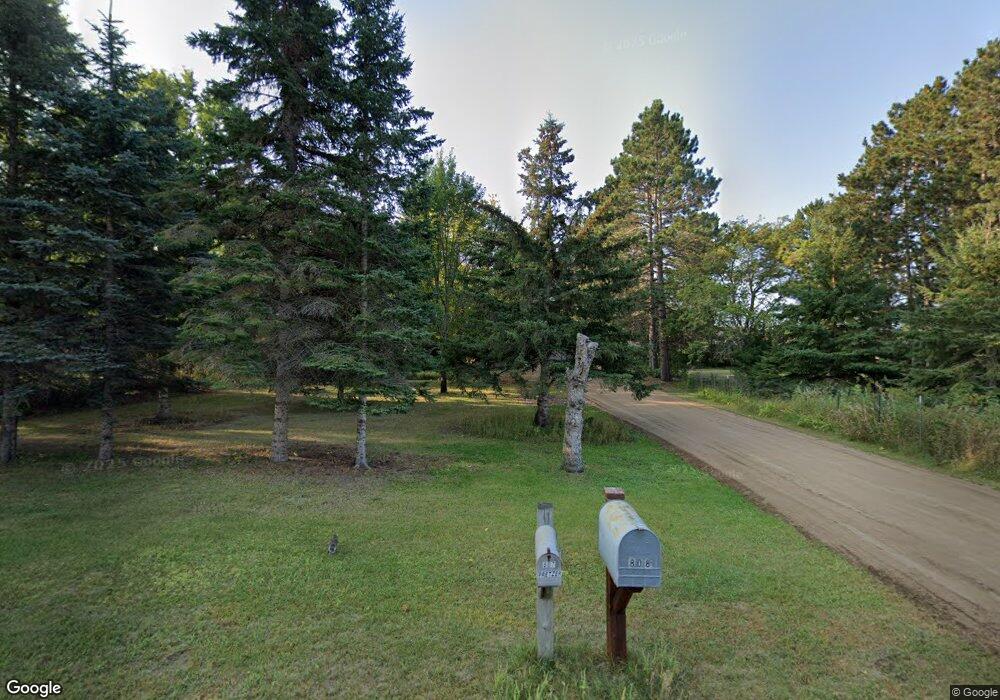808 Charles St Park Rapids, MN 56470
Estimated Value: $246,000 - $261,000
2
Beds
2
Baths
2,992
Sq Ft
$85/Sq Ft
Est. Value
About This Home
This home is located at 808 Charles St, Park Rapids, MN 56470 and is currently estimated at $255,677, approximately $85 per square foot. 808 Charles St is a home located in Hubbard County with nearby schools including Century Elementary School, Century School, and Park Rapids Area High School.
Ownership History
Date
Name
Owned For
Owner Type
Purchase Details
Closed on
Aug 30, 2022
Sold by
Groskreutz Steven M
Bought by
Groskreutz Steven M and Oberg Peggy
Current Estimated Value
Purchase Details
Closed on
Jun 29, 2020
Sold by
Kiehn David L and Kiehn Kristeen M
Bought by
Groskreutz Steven M
Home Financials for this Owner
Home Financials are based on the most recent Mortgage that was taken out on this home.
Original Mortgage
$86,500
Interest Rate
3.1%
Mortgage Type
New Conventional
Create a Home Valuation Report for This Property
The Home Valuation Report is an in-depth analysis detailing your home's value as well as a comparison with similar homes in the area
Home Values in the Area
Average Home Value in this Area
Purchase History
| Date | Buyer | Sale Price | Title Company |
|---|---|---|---|
| Groskreutz Steven M | -- | None Listed On Document | |
| Groskreutz Steven M | $173,000 | None Available |
Source: Public Records
Mortgage History
| Date | Status | Borrower | Loan Amount |
|---|---|---|---|
| Previous Owner | Groskreutz Steven M | $86,500 |
Source: Public Records
Tax History Compared to Growth
Tax History
| Year | Tax Paid | Tax Assessment Tax Assessment Total Assessment is a certain percentage of the fair market value that is determined by local assessors to be the total taxable value of land and additions on the property. | Land | Improvement |
|---|---|---|---|---|
| 2024 | $2,632 | $221,000 | $22,700 | $198,300 |
| 2023 | $2,888 | $231,700 | $21,300 | $210,400 |
| 2022 | $2,300 | $227,400 | $21,300 | $206,100 |
| 2021 | $2,020 | $170,000 | $18,400 | $151,600 |
| 2020 | $2,066 | $129,300 | $17,432 | $111,868 |
| 2019 | $1,860 | $128,000 | $17,393 | $110,607 |
| 2018 | $2,268 | $117,000 | $16,262 | $100,738 |
| 2016 | $2,362 | $117,900 | $16,284 | $101,616 |
| 2015 | $1,886 | $105,200 | $15,851 | $89,349 |
| 2014 | $1,690 | $92,700 | $17,695 | $75,005 |
Source: Public Records
Map
Nearby Homes
- 202 Central Ave S
- 707 Bridge St
- 300 Central Ave S
- 201 Riverside Ave
- ABC Henrietta Ave
- 1119 Timbers Dr
- Lot 17 Discovery Cir
- Lot 16 Discovery Cir
- 16008 Discovery Cir
- 806 Central Ave N
- 716 Park Ave N Unit 3
- 503 Lake Ave
- TBD 2nd St W
- XXX First St E (Hwy 34)
- 31282 U S Highway 71
- 900 Pleasant Ave S
- 619 2nd St W
- 1008 Sunrise Cir
- 1002 Park Ave N
- 15581 Deerwood Loop
