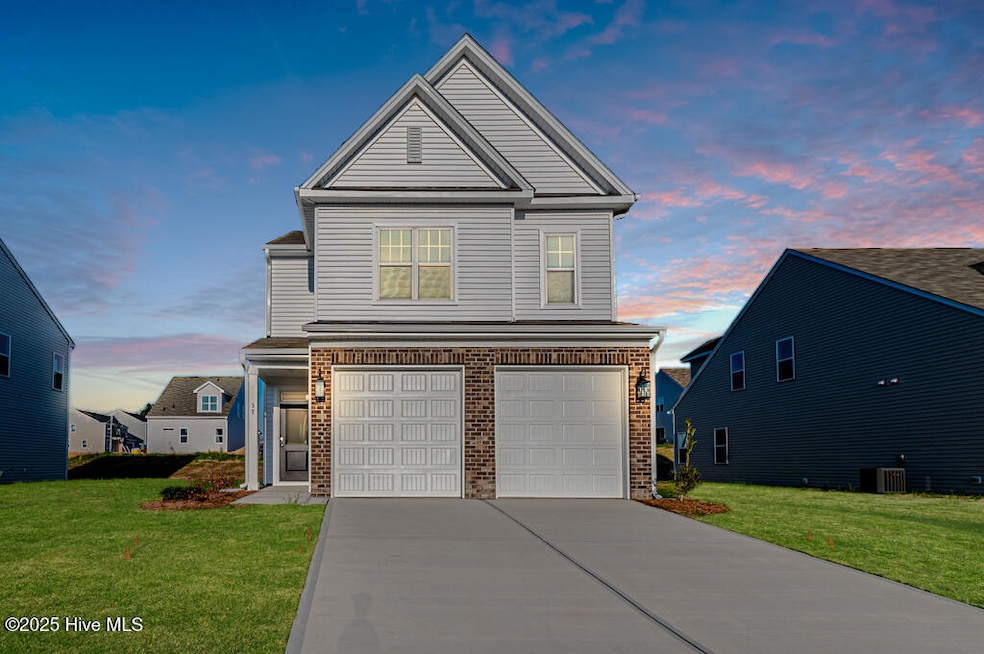
808 Cold Creek Rd Homesite 242 Aberdeen, NC 28315
Highlights
- 1 Fireplace
- Porch
- Community Playground
- Pinecrest High School Rated A-
- Patio
- Luxury Vinyl Plank Tile Flooring
About This Home
As of July 2025The Bowen 3 bedroom, 2.5 bath floor plan is designed for open living. The first floor features a grand family room connected to an open dining area and versatile kitchen with substantial chef's island. The ample two-car garage has separate doors for each bay.As you ascend the stairway to the second floor, you enter a roomy open loft area with linen closet that separates the owner's suite from two additional bedrooms, both with walk-in closets. The owner's suite features a sizable bathroom with dual-sink vanity, shower, and separate water closet as well as a spacious walk-in closet that will fit both his and hers wardrobes.This Bowen has a covered rear patio! Contact Sales Consultant for Incentives! [Sandy Springs][Bowen]
Home Details
Home Type
- Single Family
Year Built
- Built in 2024
Lot Details
- 9,583 Sq Ft Lot
- Lot Dimensions are 95.20x138.36x52.92x126.40
- Property is zoned RV
HOA Fees
- $25 Monthly HOA Fees
Home Design
- Slab Foundation
- Wood Frame Construction
- Shingle Roof
- Vinyl Siding
- Stick Built Home
Interior Spaces
- 2,186 Sq Ft Home
- 2-Story Property
- 1 Fireplace
- Family Room
- Combination Dining and Living Room
- Pull Down Stairs to Attic
Kitchen
- Range
- Dishwasher
Flooring
- Carpet
- Luxury Vinyl Plank Tile
Bedrooms and Bathrooms
- 3 Bedrooms
- Walk-in Shower
Parking
- 2 Car Attached Garage
- Driveway
Outdoor Features
- Patio
- Porch
Schools
- Aberdeeen Elementary School
- Southern Middle School
- Pinecrest High School
Utilities
- Heat Pump System
- Electric Water Heater
- Municipal Trash
Listing and Financial Details
- Tax Lot 242
- Assessor Parcel Number 847900878516
Community Details
Overview
- Sandy Springs Homeowners Association
- Sandy Springs Subdivision
Recreation
- Community Playground
Similar Homes in Aberdeen, NC
Home Values in the Area
Average Home Value in this Area
Property History
| Date | Event | Price | Change | Sq Ft Price |
|---|---|---|---|---|
| 07/23/2025 07/23/25 | Sold | $359,990 | 0.0% | $165 / Sq Ft |
| 05/19/2025 05/19/25 | Pending | -- | -- | -- |
| 05/15/2025 05/15/25 | For Sale | $359,990 | -- | $165 / Sq Ft |
Tax History Compared to Growth
Agents Affiliated with this Home
-
Patrick McKee
P
Seller's Agent in 2025
Patrick McKee
McKee Realty
(910) 672-7296
383 Total Sales
-
SILVIA SHELTON
S
Buyer's Agent in 2025
SILVIA SHELTON
LPT Realty
(562) 296-7557
34 Total Sales
Map
Source: Hive MLS
MLS Number: 100507638






