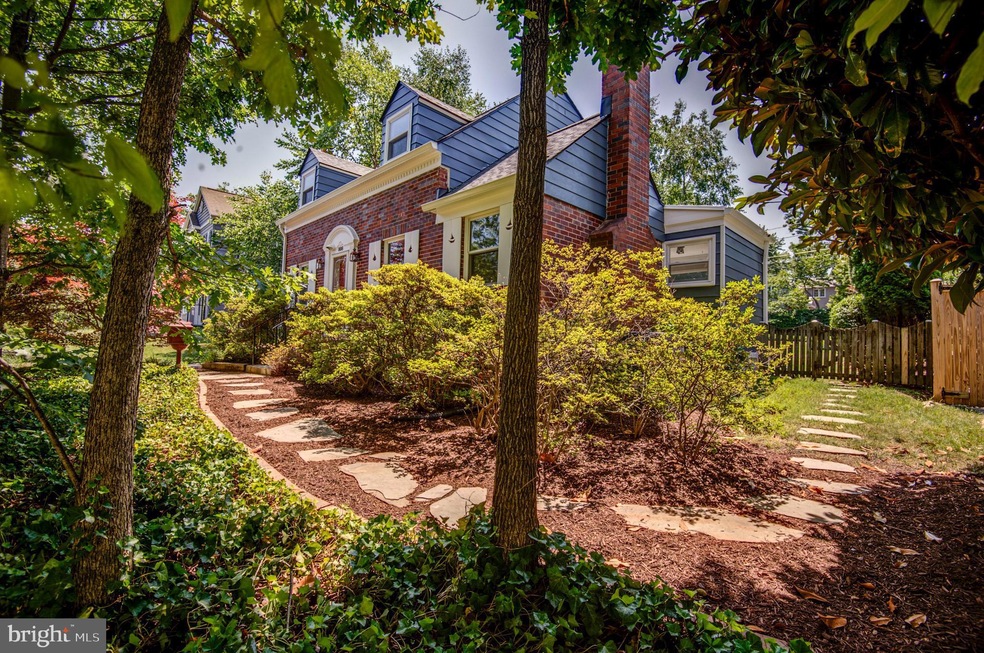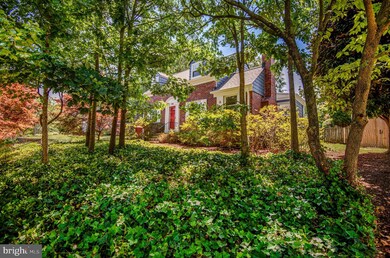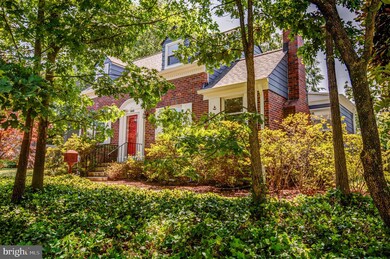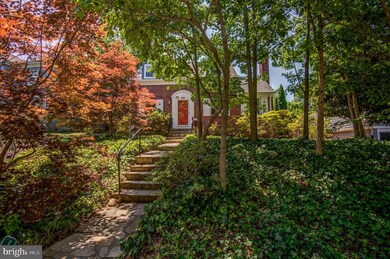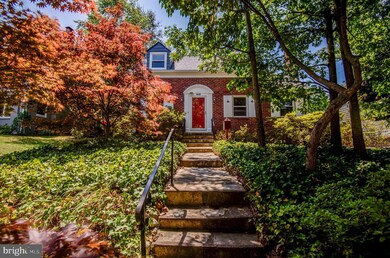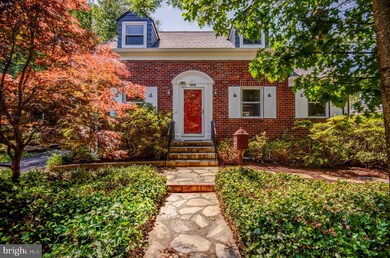
808 Crescent Dr Alexandria, VA 22302
Beverly Hills NeighborhoodHighlights
- Cape Cod Architecture
- Wood Flooring
- Garden View
- Wood Burning Stove
- Main Floor Bedroom
- Attic
About This Home
As of July 2024CHARMING CAPE COD WITH GREAT BONES AND PRICED TO SELL!
Run, don't walk to this amazing 1940's Cape Cod! Located in the desirable community of Beverly Hills, Alexandria, this three bedroom two bath home has amazing bones and is priced to sell!
Clean and freshly painted with custom Benjamin Moore paint, this home is a true gem! Meticulously maintained by one family over the decades, you will love making this home your own!
Some of the outstanding features of this property are.... new roof 2022. Appliances are new or newer. The refrigerator was replaced in 2022, the gas stove in 2021, the dishwasher (Bosch) is from 2023. The AC and furnace are newer and have been well maintained. The crawlspace was encapsulated in 2021 with a new sump pump added at that time. The patio was redone in 2021 and includes a new French drain. The fuse box was replaced with an electrical panel in 2016. (Heavy up) At the same time a EV charger was added. There is a generator port on the back of the house and there is a pad in the back of the home with wiring for a hot tub or greenhouse or gazebo. The home is wired for FiOS.
The yard of this home is incredibly lush, green, and private! The backyard is perfect for lounging and enjoying outdoor dining, morning coffee or a glass of wine at happy hour!
All of this and so conveniently located to major commuter routes. 3 miles to Reagan Airport and Amazon's new HQ2. Its located 5 miles from the Pentagon and 6 miles from Washington DC. The pit, the well-known neighborhood playground, is closeby and it's also close to shopping and restaurants of Delray, Shirlington, Fairlington, and Old Town.
This home won't last long, so make a point to come see it and fall in love with your new home!
Last Agent to Sell the Property
Long & Foster Real Estate, Inc. License #0225070482 Listed on: 07/10/2024

Home Details
Home Type
- Single Family
Est. Annual Taxes
- $9,334
Year Built
- Built in 1940
Lot Details
- 7,140 Sq Ft Lot
- Property is in very good condition
- Property is zoned R 8
Parking
- Driveway
Home Design
- Cape Cod Architecture
- Brick Exterior Construction
- Architectural Shingle Roof
- Aluminum Siding
Interior Spaces
- Property has 3 Levels
- Built-In Features
- Wood Burning Stove
- Wood Burning Fireplace
- Living Room
- Formal Dining Room
- Bonus Room
- Workshop
- Sun or Florida Room
- Storage Room
- Utility Room
- Wood Flooring
- Garden Views
- Attic
Kitchen
- Stove
- <<microwave>>
- Freezer
- Dishwasher
- Stainless Steel Appliances
- Disposal
Bedrooms and Bathrooms
- En-Suite Primary Bedroom
Laundry
- Dryer
- Washer
Basement
- Connecting Stairway
- Crawl Space
Utilities
- 90% Forced Air Heating and Cooling System
- Vented Exhaust Fan
- Natural Gas Water Heater
Community Details
- No Home Owners Association
- Beverly Hills Subdivision
Listing and Financial Details
- Tax Lot 15
- Assessor Parcel Number 16820000
Ownership History
Purchase Details
Home Financials for this Owner
Home Financials are based on the most recent Mortgage that was taken out on this home.Similar Homes in Alexandria, VA
Home Values in the Area
Average Home Value in this Area
Purchase History
| Date | Type | Sale Price | Title Company |
|---|---|---|---|
| Deed | $950,000 | First American Title |
Mortgage History
| Date | Status | Loan Amount | Loan Type |
|---|---|---|---|
| Open | $582,187 | VA |
Property History
| Date | Event | Price | Change | Sq Ft Price |
|---|---|---|---|---|
| 07/31/2024 07/31/24 | Sold | $950,000 | +5.6% | $503 / Sq Ft |
| 07/14/2024 07/14/24 | Pending | -- | -- | -- |
| 07/10/2024 07/10/24 | For Sale | $899,900 | -- | $477 / Sq Ft |
Tax History Compared to Growth
Tax History
| Year | Tax Paid | Tax Assessment Tax Assessment Total Assessment is a certain percentage of the fair market value that is determined by local assessors to be the total taxable value of land and additions on the property. | Land | Improvement |
|---|---|---|---|---|
| 2025 | $10,993 | $948,855 | $698,841 | $250,014 |
| 2024 | $10,993 | $896,584 | $678,485 | $218,099 |
| 2023 | $9,564 | $861,647 | $652,390 | $209,257 |
| 2022 | $8,990 | $809,872 | $612,688 | $197,184 |
| 2021 | $8,366 | $753,737 | $572,985 | $180,752 |
| 2020 | $8,530 | $723,544 | $550,948 | $172,596 |
| 2019 | $8,313 | $688,620 | $524,461 | $164,159 |
| 2018 | $7,779 | $658,275 | $504,855 | $153,420 |
| 2017 | $7,601 | $640,057 | $490,150 | $149,907 |
| 2016 | $6,868 | $640,057 | $490,150 | $149,907 |
| 2015 | $6,314 | $605,394 | $441,135 | $164,259 |
| 2014 | $6,152 | $589,829 | $423,490 | $166,339 |
Agents Affiliated with this Home
-
Dale Repshas

Seller's Agent in 2024
Dale Repshas
Long & Foster
(703) 408-2626
1 in this area
56 Total Sales
-
Elizabeth Hajost

Buyer's Agent in 2024
Elizabeth Hajost
Compass
(703) 851-8477
1 in this area
24 Total Sales
Map
Source: Bright MLS
MLS Number: VAAX2035616
APN: 014.03-12-06
- 3311 Cameron Mills Rd
- 3210 Old Dominion Blvd
- 3113 Circle Hill Rd
- 3221 Valley Dr Unit 712
- 711 N Overlook Dr
- 3503 Valley Dr Unit 707
- 3300 Valley Dr
- 1604 Preston Rd
- 3613 Oval Dr
- 1647 Preston Rd
- 504 Kentucky Ave
- 1610 Ripon Place
- 3106 Ravensworth Place
- 3107 Russell Rd
- 1628 Mount Eagle Place
- 1619 Ripon Place
- 1749 Preston Rd
- 1000 Valley Dr
- 822 W Glebe Rd
- 3503 Norris Place
