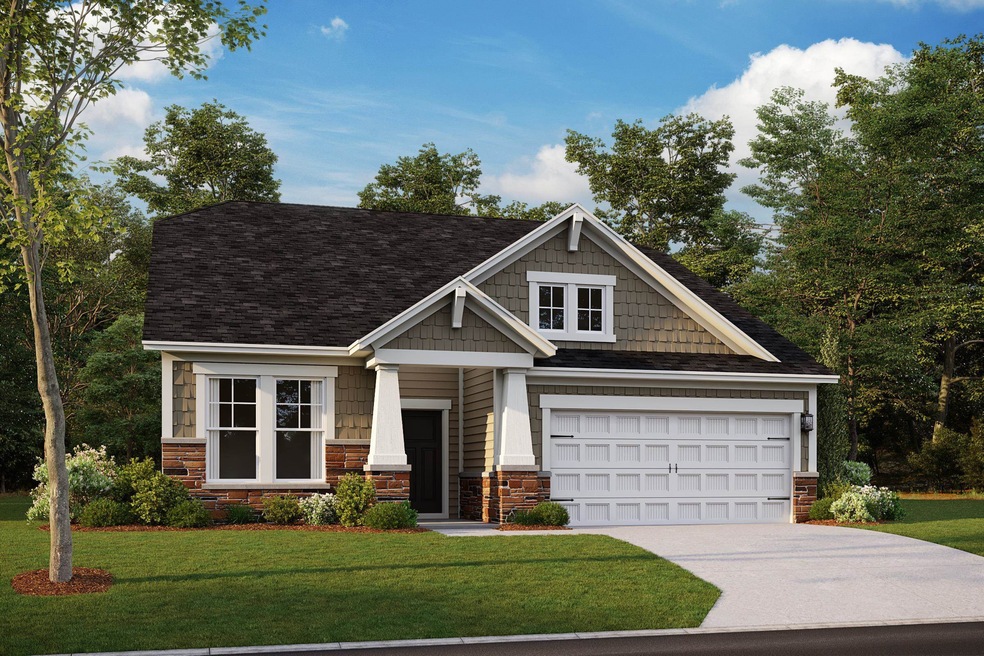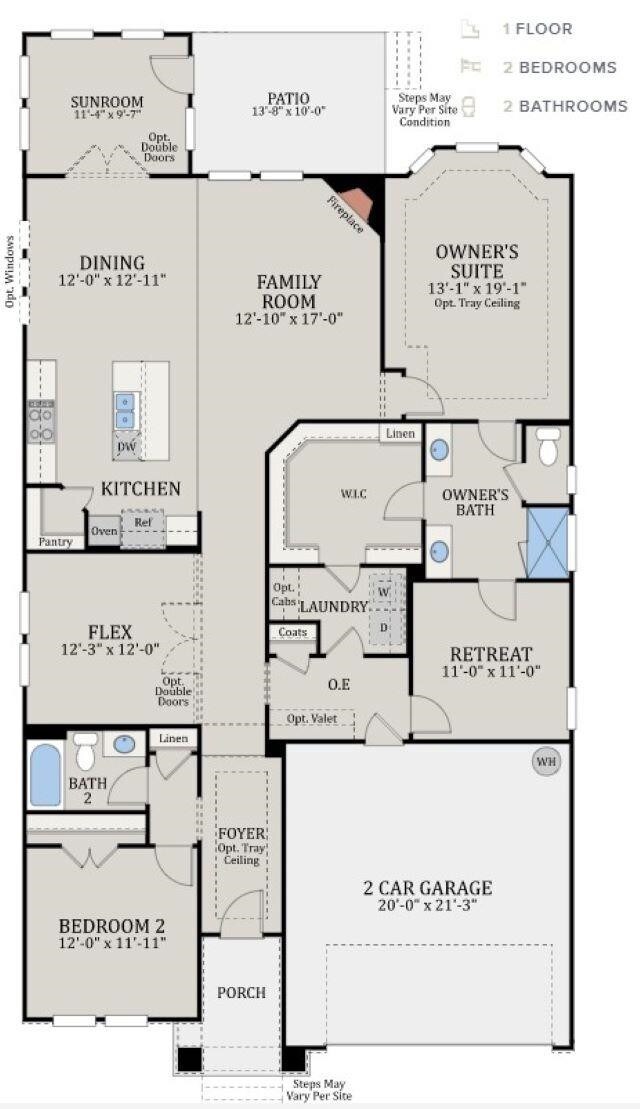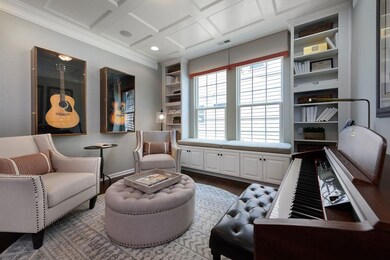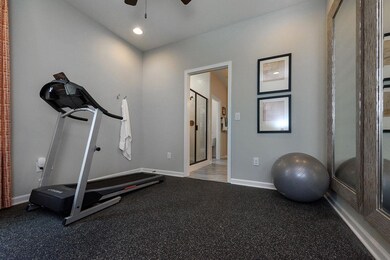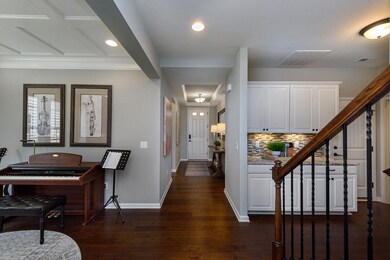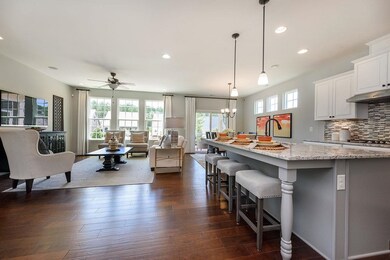
808 Dashwood Dr Unit 526 Durham, NC 27703
Estimated Value: $573,443 - $593,000
Highlights
- New Construction
- Craftsman Architecture
- Sun or Florida Room
- Senior Community
- Clubhouse
- High Ceiling
About This Home
As of April 2022Built specifically for age restricted 55+ communities. MLS#2407599.REPRESENTATIVE PHOTOS ADDED! One story living w/ ease in the Mockingbird! This 2 bedroom, 2 full bath home features a gathering room & gourmet kitchen. Flex room w/glass French doors & windows in the dining room make this a light & bright home! Structural options: upgraded shower at owner's, sunroom, fireplace, bay window, additional patio concrete, tray ceilings, French doors @ flex/sunroom. Limited remaining opportunities @ Creekside!
Home Details
Home Type
- Single Family
Est. Annual Taxes
- $4,812
Year Built
- Built in 2022 | New Construction
Lot Details
- 5,663 Sq Ft Lot
- Lot Dimensions are 110x50
- Landscaped
HOA Fees
- $241 Monthly HOA Fees
Parking
- 2 Car Attached Garage
- Garage Door Opener
Home Design
- Craftsman Architecture
- Brick or Stone Mason
- Slab Foundation
- Frame Construction
- Stone
Interior Spaces
- 2,024 Sq Ft Home
- 1-Story Property
- Tray Ceiling
- High Ceiling
- Gas Log Fireplace
- Family Room with Fireplace
- Combination Kitchen and Dining Room
- Home Office
- Sun or Florida Room
- Utility Room
- Pull Down Stairs to Attic
- Fire and Smoke Detector
Kitchen
- Built-In Oven
- Gas Cooktop
- Range Hood
- Microwave
- Dishwasher
- Granite Countertops
Flooring
- Carpet
- Laminate
- Tile
Bedrooms and Bathrooms
- 2 Bedrooms
- 2 Full Bathrooms
- Bathtub with Shower
- Walk-in Shower
Outdoor Features
- Patio
- Porch
Schools
- Pearsontown Elementary School
- Lowes Grove Middle School
- Hillside High School
Utilities
- Forced Air Heating and Cooling System
- Heating System Uses Natural Gas
- Tankless Water Heater
Community Details
Overview
- Senior Community
- Association fees include ground maintenance
- Elite Professionals, Inc Association, Phone Number (919) 233-7661
- Built by Taylor Morrison of the Carolinas, Inc.
- Creekside At Bethpage Subdivision, Mockingbird Floorplan
- Creekside At Bethpage Community
Amenities
- Clubhouse
Recreation
- Tennis Courts
- Community Pool
- Trails
Ownership History
Purchase Details
Similar Homes in Durham, NC
Home Values in the Area
Average Home Value in this Area
Purchase History
| Date | Buyer | Sale Price | Title Company |
|---|---|---|---|
| Covey Family Irrevocable Trust | -- | None Listed On Document |
Property History
| Date | Event | Price | Change | Sq Ft Price |
|---|---|---|---|---|
| 12/14/2023 12/14/23 | Off Market | $590,000 | -- | -- |
| 04/19/2022 04/19/22 | Sold | $590,000 | -1.2% | $292 / Sq Ft |
| 02/22/2022 02/22/22 | Pending | -- | -- | -- |
| 12/31/2021 12/31/21 | Price Changed | $597,442 | +0.9% | $295 / Sq Ft |
| 11/06/2021 11/06/21 | Price Changed | $592,402 | -0.8% | $293 / Sq Ft |
| 10/24/2021 10/24/21 | Price Changed | $597,402 | +0.1% | $295 / Sq Ft |
| 09/14/2021 09/14/21 | For Sale | $596,582 | -- | $295 / Sq Ft |
Tax History Compared to Growth
Tax History
| Year | Tax Paid | Tax Assessment Tax Assessment Total Assessment is a certain percentage of the fair market value that is determined by local assessors to be the total taxable value of land and additions on the property. | Land | Improvement |
|---|---|---|---|---|
| 2024 | $4,812 | $344,986 | $84,750 | $260,236 |
| 2023 | $4,519 | $345,136 | $84,900 | $260,236 |
| 2022 | $1,753 | $136,953 | $84,900 | $52,053 |
| 2021 | $111 | $84,900 | $84,900 | $0 |
| 2020 | $46 | $84,900 | $84,900 | $0 |
| 2019 | $46 | $84,900 | $84,900 | $0 |
Agents Affiliated with this Home
-
Richard Rivera
R
Seller's Agent in 2022
Richard Rivera
Taylor Morrison of Carolinas,
(919) 485-9701
172 Total Sales
-
D
Seller Co-Listing Agent in 2022
Diane Burton
SDH Raleigh LLC
(916) 417-2245
67 Total Sales
-
Alex Lawrence

Buyer's Agent in 2022
Alex Lawrence
Dogwood Properties
(919) 559-4772
65 Total Sales
Map
Source: Doorify MLS
MLS Number: 2407599
APN: 224861
- 611 Atticus Way
- 805 Narrative Ln
- 1030 Steinbeck Dr
- 1009 Morrison Dr
- 1033 Cuthbert Ln
- 1008 Sounding Ln
- 1009 Santiago St
- 1305 Chronicle Dr
- 6007 Shade Tree Ln
- 1108 Cadence Ln
- 6002 Shade Tree Ln
- 3606 Soaring Elm Dr
- 1038 Branwell Dr
- 3604 Soaring Elm Dr
- 114 Cross Country Way
- 4002 Silver Oak Ln
- 4004 Silver Oak Ln
- 4008 Silver Oak Ln
- 4012 Silver Oak Ln
- 3007 Honeymyrtle Ln
- 808 Dashwood Dr Unit 526
- 810 Dashwood Dr Unit 525
- 804 Dashwood Dr
- 902 Dashwood Dr Unit Lot 524
- 1109 Grangerford Ct
- 1111 Grangerford Ct
- 1107 Grangerford Ct
- 1113 Grangerford Ct Unit 514
- 1113 Grangerford Ct
- 503 Langhorne Dr
- 904 Dashwood Dr
- 802 Dashwood Dr Unit 529
- 802 Dashwood Dr
- 1105 Grangerford Ct
- 1203 Grangerford Ct Unit 515
- 906 Dashwood Dr Unit 522
- 903 Dashwood Dr
- 505 Langhorne Dr
- 506 Courtship Cove
- 908 Dashwood Dr
